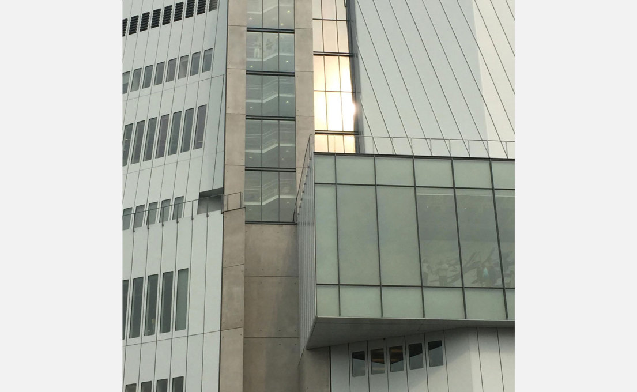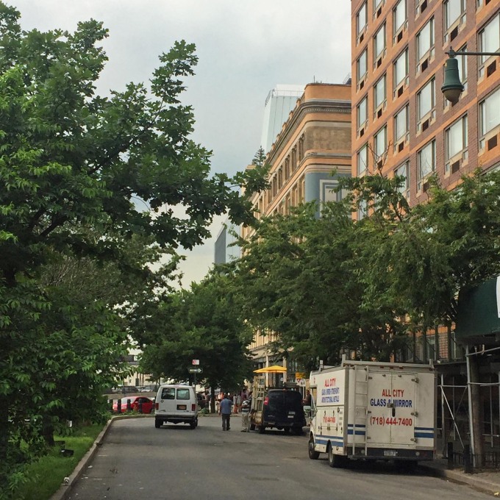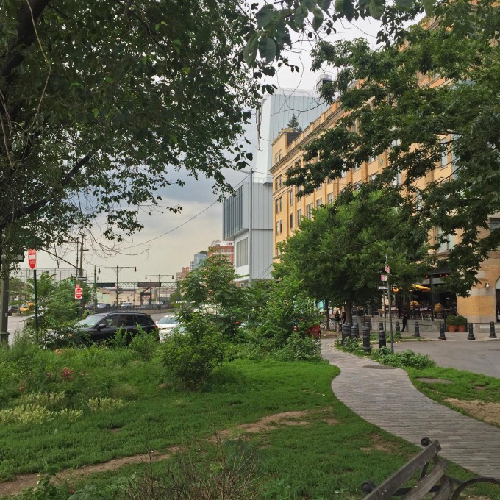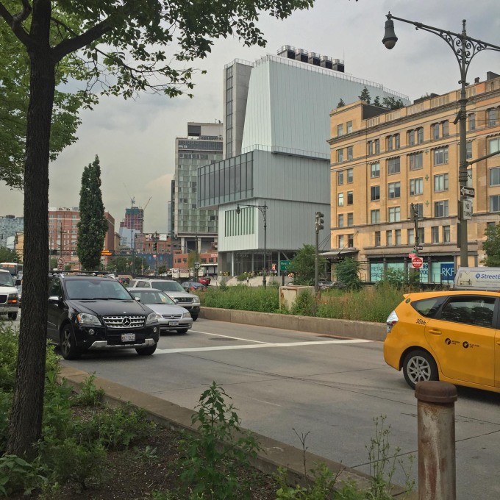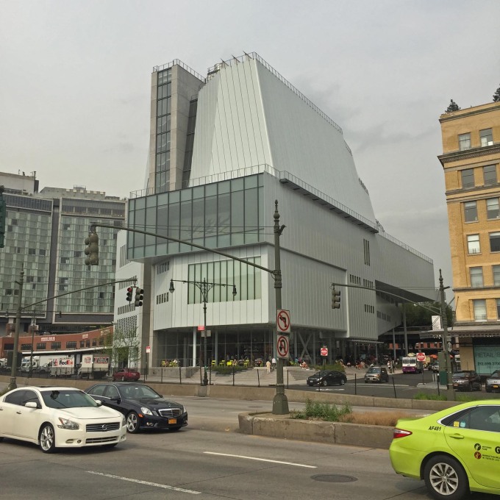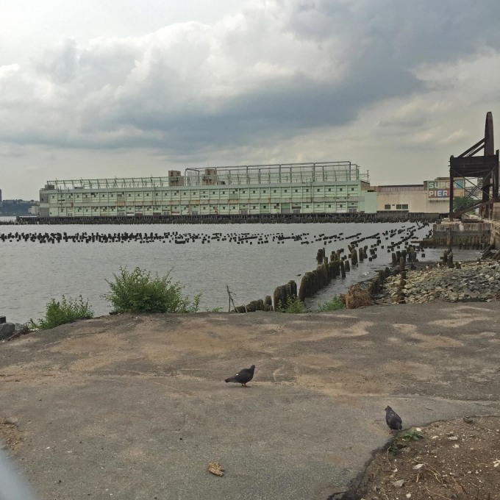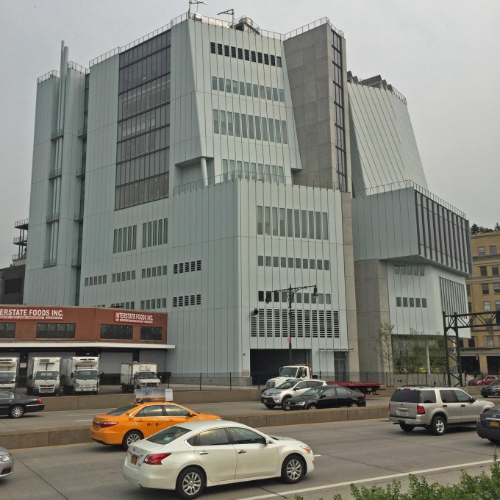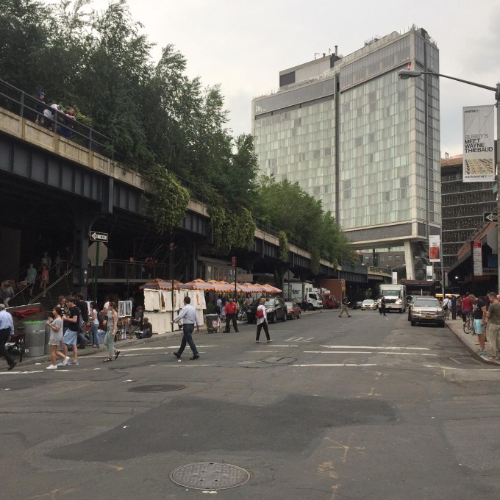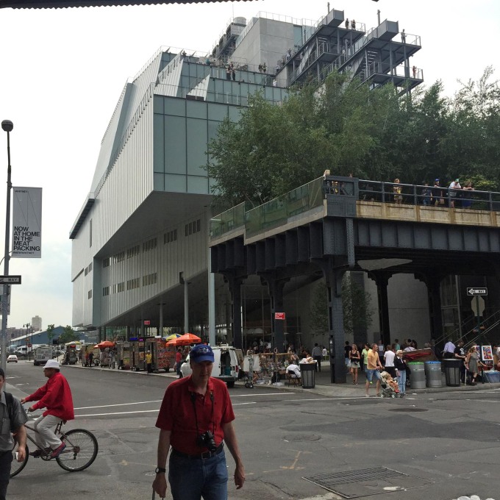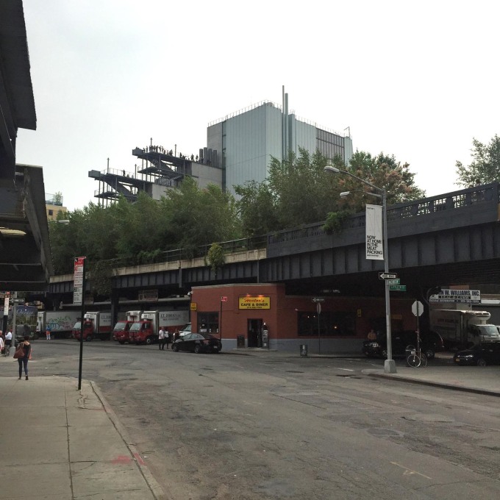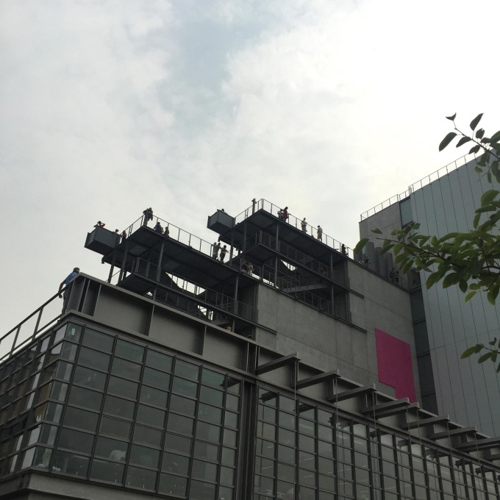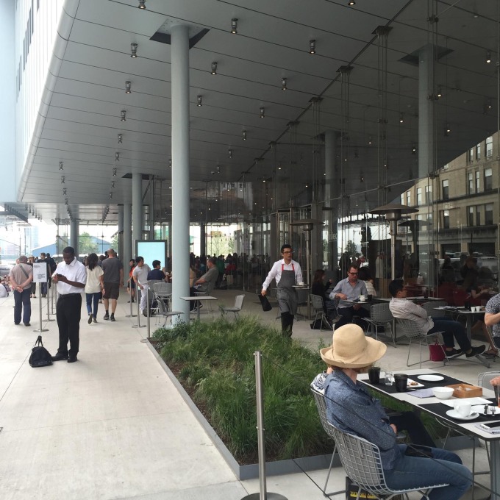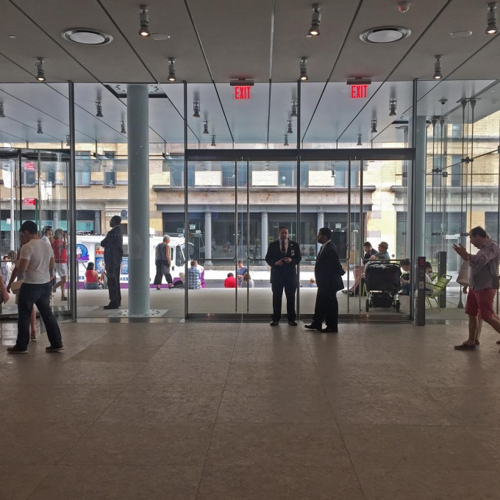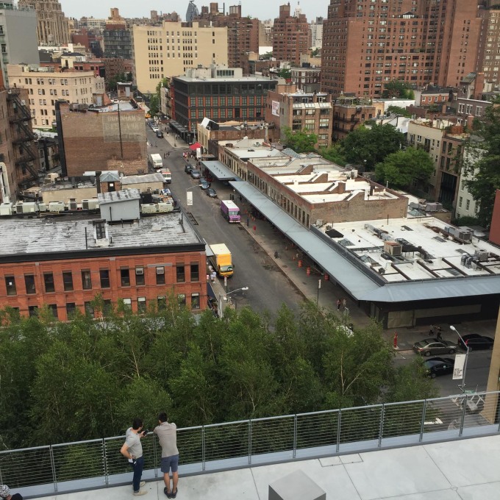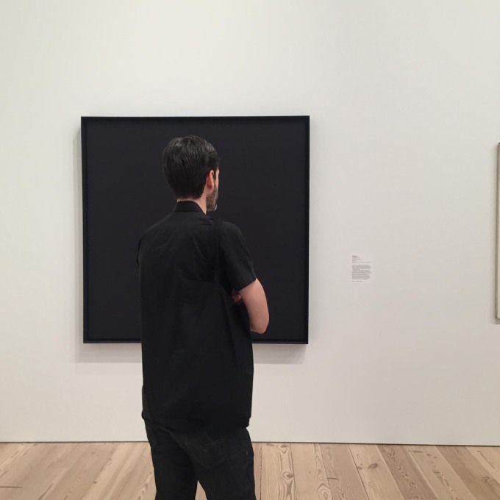The new Whitney Museum designed by Renzo Piano, which opened in May 2015 in the Meatpacking District of Manhattan, looks at first sight to be a bit too much of a behemoth to bed down easily in its neighbourhood. But as Cristina Guadalupe Galván observes, this is a building that functions well both progammatically and in its urban setting, by drawing successfully on its context, on architectural history and on Piano’s own oeuvre – for the shadow of the Centre Pompidou in Paris is never far behind.
Every architect has a building that kick-starts their career: often a project that has a certain intellectual density, carrying the seeds of ideas and a language which then gets to be developed over a lifetime.
For Renzo Piano, the Centre Pompidou or Beaubourg, in Paris was such a building, which he designed jointly with Richard Rogers and was completed in 1977. This polemical and important project exhibited an intense condensation of ideas that his recently inaugurated Whitney Museum in New York, in some ways, echoes.
Parallelling the earlier situation in Paris, the new Whitney is part of a larger economic pattern of urban change and development allied to commerce and tourism at the heart of the city. Whereas in Paris, the Beaubourg’s site was the area of Les Halles, in New York it is the Meatpacking District – both are former food distribution and market areas, where a relocation of earlier industry and its allied commercial activity left a lot of empty space for real estate development, but also the opportunity to reimagine and rework the city fabric and its balance of use.
More than 30 years later and with many buildings under his belt (especially museums: from the Beyeler Foundation in Basel, to extensions to the Harvard Art Museums and the Art Institute of Chicago), Piano, with this new industrial-looking container for the arts, revisits again formalistically the utopian ideas of the 60s – with echoes of Cedric Price’s Fun Palace and Archigram – in its rounds edges and windows and open, flexible floor plans. But it also owes a lot to Rem Koolhaas, its bold façades expressive of the inner programme’s functionality, suited for a twenty-first century delirious New York.
This time though the building seems more mature, more practical, than the cadet-work of the Beaubourg, which had to go through many adaptions even from its inauguration, in its attempt to strike an elegant balance between commerce and art. At the Whitney, the open ground floor, which is effectively just an extension of the street, brings the city inside the museum and vice versa; while equally apparent is the strong relationship to the city’s heights, not through a promenade, as at the Beaubourg, but though a series of terraces which always connect back to the exhibition spaces: big and high open galleries – that on the fifth floor being the largest in the US. There is of course a certain loss of the mystique of the Museum – it now being such a commercially exploited institution – just as was famously critiqued by Jean Baudrillard of the Beaubourg in L’effet beaubourg (éditions galilée, 1977), with its “simulacrum of cultural values”.
But unlike the Beaubourg, this building is more contextual, the 60s technological feel has a kind of industrial romanticism, its DNA that of the warehouses and docks of its district, while it establishes visual relationships with the landmarks around it, such as the High Line and the Standard Hotel.
Overall it is a work of measure, understanding and positivism, and just maybe, one also of a democratisation of art.
– Cristina Guadalupe Galván is a visual artist, architect and writer from Spain based in New York. She is principal at Idée Fixe, a trans-disciplinary studio of art and architecture where she addresses social and cultural issues through critical thinking and social media-specific projects.




