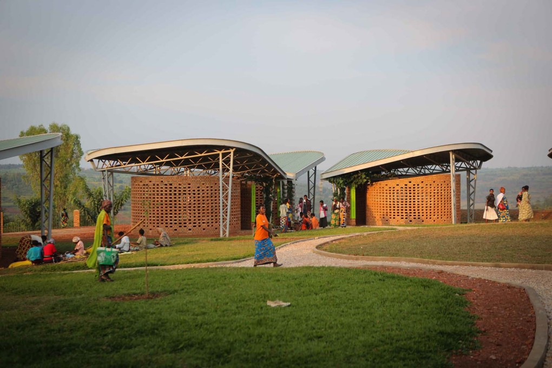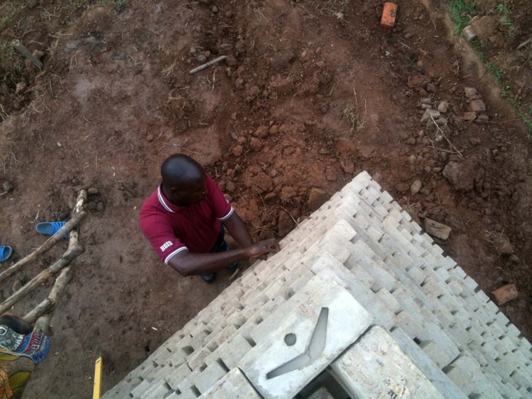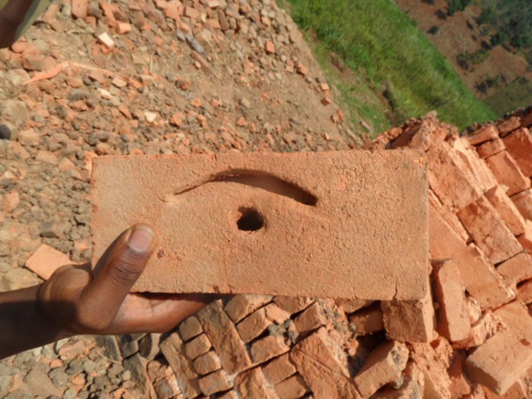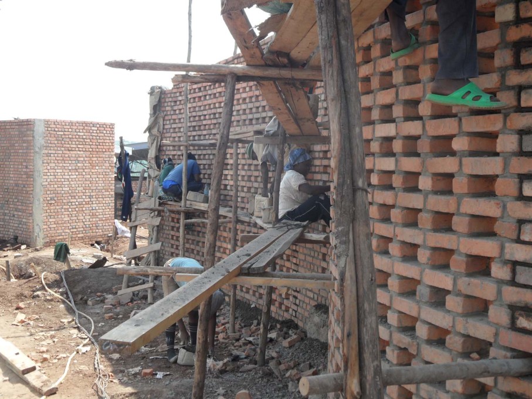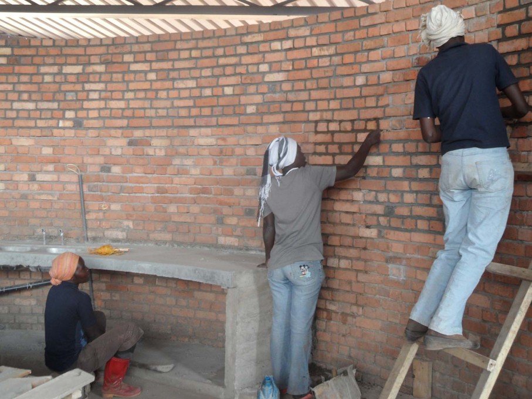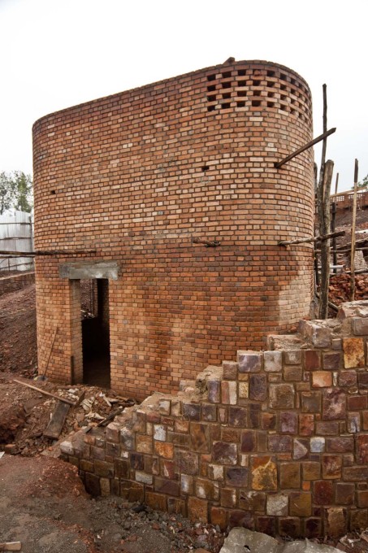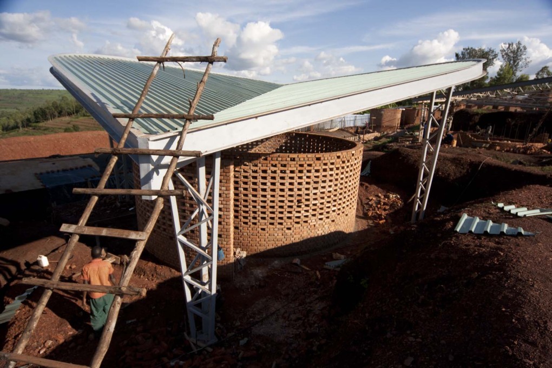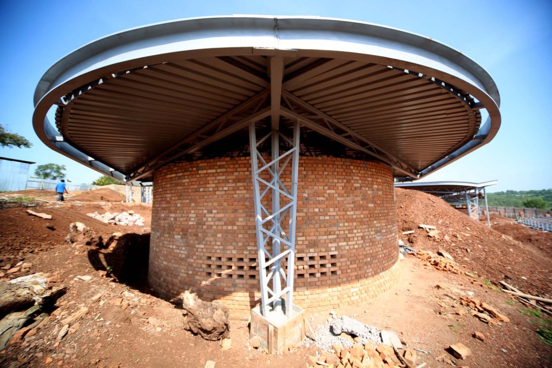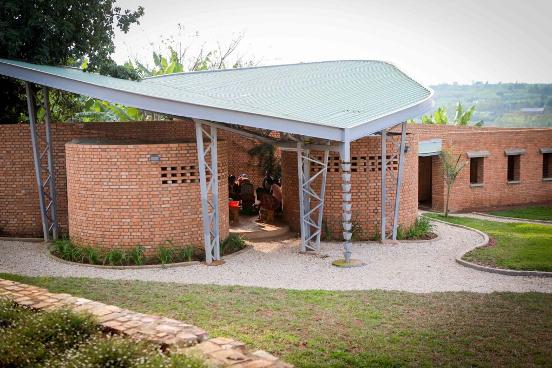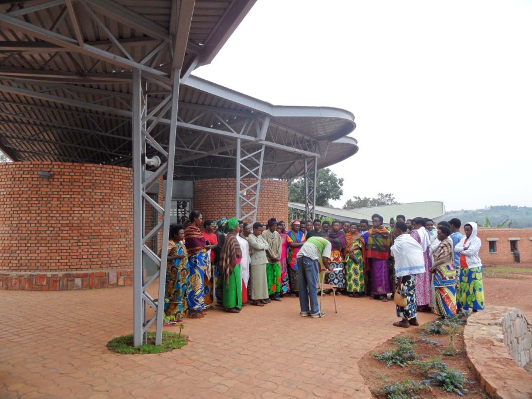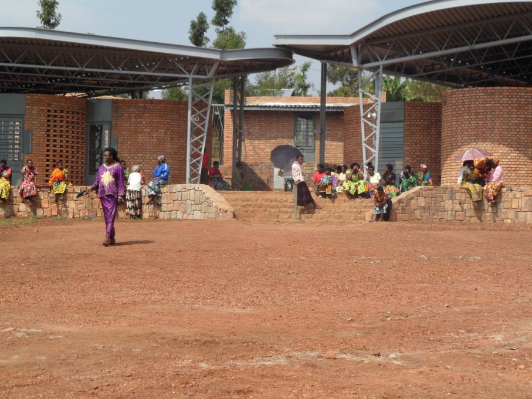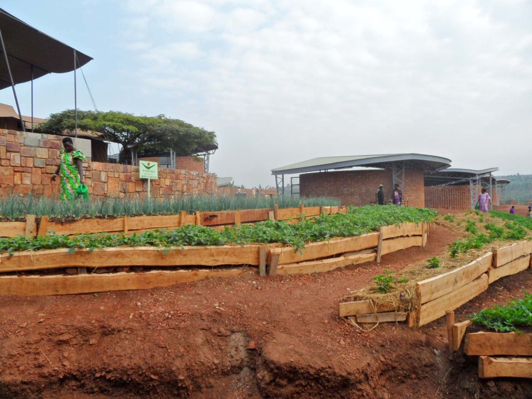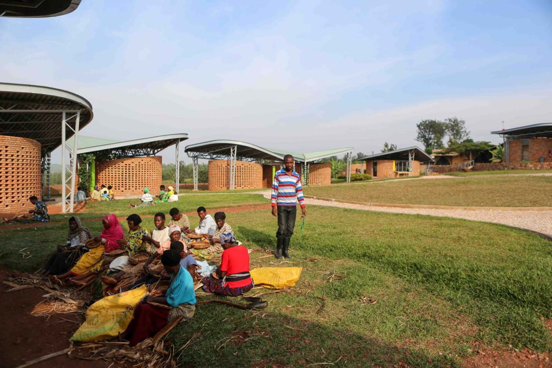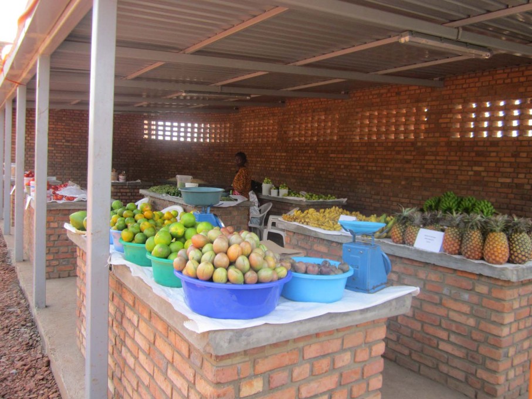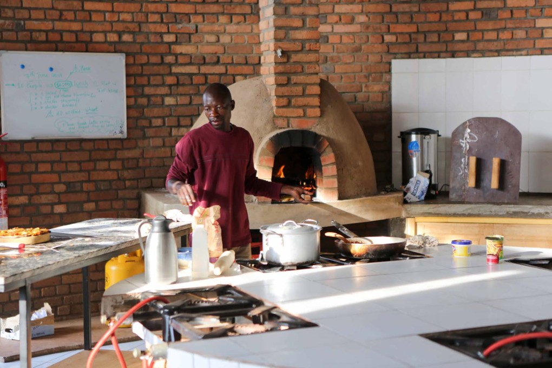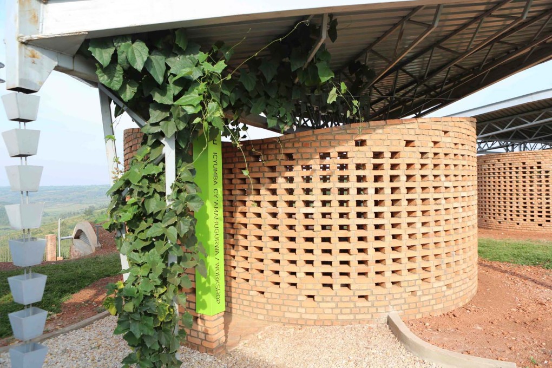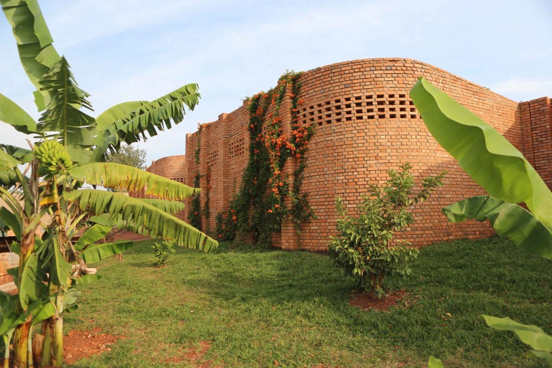The Women’s Opportunity Center at Kayonza, Rwanda, designed by Sharon Davis Design, is a training centre for women to learn farming skills: both in the production of food, but also in its marketing and in managing a business. But the building itself also acted as a training centre for construction skills while it was being built, providing lessons in brickmaking and other techniques. Architect Yves Alain Twizeyimana from Sharon Davis Design, who worked on the project, describes the background to it and how it provides a model for maintaining and augmenting traditional skills in Rwanda, whilst kick-starting the rural economy through the empowerment of women.
Even today when Rwanda, the most densely populated country in Africa, is referenced in the media internationally, it is often in relation to the notorious 1994 genocide, which still defines the country’s image to the world. But in the 21 years since, Rwanda has seen a doubling of its level of development – fuelled by collaborations between us Rwandans and professionals from around the world, who have brought their knowledge and expertise to share.
I’ve been part of this change through my own architectural studies, subsequent internships and now as a practicing architect. Three years ago, while still an architecture student, part of the first ever generation of architects trained in Rwanda, I started working on a change-making project being built in the country: the Women’s Opportunity Center.
Situated a ninety minute drive from Kigali city centre in Rwanda’s Eastern province and sited on a two and a half acre site, the Center is designed as a campus to empower change in one small community, but also to reframe larger issues around how architects engage with the world.
Created in collaboration with Women for Women International – a humanitarian organisation helping women survivors of wars rebuild their lives – the Center, designed like a mini-village, aims to transform unsustainable urban agglomeration and subsistence farming patterns, through training and workshops, promoting an architectural agenda for rebuilding social infrastructure, creating economic opportunity, and restoring cultural heritage.
The design revives a lost Rwandan housing tradition of rich spatial and social layering, its circular forms radiating out from intimate classrooms to a community space, farmer’s market, guest lodging, and a civic realm beyond. Bricks are made on site by the centre’s future users, a process that creates income opportunities and spurs social solidarity. The innovative programme includes a demonstration farm that helps women produce and market their own goods, manage a business, and fuel the local economy.
The Center was designed by Sharon Davis Design, a New York-based practice, with an office in Kigali (where I work), which focuses on sustainable projects that expand access to social justice and economic empowerment. For the project, they brought in a global network of consultants to work with African entrepreneurs to create water purification, biogas, and other sustainable systems that can now be produced and maintained by Rwandans for Rwandans.
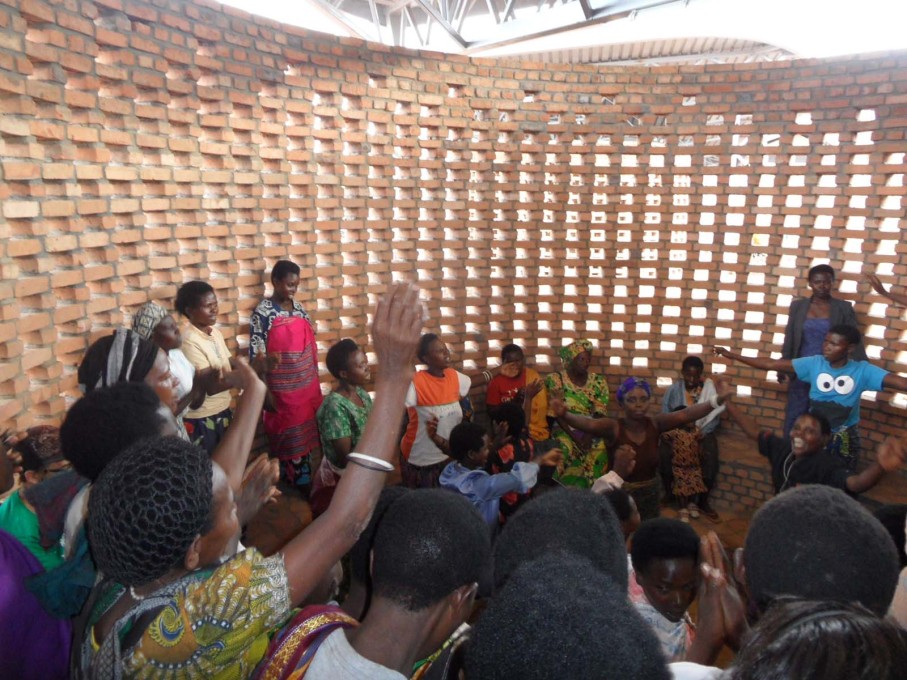
Brick by brick, change was built. Now, about two years after its completion, the Women’s Opportunity Center is a teaching tool empowering women to transcend a legacy of conflict.
Change began in the project’s very building blocks, occurring from the ground up. The 450,000 clay bricks needed for construction were made using clay found on site and through a new, more durable manual press method of manufacture that Sharon Davis Design adapted from local building techniques. The brickmaking process involved digging, tempering, mixing, and moulding clay into brick form; then drying, kiln constructing, and firing to prepare them for architectural use.
Typically before, local methods of brickmaking used a process called “slop-moulding,” which used wet clay. Sharon Davis Design’s new process, based on research into global brickmaking techniques, involves sand-moulding, a process by which clay with a lower water content than in slop moulding is fully coated in a sand aggregate prior to moulding. Lab testing found bricks produced by this method have greater compressive strength than fired bricks sourced locally – important in an earthquake-prone region.
The brickmaking initiative was conceived to address the quality of local bricks but also as an economic generator. Around 200 women were initially trained in brickmaking techniques and from this group 30 were selected for brick production for the Women’s Opportunity Centre. These brick makers produced an average of 20,000 bricks a week at the peak of production, with a total of 450,000 clay bricks were needed for construction.
Since the campus’ completion, the women have formed a brick making cooperative which has produced more bricks for use in various projects in the district including the newly completed doctor’s housing for Partners in Health (PIH) – an American NGO helping strengthen public health systems in the country.
– Yves Alain Twizeyimana is a junior architect at Sharon Davis Design, based in Kigali, Rwanda.
An earlier version of this article appeared in ANZA East African Architecture magazine, Issue #4, 2015. Our thanks to them.




