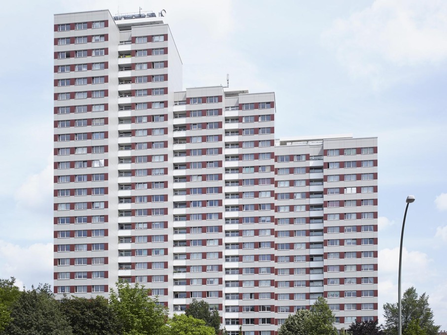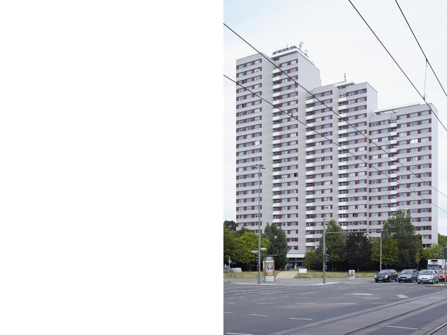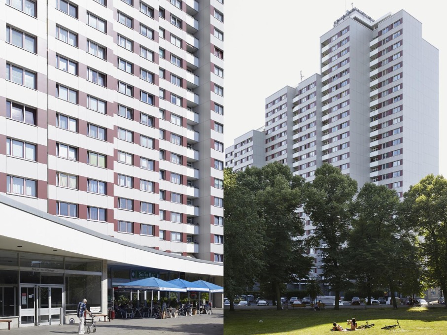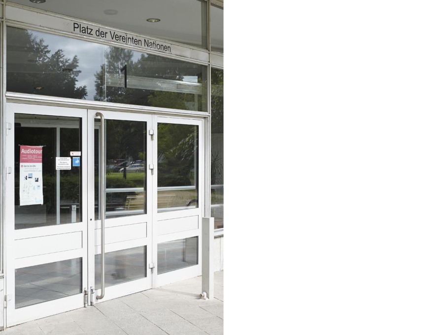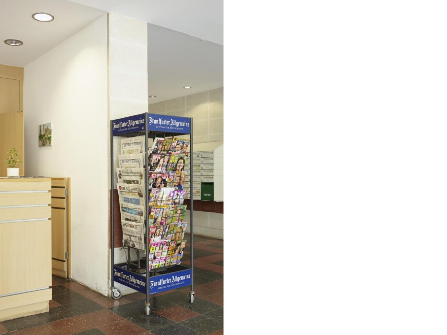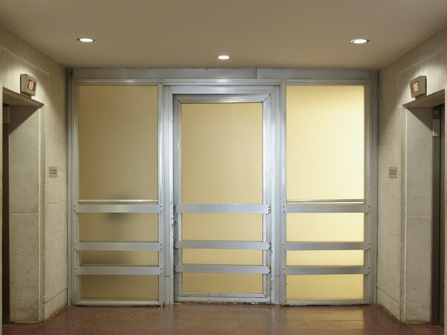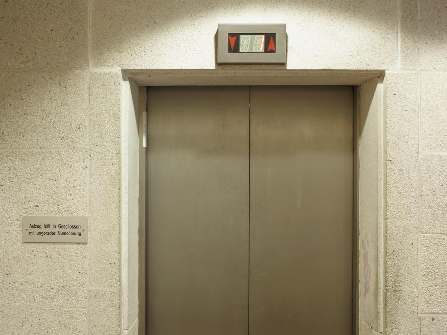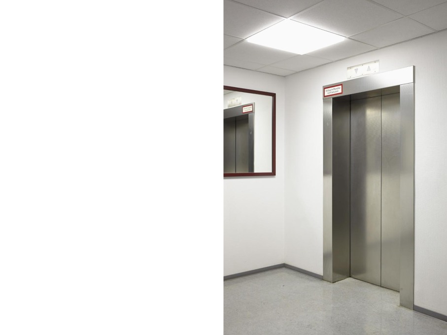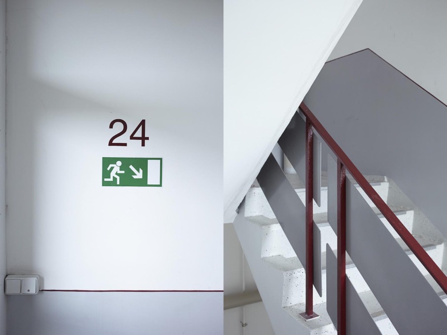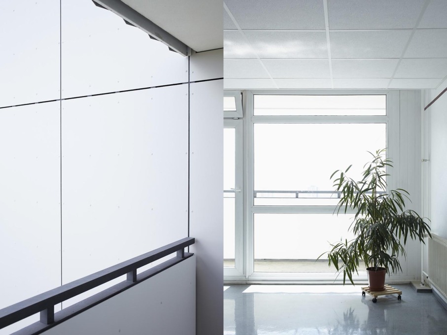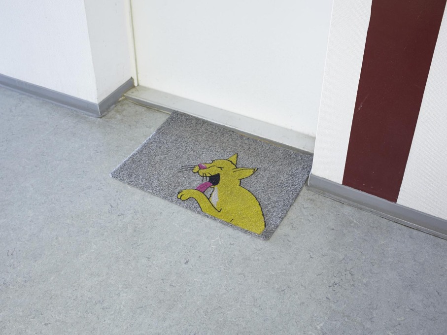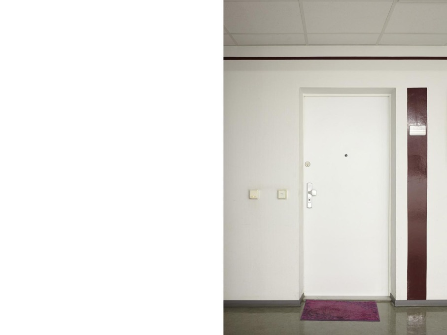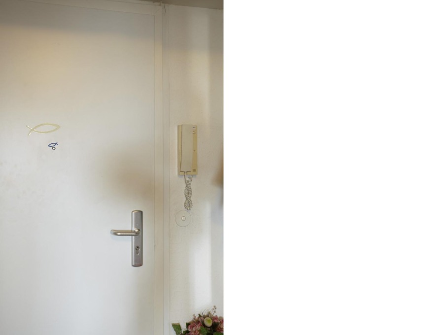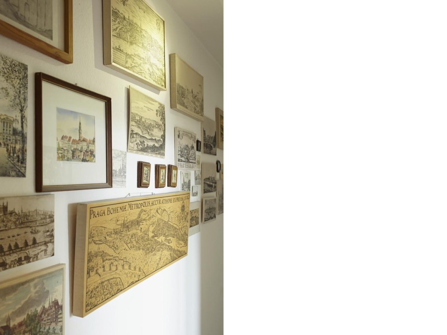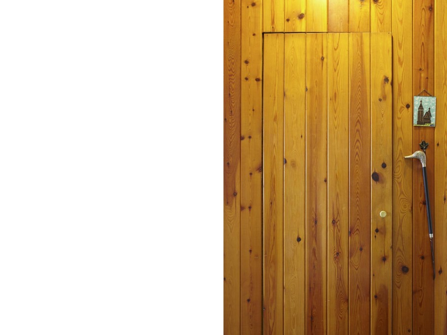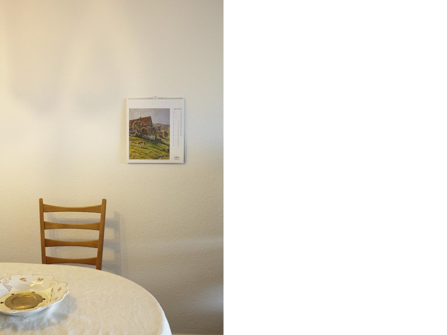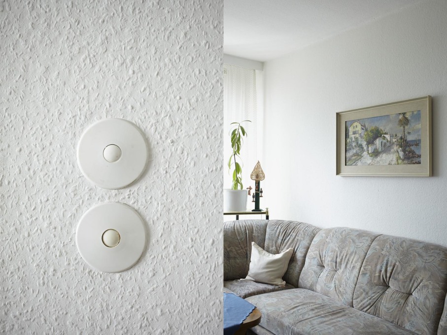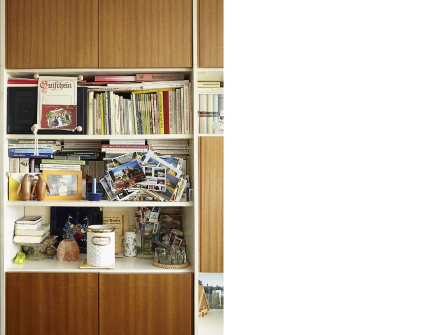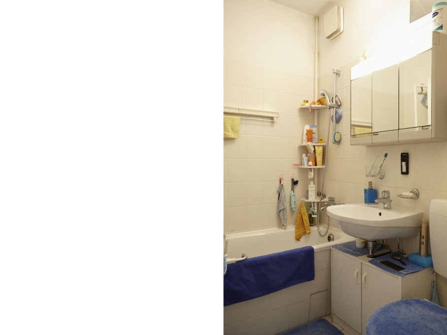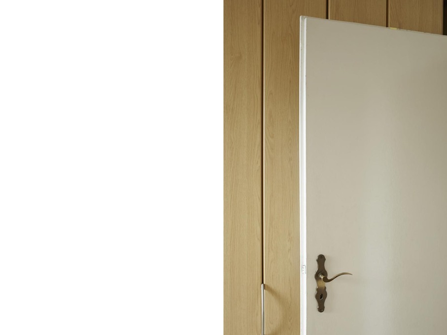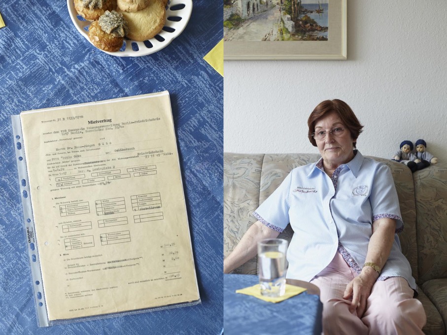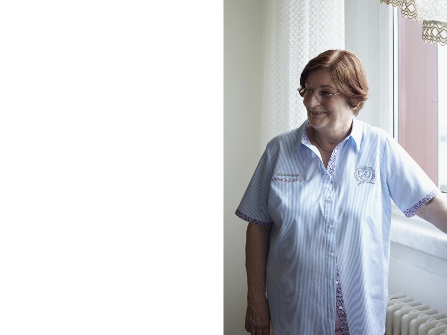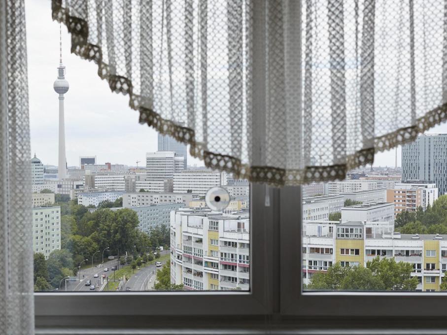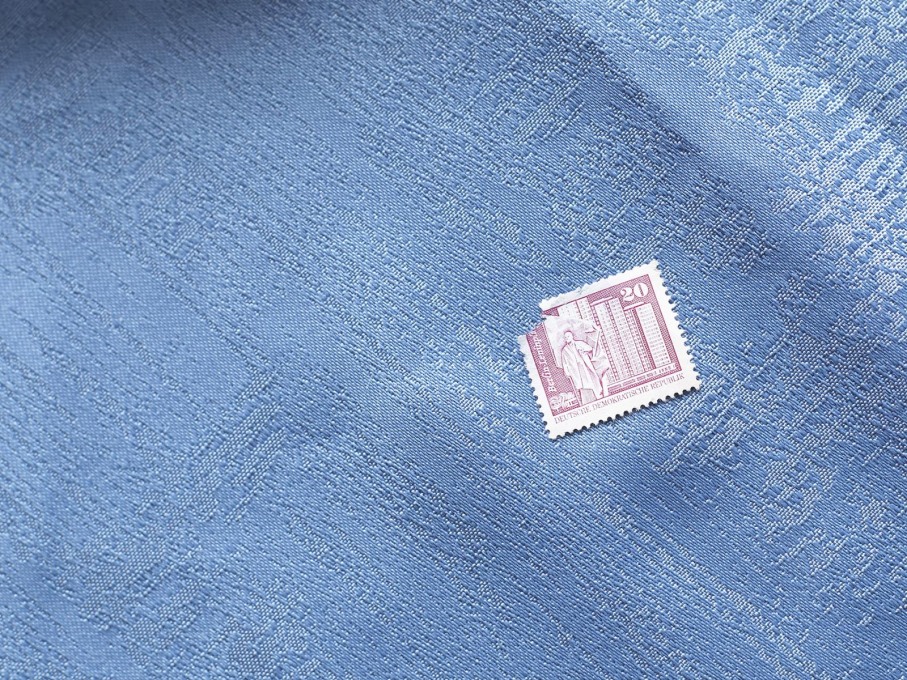As all good things must come to an end, this is the eighth and final episode of our series dedicated to the question of just how “radical” the modern architecture in East and West Berlin has been in the decade following the building of the Berlin Wall. Following our post last week, when photographer Thorsten Klapsch and author Luise Rellensmann visited the Märkisches Viertel to examine how one of West Berlin’s largest housing projects has fared 51 years after its completion, this week we follow our two investigators to East Berlin. Leninplatz was once the GDR’s most ambitious housing scheme, a pilot project for the young socialist city. But was it “radical”? Was it any different from the housing in the West? In an apartment on the 17th floor they meet Ursula Gütz who was happy to be allowed to move into this apartment in 1970. But has she also lived here happily ever after?
A white-haired man crosses the forecourt, pushing his walker past a handful of guests who sit sheltered from the midday sun beneath the blue umbrellas of the Sofia Bar which is the only restaurant in the curving, ground floor annex of what once was the tallest high-rise building in East Berlin, during GDR times.
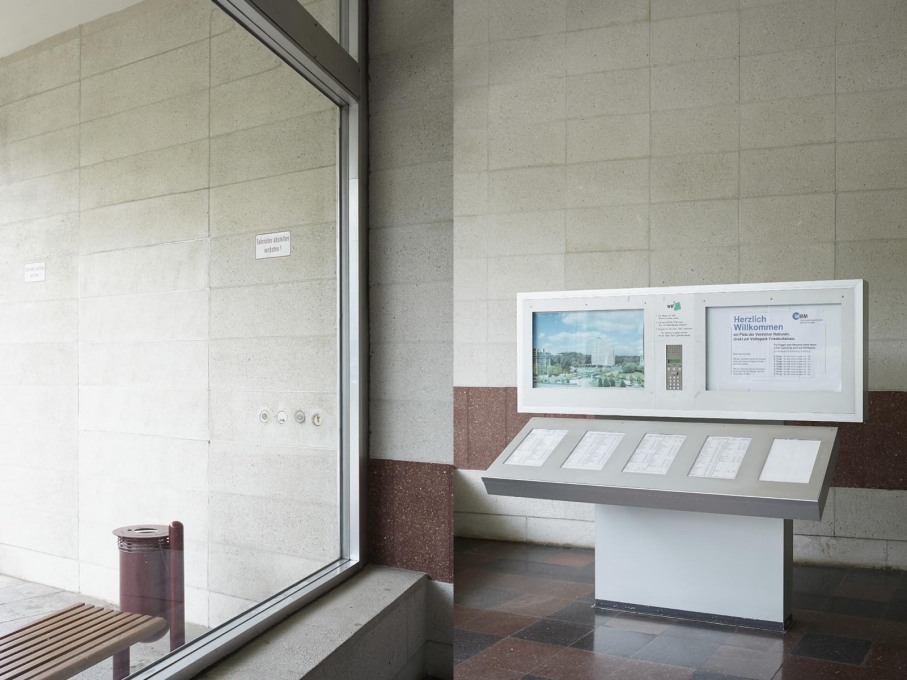
In 1970, not far from Alexanderplatz, a total of 1,250 new flats in staggered tower blocks were completed around a polished red granite monument to Russian communist revolutionary Vladimir Lenin. The award-winning scheme by the GDR‘s own starchitect Hermann Henselmann from 1967 had been further developed and realised by an architects’ collective led by Heinz Mehlan. The construction of Leninplatz – seen as a shining example of East Germany’s socialist urban planning – aimed to demonstrate that standardised, precast building methods could also lead to individual forms of expression. Alongside two curved slab buildings – nicknamed the “boomerang” and the “snake” –, the stepped high-rise dominates the northeastern corner of the plaza with its large panel construction, an extrapolation of building type WHH GT. Its staggered towers ascend towards the public park nearby to a maximum height of 77 metres, as if their form would reflect the two artificial hills in the park, made from the rubble of the buildings which were destroyed in the war.
Today, as a visitor to the tower you must punch in a three-digit code to get into the reception area on the ground floor. In 1999, a concierge was added to serve the tenants of the 268 apartments, offering chocolates and traditional East German Rotkäppchen sparkling wine for sale behind the desk – there still is a certain “ostalgia” radiating around this area. The dingy patina of the lobby’s exposed concrete walls only yields to sterile residential corridors in the floors above. Here, sparkling floors in linoleum or PVC and freshly whitewashed walls almost painfully evoke the cleanliness of a hospital.
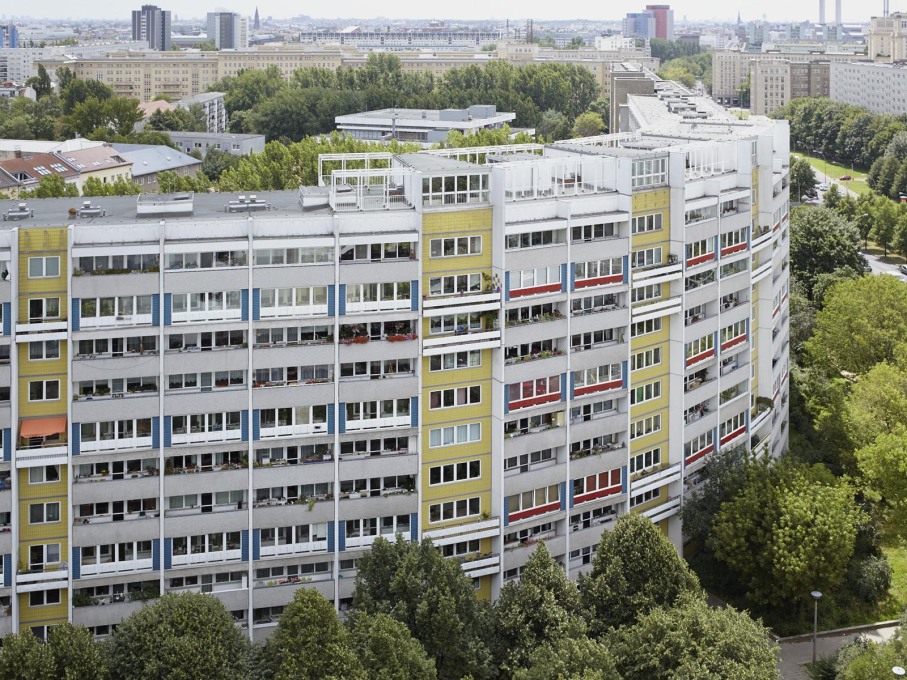
On the 17th floor we meet Ursula Gütz, one of the original tenants at Leninplatz 1–2, who has invited us to view her flat. She had moved into the three-room apartment on the topmost floor of the brandnew building as a young (still) childless couple with her hsuband, shortly after the building’s completion in 1970. To describe where their new home is, the Gütz family would always have a 20-Pfenning postage stamp to hand which showed the new building and their apartment in the upper right corner of it.
At that time, it was a privilege to live here. Less so in terms of the spatial qualities of the building, than with regard to the clientele. Residents of the modern residential tower were those recognised for their “merit to the socialist people”, and were frequently employees of the GDR state security service (Stasi) or Communist party members. Ursula Gütz, who was involved in the Church, and her husband Hans-Jürgen, who as a young doctor was not a party member, were atypical tenants. Despite such differences, the building residents would regularly celebrate holidays together on the rooftop terrace.
Today, many things have changed and a lot of the original tenants don’t live here anymore. After the reunification, many politically loaded street names in East Berlin were replaced and the Leninplatz was among the first. In 1992 it was renamed “Platz der Vereinten Nationen”, “United Nations Square”. The prominent Lenin monument that once graced the GDR postage stamp was taken down in November 1991, a mere year after the reunification. Lenin’s statue was buried in a sand pit near Berlin, as if the monument had become some some dirty secret. In its place a friendly sparkling fountain was installed, made of 14 boulders which encircle five roughly hewn granite stones representing the world’s five inhabited continents.
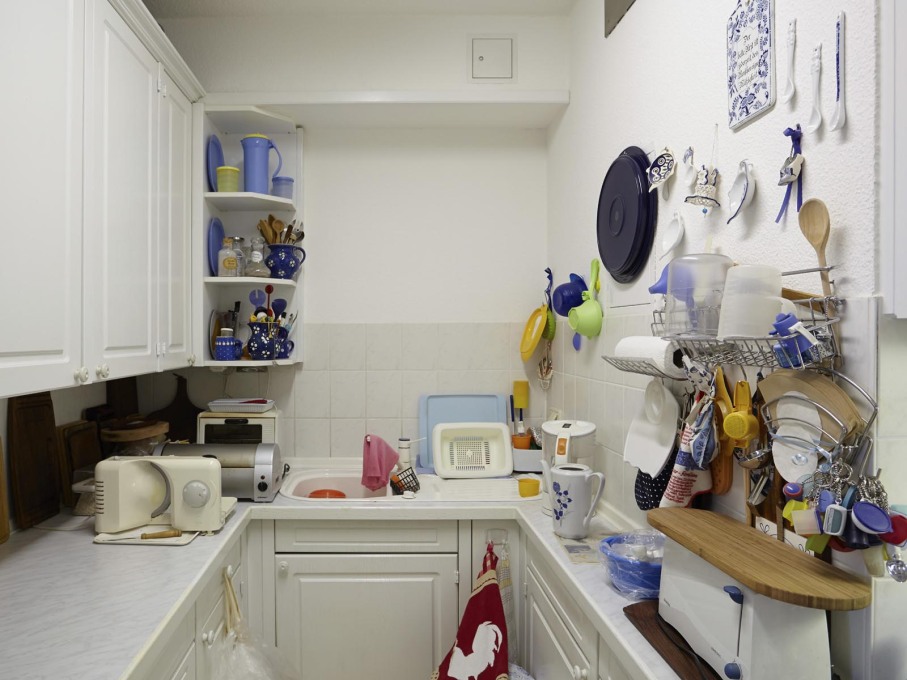
The Gütz family would not describe their form of accommodation as being particularly radical. After the birth of their daughter and twin sons the place felt rather cramped. But thanks to its central location, only four tram stops from Alexanderplatz, the area retained its attractiveness. Day-care and school were in short walking distance, and the children could play on a pedestrian street between the high-rise and the southern tip of the adjacent Volkspark Friedrichshain.
“I would have liked to have lived elsewhere as well”, muses Ursula Gütz today, “but where could we have found something better?” It was never easy to find comparable living quarters. Today, husband and wife each have their own room, facing southwest like the dining area, with a fabulous view of the city. In contrast, the kitchen is a narrow, recessed corridor, and the bathroom is windowless. Mrs. Gütz sums up the qualities of the apartment as being “comfortably low maintenance”.
– Photos by Thorsten Klapsch, text by uncube contributor Luise Rellensmann
The exhibition Radically Modern. Urban planning and architecture in 1960s Berlin runs until October 26, 2015.
uncube are media partners of Radically Modern. This article is part of our mini-series of articles dedicated to the question as to whether architecture and urbanism in East and West Berlin in the 60s were particularly “radical”. Other articles encompassed revisiting East Berlin’s TV Tower or West Berlin’s FU Berlin; interviews with Daniel Libeskind and Georg Kohlmaier, inventor of moving walkways through West Berlin (unbuilt), and an essay by Dirk Lohan, grandson of Mies van der Rohe, who commuted from Chicago to West Berlin in the 1960s whilst he was supervising the construction of Mies’s Neue Nationalgalerie.




