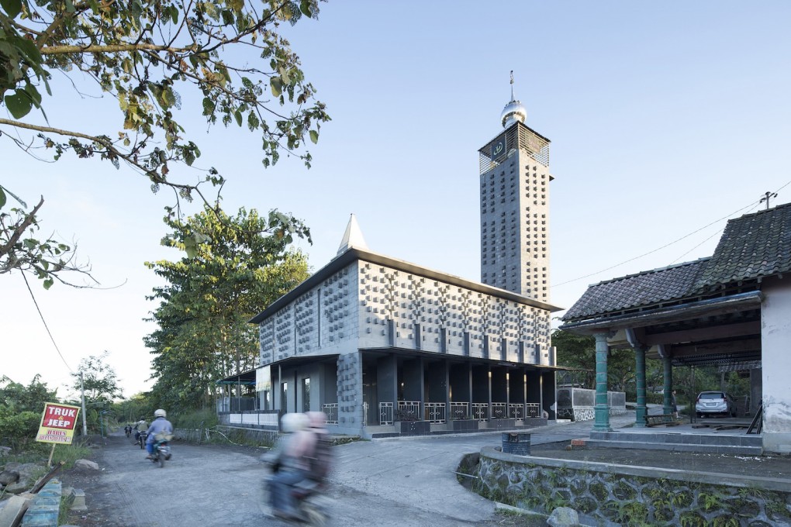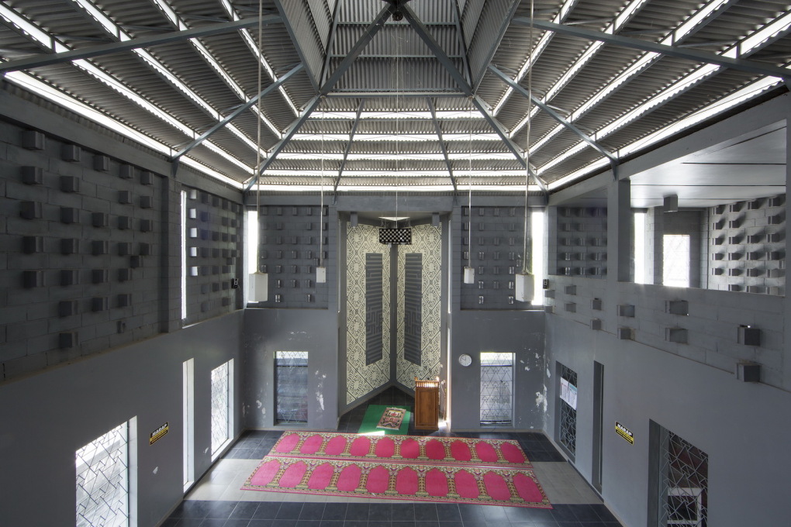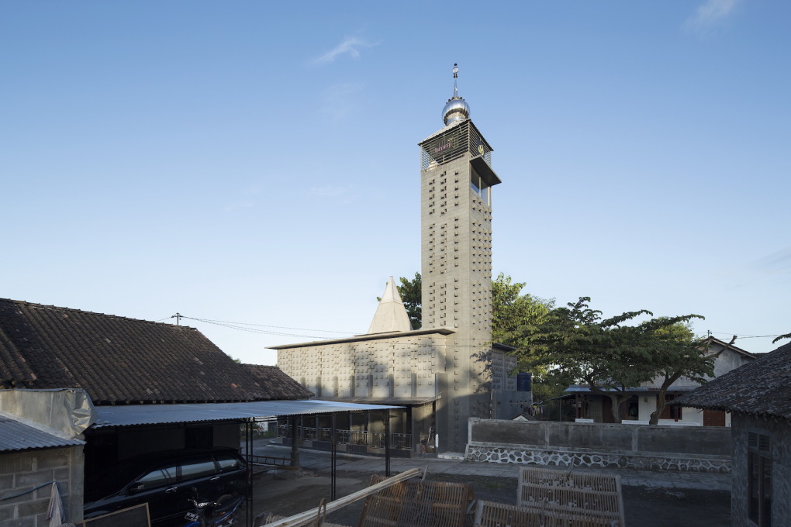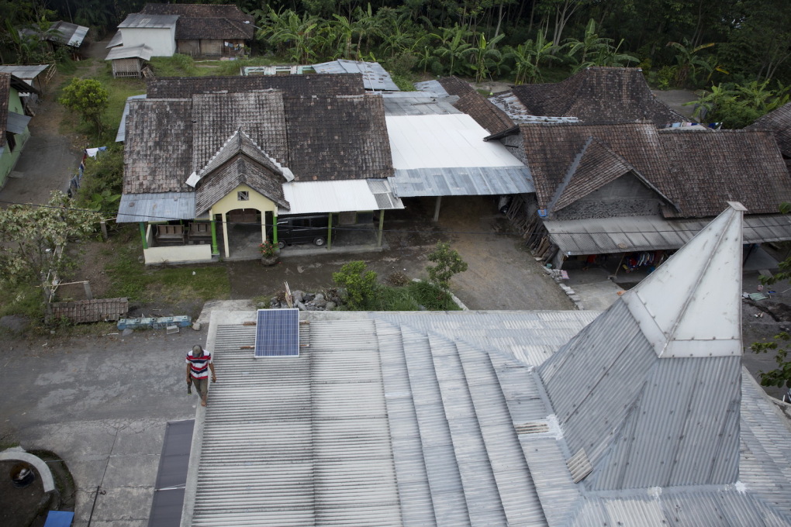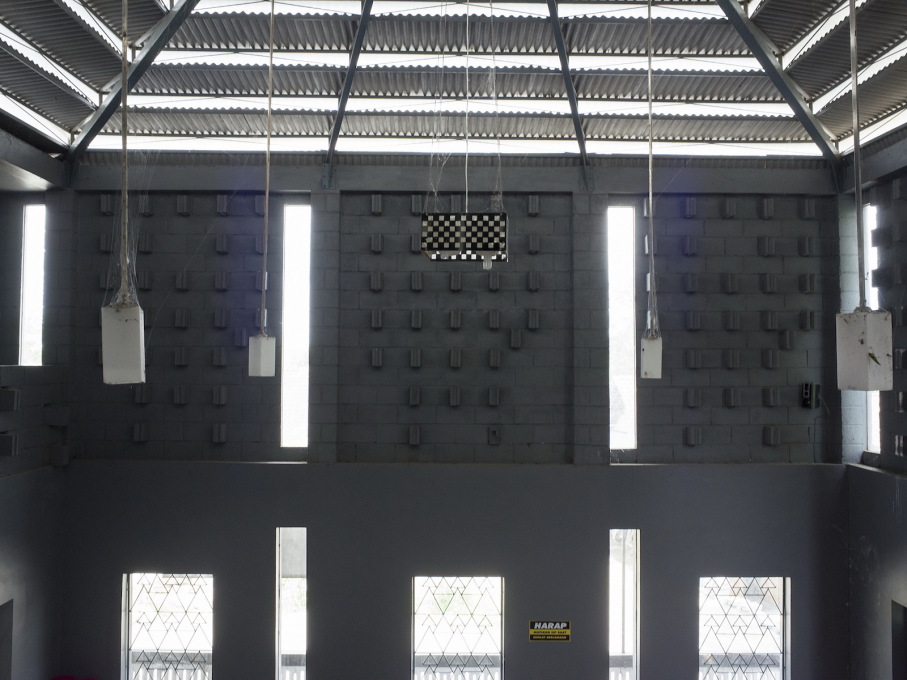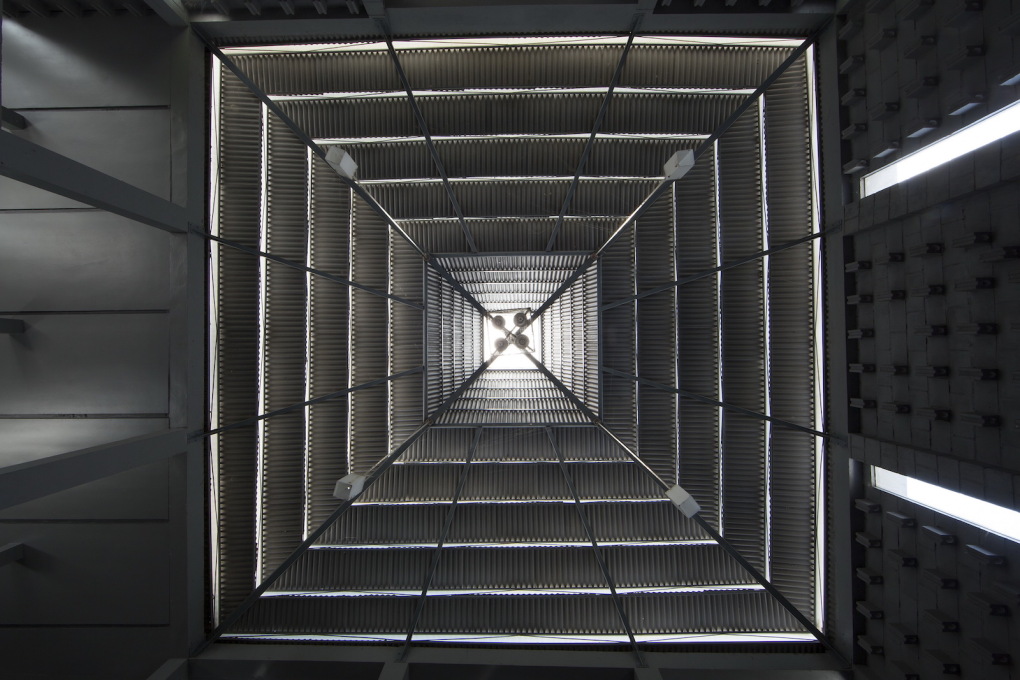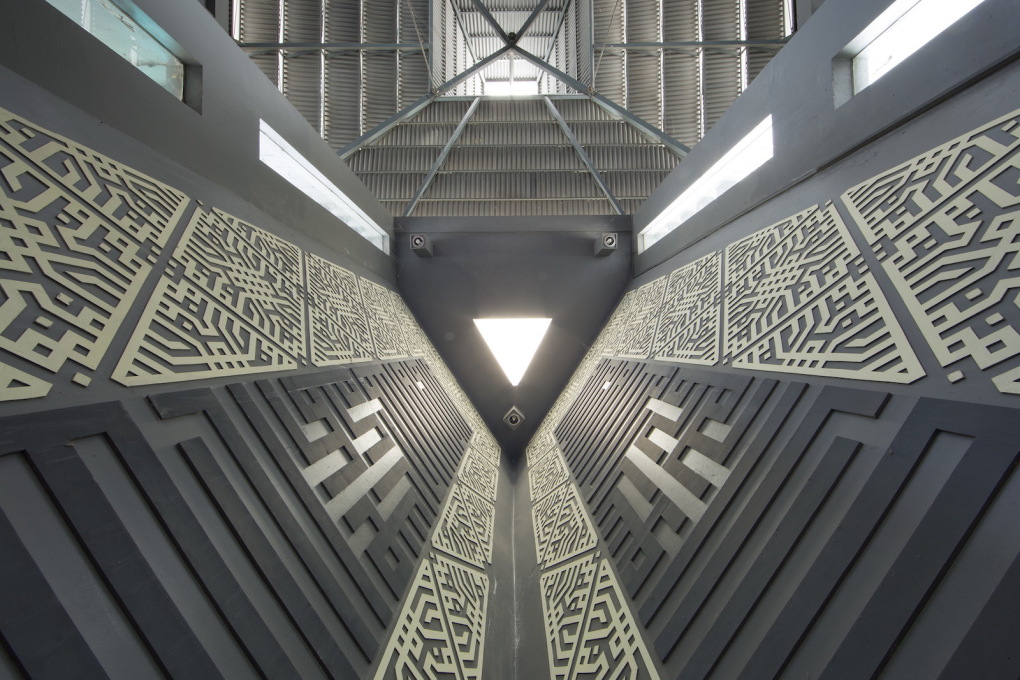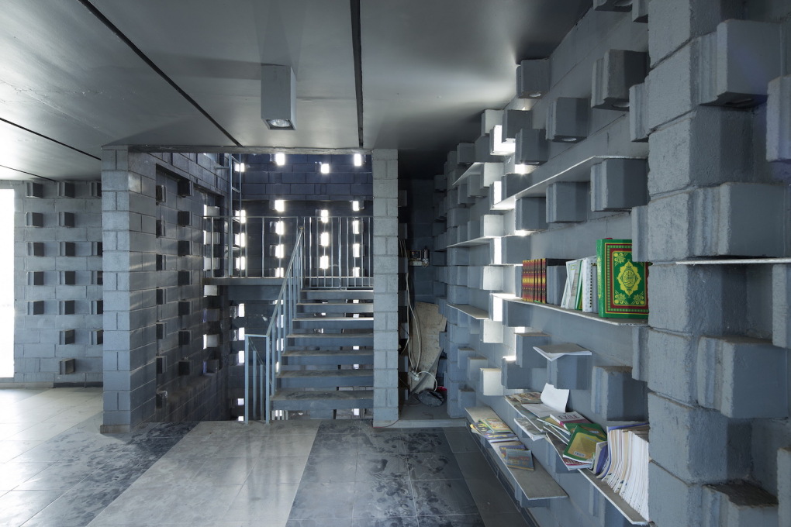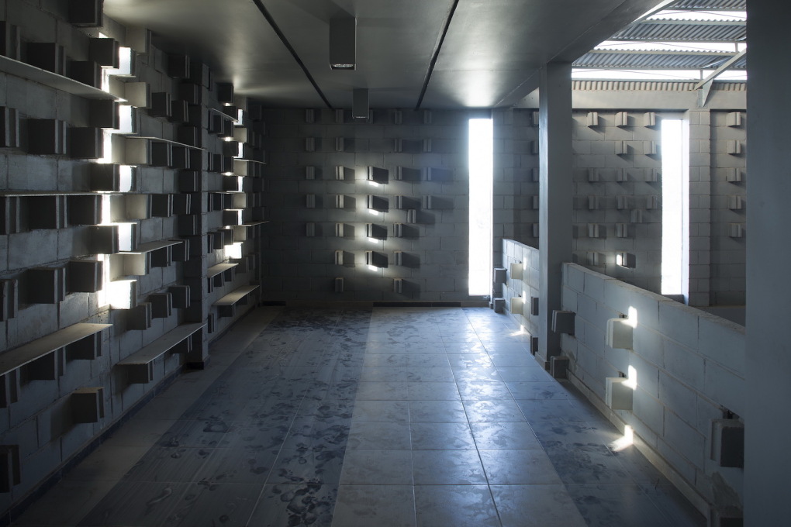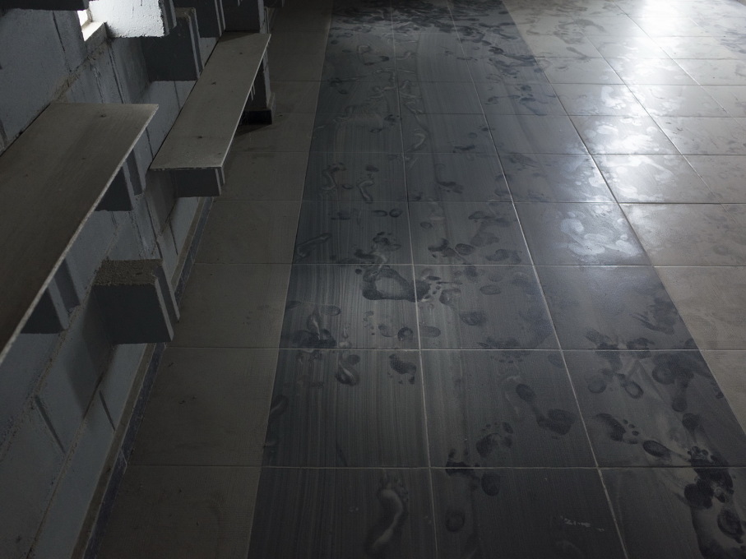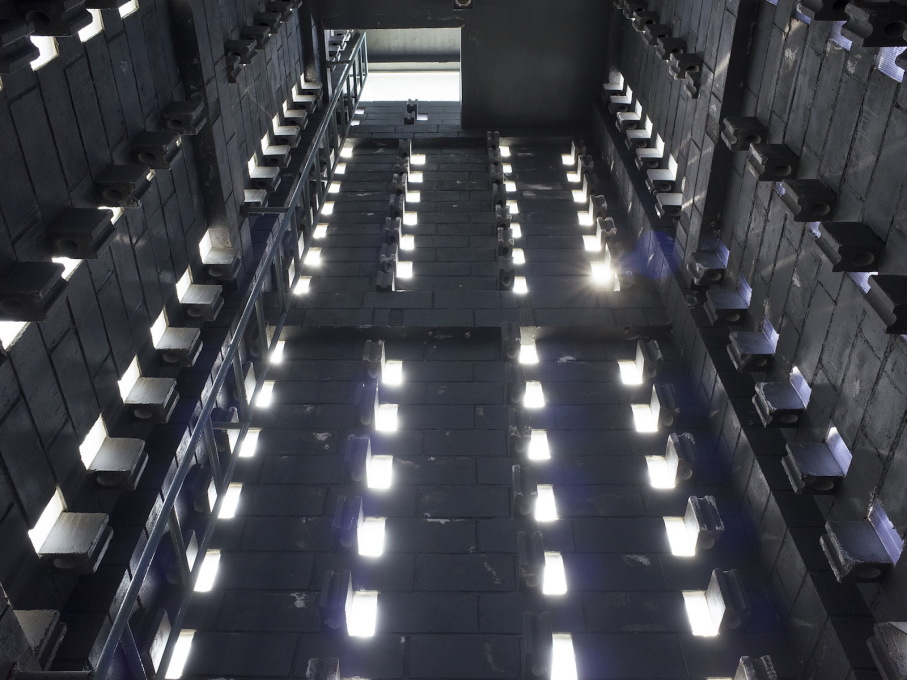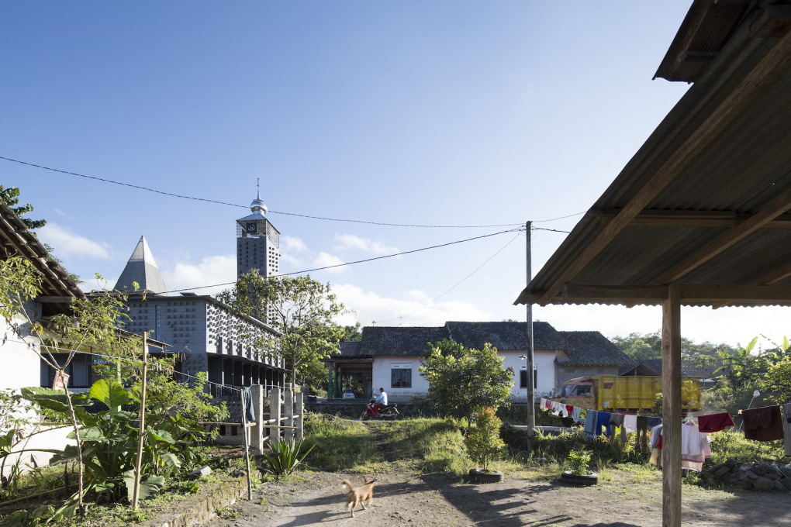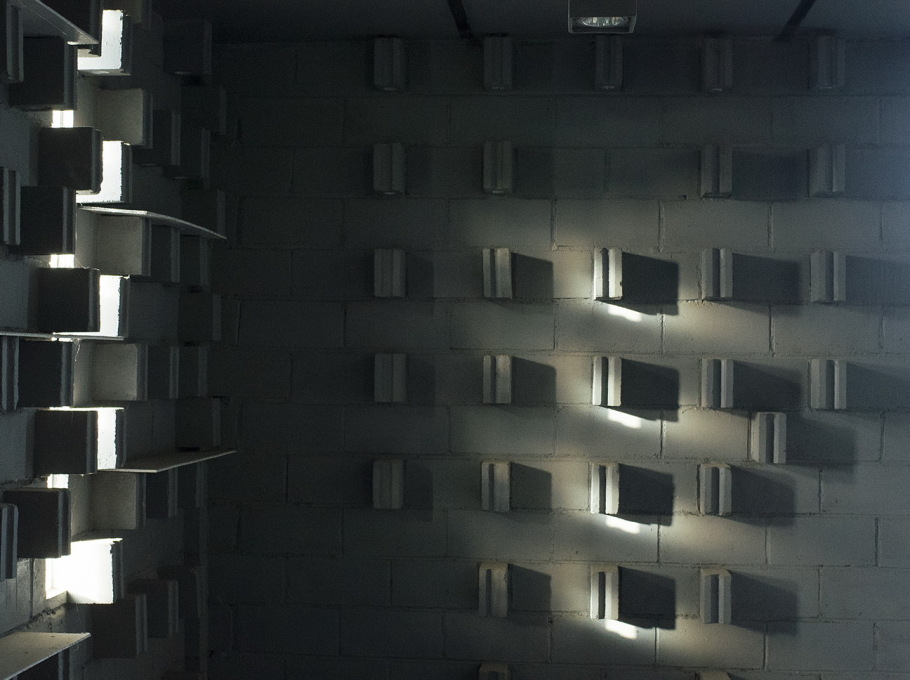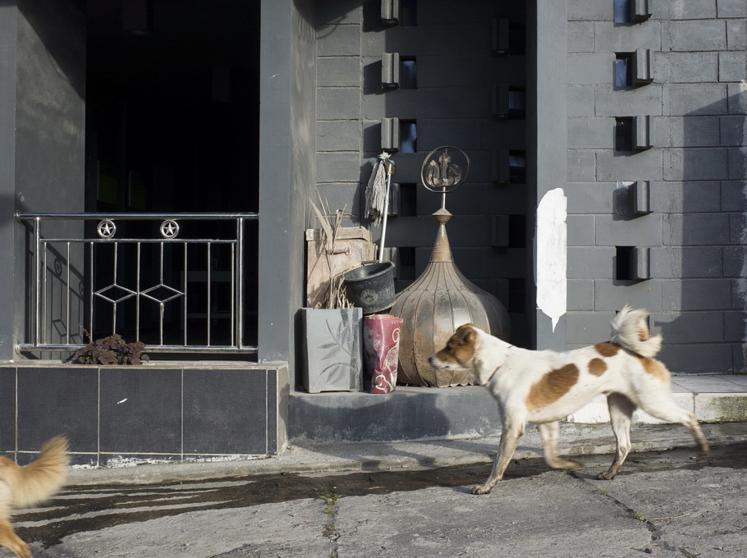After being almost completely destroyed in a volcanic eruption in 2010, the village of Kopeng in Indonesia had to be totally rebuilt – including its mosque. While funded by a corporate bank and designed by the largest commercial architecture practice in Indonesia, the design is a modest but intelligent response to local conditions and the need to provide both a religious and social focus in the village. Nicely balancing its contemporary form and use of materials with references to traditional models, in a nicely redemptive gesture, the Mosque also reuses the volcanic ash left by the eruption to form the bricks of its façade. Setiadi Sopandi and Robin Hartanto report in the second of three Buildings of the Week from Indonesia, part of the exhibition Tropicality Revisited: Recent Approaches by Indonesian Architects, on show at the DAM/Deutsches Architekturmuseum in Frankfurt until January 3, 2016.
The Baiturrahman Mosque is located at Kopeng Village, in the district of Sleman, north of Yogyakarta in Indonesia. Situated on the southern slope of Merapi volcano, the village – one of several surrounding the peak of Merapi – is only seven kilometres away from the peak. Merapi is one of the most active volcanoes in the region, and has had at least two major eruptions since 2000. During the last in 2010, the alert was raised to the highest level in October, and everyone living within ten kilometres radius were first warned and then evacuated. However, by the end of December, there was approximately 320,000 people displaced and at least 353 people reported dead, most killed by severe burns from hot ash clouds – known locally as wedhus gembel.
By mid-2011, when the emergency receded, villagers gradually came back to rebuild their houses and their livelihoods. Most of their properties – including precious livestock and farms – were burnt, leaving only bricks, stones, and a few hardwood elements to be reused.
Many organisations and companies helped the villagers rebuild their houses as well as their community facilities. Bank Muamalat – one of the largest Islamic banking corporations in the country – took the initiative to build a community mosque for Kopeng Village as part of its corporate social responsibility scheme. Baitulmaal Muamalat, the company’s charitable foundation, commissioned the commercial architects Urbane Indonesia to come up with a concept for the mosque.
The firm came up with the idea of a “modern-looking” mosque of simple reinforced concrete construction but dressed with local unfired bricks made from the abundant volcanic ash. The structure, located at a corner on a T-junction in the village, is a relatively small one, at only 250 square metres gross floor area, compared to the scale of the practice’s usual commissions.
However, Urbane Indonesia’s previous design for a community mosque, the Al-Irsyad Mosque, completed in April 2010 in the Padalarang area of the city Bandung, provided a precedent being a hollow box cladded in an elaborate composition of fabricated concrete blocks.
Similarly the Baiturrahman Mosque has a box-like aesthetic, but here the concrete block composition was developed not only as an aesthetic feature but also as a means to light, and (at least initially) to ventilate the interior. Additionally, the use of volcanic ash to construct bricks was an intelligent use of a locally abundant material.
While liking the ash brick idea, Bank Muamalat initially felt uneasy with the idea of a dome-less mosque, fearing that it might be rejected by the villagers. The architect subsequently proposed an interpretation of the vernacular Indonesian stacked pendopo roof, here made of metal sheet panels rather than traditional timber and tiles: an idea which was presented to the Kopeng villagers in August 2011 and won their approval. Each layer of the stacked roof leaves an opening slit which creates a nice play of light visible from the interior, although the lighting effect could have been more dramatic had the initial design of a much steeper and more elaborate roof form been adopted.
The simple layout of the mosque consists of a main prayer hall surrounded by a verandah, around which are the ablution chambers, toilets and a staircase to the mezzanine level and the tower. It is intended that the mosque should not only to be a place for prayers but also a community centre for children and a watchtower for the village.
The overall form of the mosque is a striking contrast to the surrounding buildings. The soaring tower appears to dominate the landscape of dusty roads and the greyish roof tiles of villagers’ houses. Kamil developed the design by emphasising the composition of small openings, formed by placing the volcanic ash bricks at different angles over the façades. With the main entrance facing East, the interior is lit with a pleasant lighting effect from the morning and evolves throughout the day.
While the architect was deliberately aiming to free up the image of a mosque away from the automatic presence of a dome, he was following the tradition of a mosque as an open, shed-like structure. Early mosques in Indonesia took their forms from vernacular traditions: timber structures supporting elaborate roof forms – often multitiered – without walls and devoid of furniture. Such structures provided good protection against both heavy rain and heat from the sun, while allowing for breezes to pass through.
Modern mosques also continue in these traditions: prayer halls are often well-shaded, well-ventilated and spacious. As a result, mosques often provide pleasant spaces for social gatherings or simply as places to sit on the floor or take a nap during the hot early afternoons. This quality appears even in the grandest mosque in Indonesia, the Istiqlal, designed by F. Silaban in the 1950s and completed in the late 1970s. Silaban designed the Istiqlal as an enormous shed supported by rows of tall monumental columns clad with layers of marble. Despite the monumental formality expressed by the architecture’s scale and proportion, the shaded verandahs of the design enables many informal activities to take place around it. Such an arrangement is also apparent further afield in many other mosques found in tropical climates, such as those of the Mughal Dynasty in northern India, where summers are unforgivingly hot.
At the Baiturrahman, also located in a hot humid region, the openings were also meant to allow breezes to penetrate the interior. However, as it is located high on the mountainside, the surrounding temperature can drop to as low as 16°C which causes the interior to become unpleasantly cold because of the chill winds coming down from the mountain. Additionally, the residual volcanic ash in the area and the growth of the volcanic sand mining industry have begun to cause heavy pollution in the interior. As the result, the openings have been sealed with glass.
The finished building is less elaborate than the original design – the tower in particular is much simpler than was planned – and aside from the addition of the glass, a stretch of awning roof has also been added by local residents to protect the verandah from splattering rain. But while the original design, developed from a set of preconceived ideas proposed by the architect to the funding sponsor, has since been adapted to the climatic context and specific needs of its users, the overall aesthetic quality – of strong graphic simplicity – has not been compromised.
– Setiadi Sopandi and Robin Hartanto. Setiadi Sopandi is an architect, lecturer, and architectural historian. He has worked as a principal for Indra Tata Adilaras – an architecture studio based in Bogor - since 2002, and taught architectural theory and history in Universitas Pelita Harapan since 2010. Robin Hartanto graduated from the Department of Architecture at the University of Indonesia in 2012. He works at Avianti Armand Studio, and is currently teaching at the University of Pelita Harapan.
An earlier version of this text appears in the catalogue to the exhibition: “Tropicality Revisited: Recent Approaches by Indonesian Architects”, curated by Avianti Armand, Setiadi Sopandi and Peter Cachola Schmal, currently at the DAM Frankfurt.
Urbane Indonesia is a Bandung-based practice founded in 2004 that has since grown into the largest in Indonesia, employing more than 40 architects and working on commissions ranging from small community projects up to urban design development for government institutions and international developers.
urbane.co.id
Tropicality Revisited: Recent Approaches by Indonesian Architects
until January 3, 2016
DAM / Deutsches Architecturmuseum
Schaumainkai 43
60596 Frankfurt am Main
Germany




