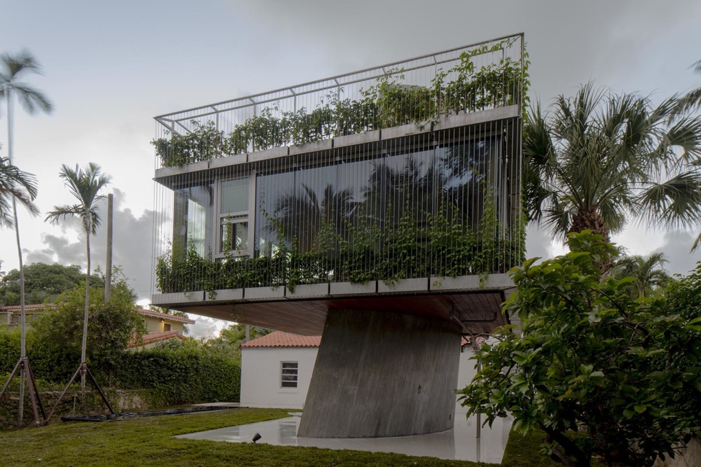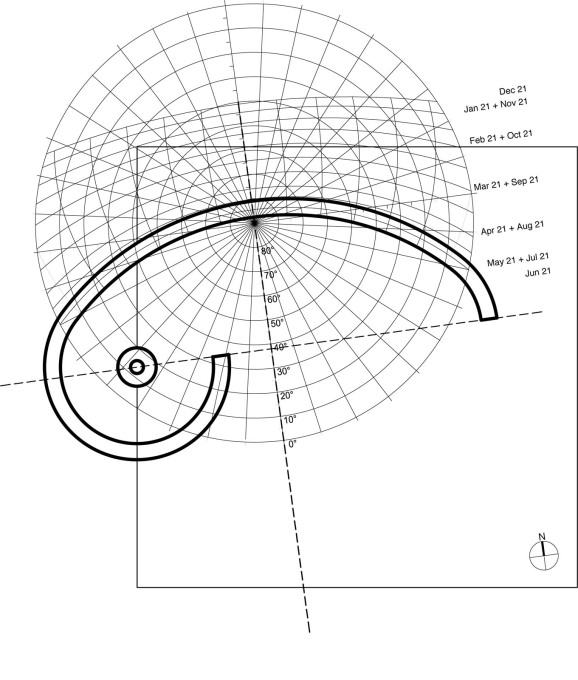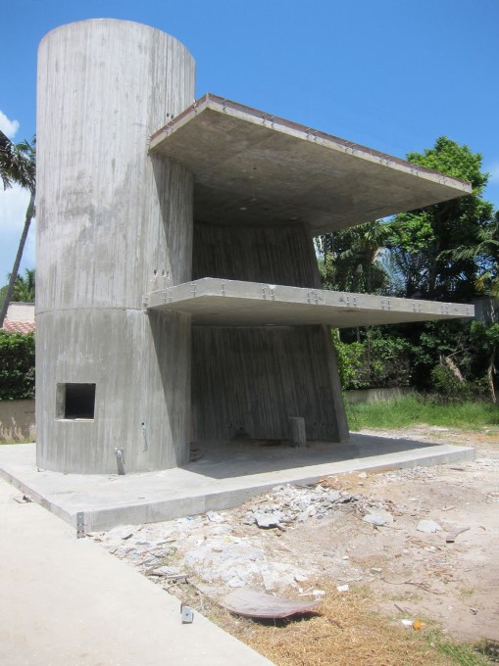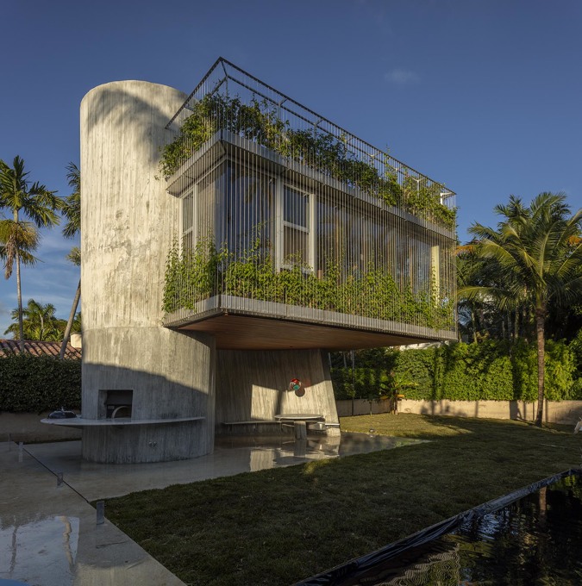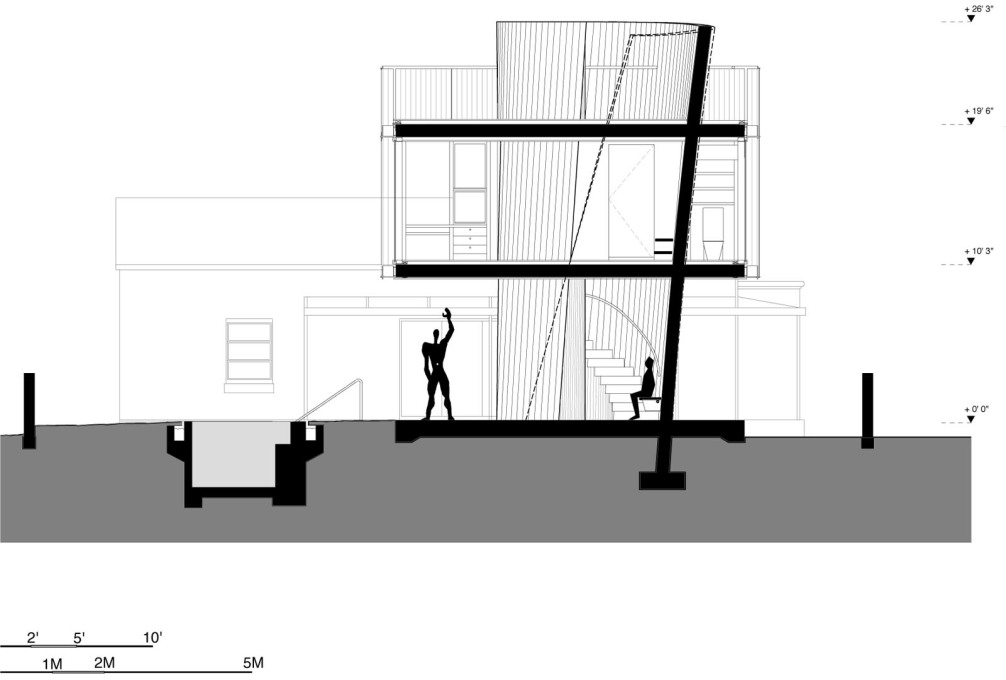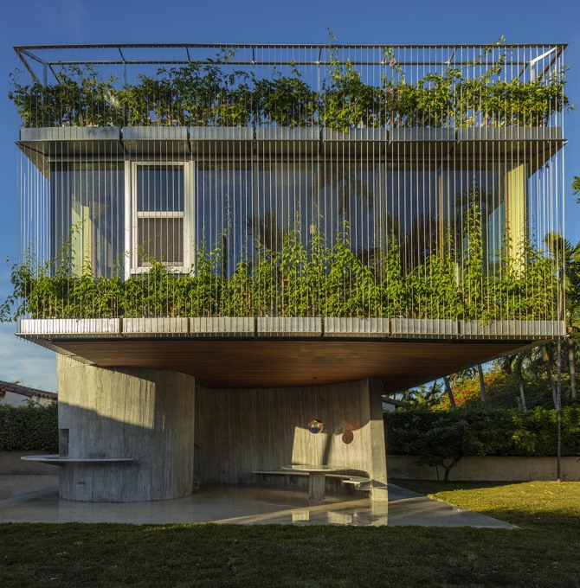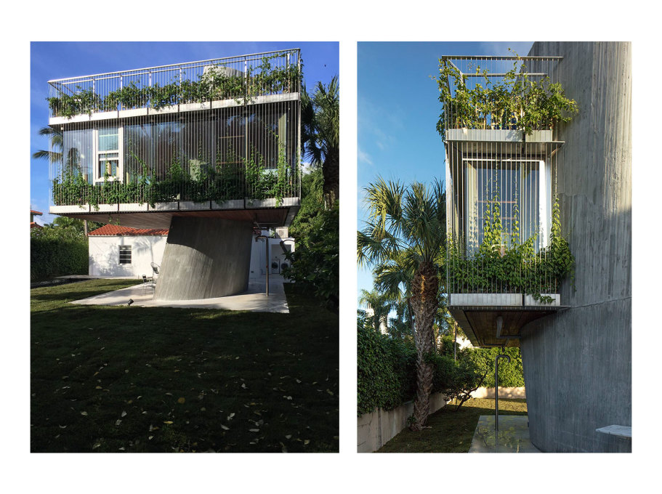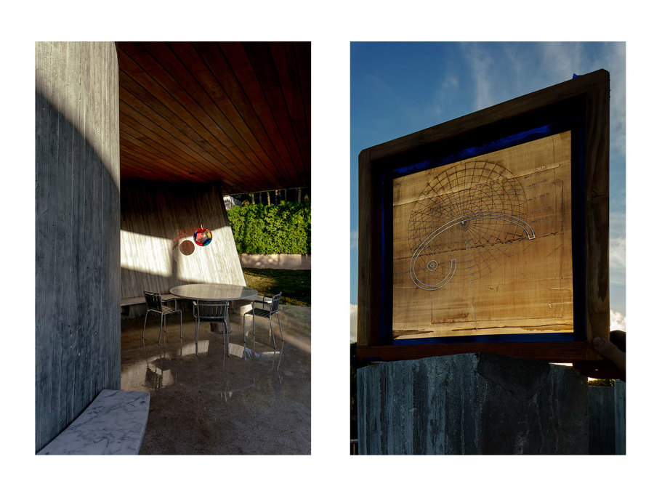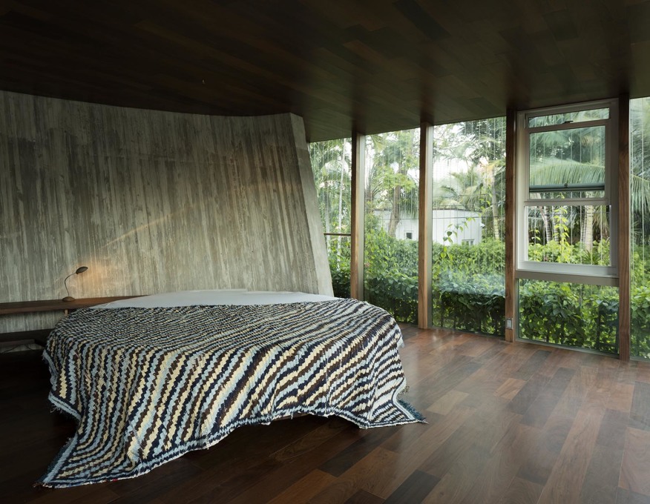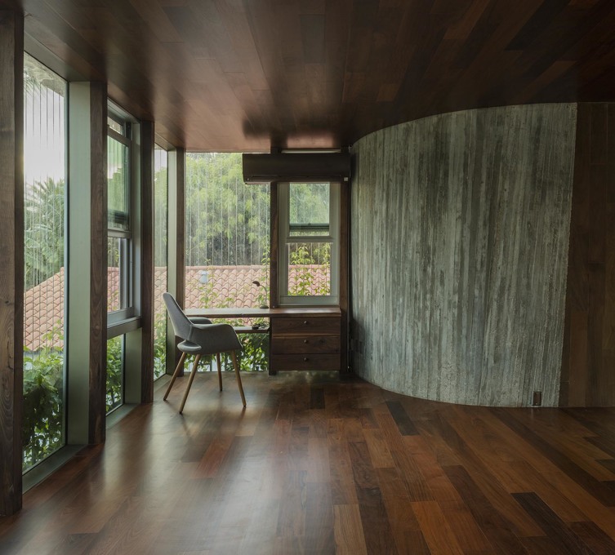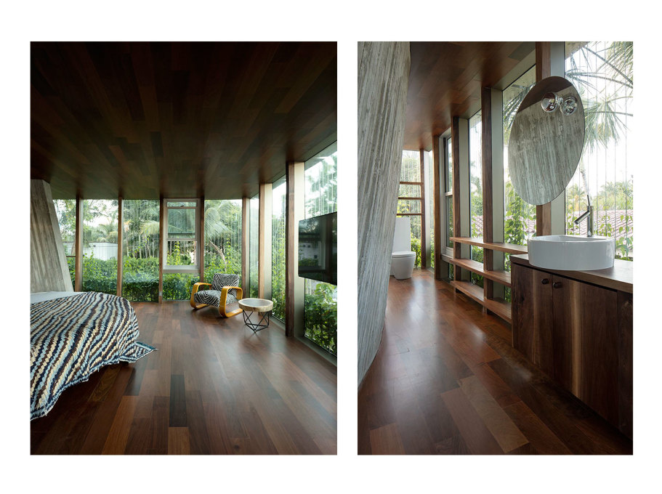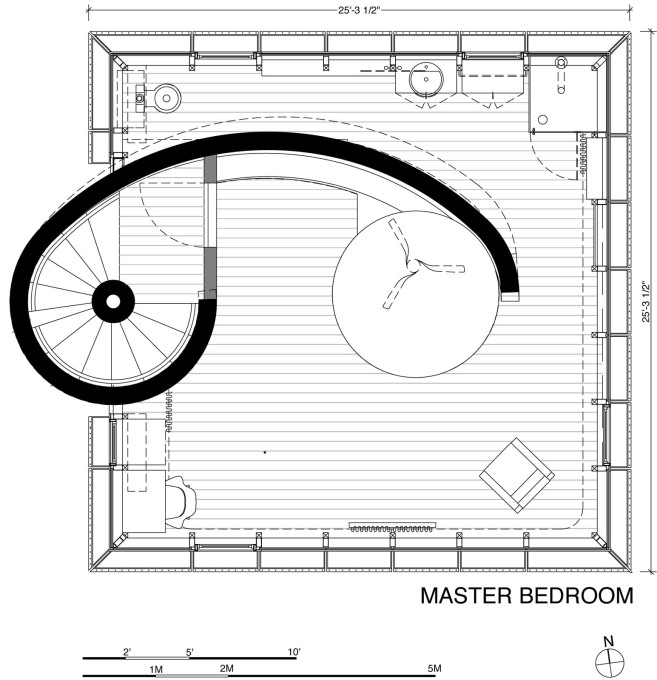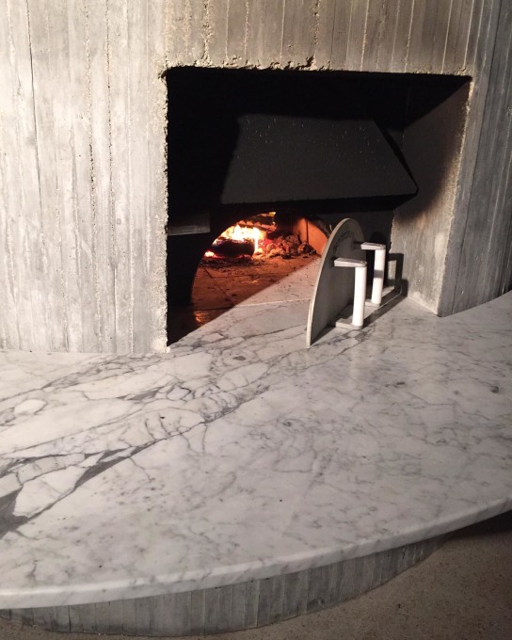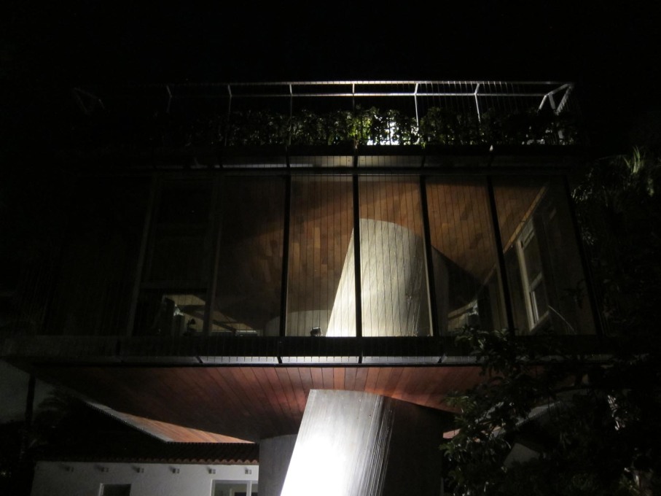Just a stone’s throw from Morris Lapidus’ landmark Fontainebleau Hotel in Miami Beach, Studio Christian Wassmann has completed a distinctive new residential structure in the garden of a 1930s bungalow. Impaled on a free-standing concrete spiral, “the Sun Path House”, aligned unashamedly towards the sun, directly recalls the great modernist hideaways of the past, as Norman Kietzmann found out when he visited.
The Swiss stereotypically have a habit of precision – even it seems in tropical temperatures and under a blazing sun. For in designing a new home in Florida for New York restaurateur Frank Prisinzano, Lucerne-born architect Christian Wassmann – who founded his practice in New York in 2005 – left nothing to chance. Alongside the renovation of a modest 1930s vacation home in Miami Beach, he has designed a free standing concrete structure in the garden, named “the Sun Path House”.
“The concept for the building was based on the diagram of the sun’s path in Miami, over the course of the longest day of the year. As a Swiss I thought it would be interesting to take the precise curve of this and extrude it into the design of a building”, Wassmann explains.
The result is an impressive concrete spiral – both curved and canted at an angle of 11.25° – which serves as a base for and core to a cantilevered glass cube. This distinctive silhouette ensures both a clear differentiation from the existing orthogonal building, while at the same time occupying a relatively small footprint on the site, with a shaded open-air space created underneath it. This space acts as an exterior dining area and is furnished with a round table and circular bench, both made from white Carrara marble, that were specifically tailored to fit, with the bench nestling directly up against the curving concrete wall.
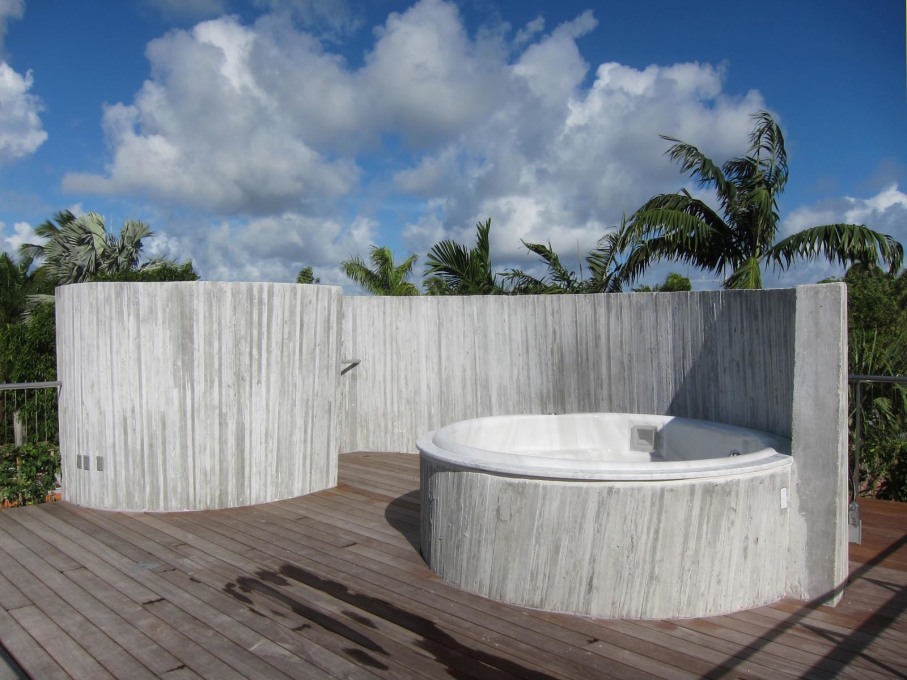
After climbing the stairs through the core of the concrete spiral, you come to the master bedroom. A large, round bed adds a touch of disco to the space, while modernist furniture like an “Armchair 400” by Alvar Aalto (with woven Zebra cover) and an “Organic Chair” by Charles Eames and Eero Saarinen exhibit similar softly curved design language. At this level, the concrete wall also acts as a dividing wall in the otherwise open-plan space, creating a narrowly funnelled back space for the bathroom, with a basin flanked, in opposite glazed corners, by a shower area and a toilet.
Indeed this level is fully glazed, with continuous floor to ceiling windows. However its inhabitants will not get the feeling of living in an aquarium, as screening will rapidly be provided by grapevines, growing up the tensioned wires that rise vertically towards the sun from a series of planters that Wassmann has designed to be attached to the exterior façade. The same privacy–by-nature principle applies to the upper level too, where the parapet will also be covered by vines, ensuring a level of intimacy to the roof garden/sun terrace – given its exposed central location in the plot – whilst still preserving impressive views out over the surrounding palm trees. Once these vines have reached maturity and grown all over the house, it will also help it bed down more coherently into its green environment.
The distinctive shape of the concrete spiral is expressed at roof garden level particularly strongly, while a large jacuzzi, whose round shape echoes both the dining table on the ground floor and the round bed on the first, providing cooling interludes between sunbathing sessions. Several fifties “Acapulco” sun chairs also enhance the holiday feeling while expressing a clear affinity to a particular idea of modernity.
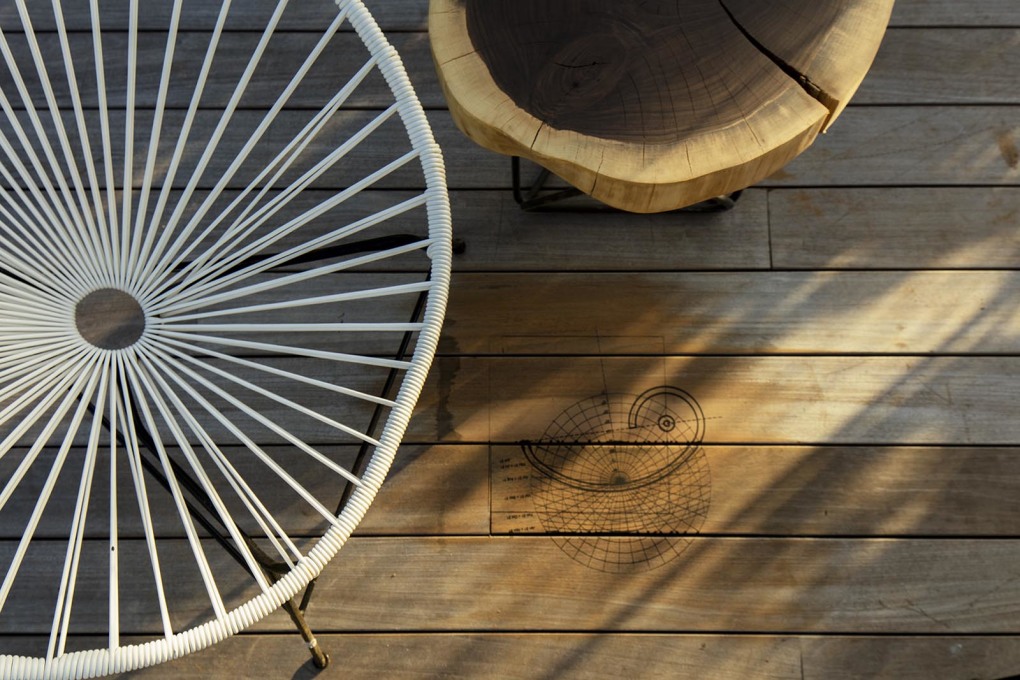
“For me modernism is still going. I am not over it. A lot of modernist buildings have a strong connection to the sun like Villa Malaparte or Villa Savoye“, says Wassmann. And the design of this small house in its consistent and thoroughly thought-through composition reflects this, making it a pleasure to experience.
For the 41-year-old, “the sun path house” also marks a new step. “Most of my projects have been with galleries and artists, where you tend to be in the background as an architect. But in this case I could make a statement. And I took this chance”, Wassmann continues. Indeed one could imagine for Wassmann how this lightweight floating-sundeck of a house might even provide a model for developing a typology of distinctive apartment buildings in the future.




