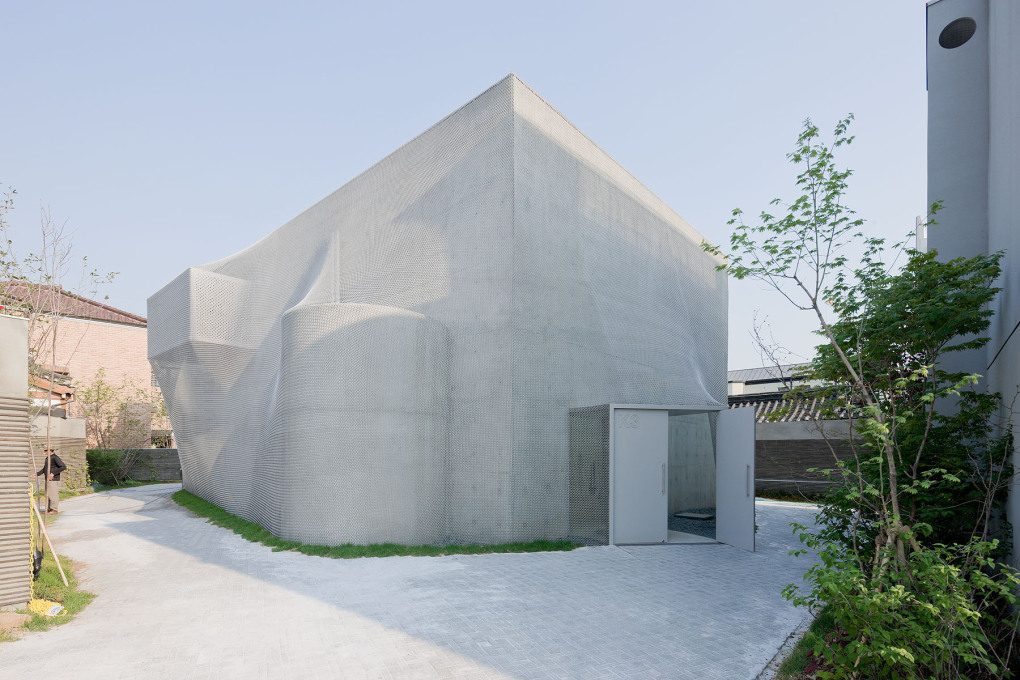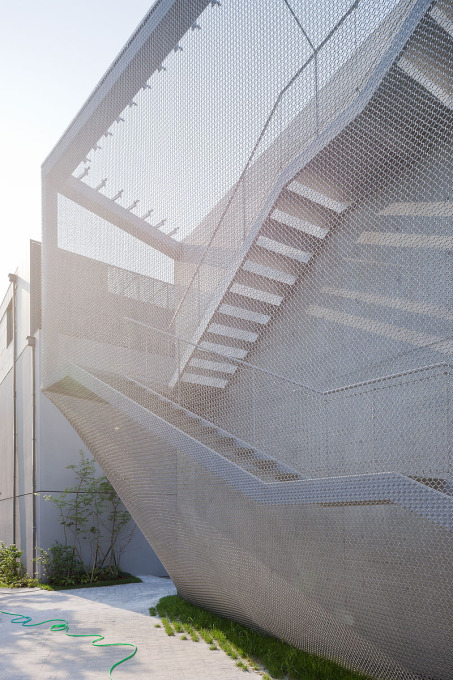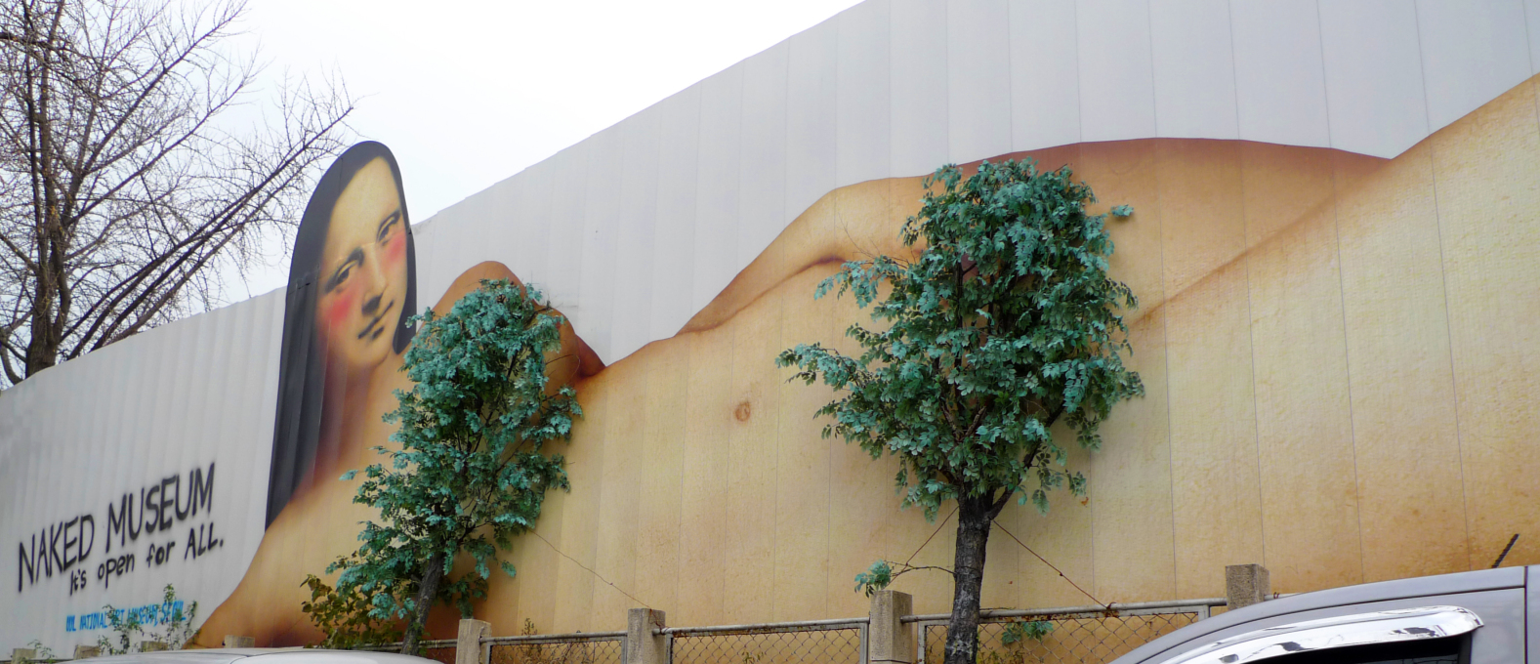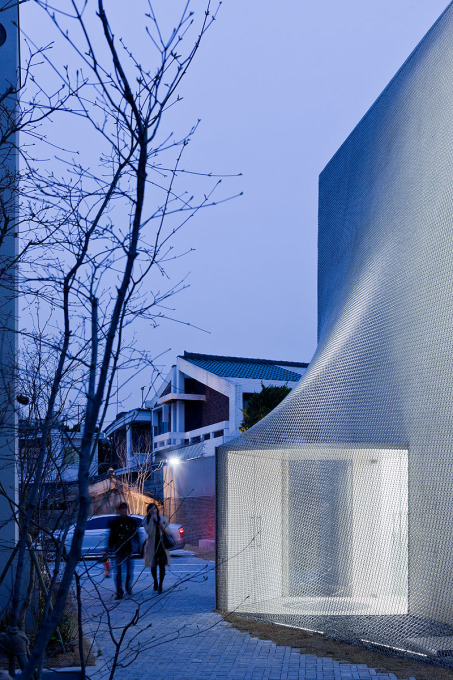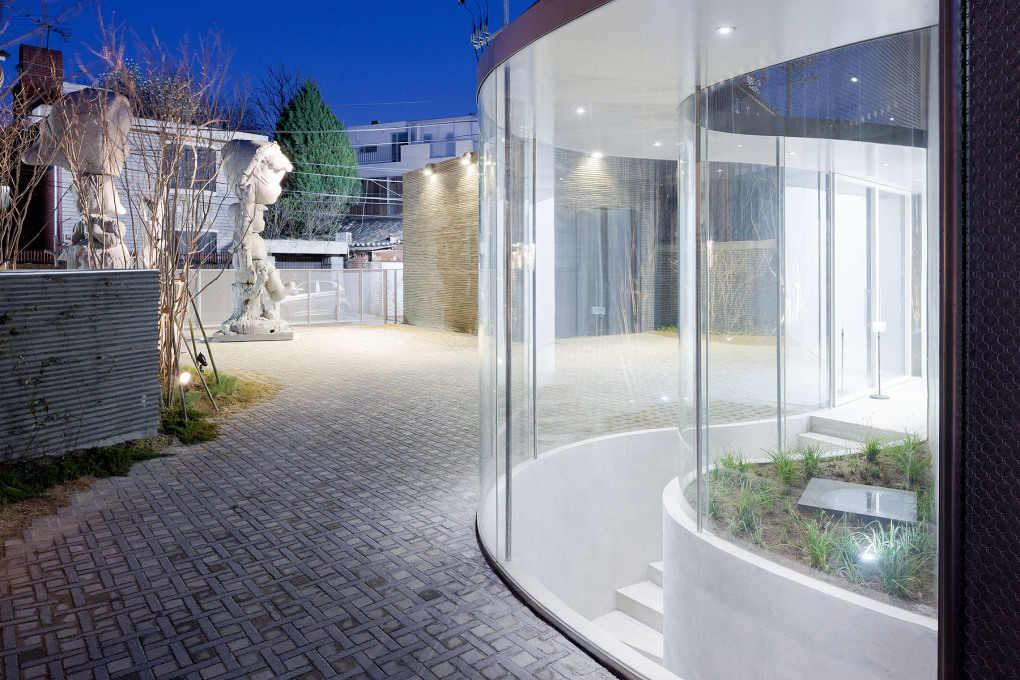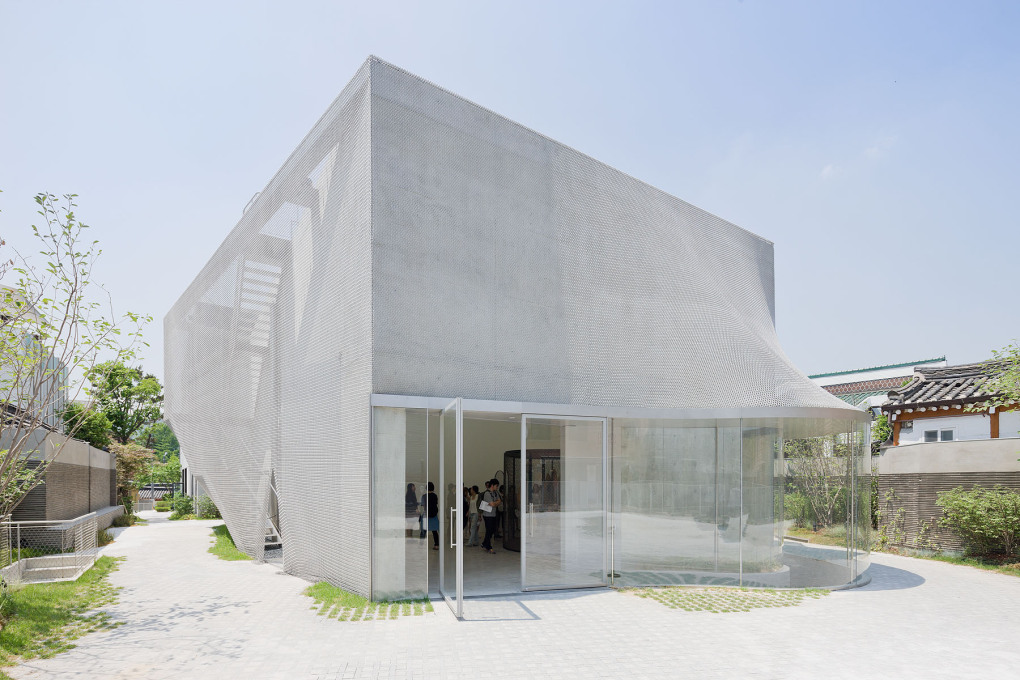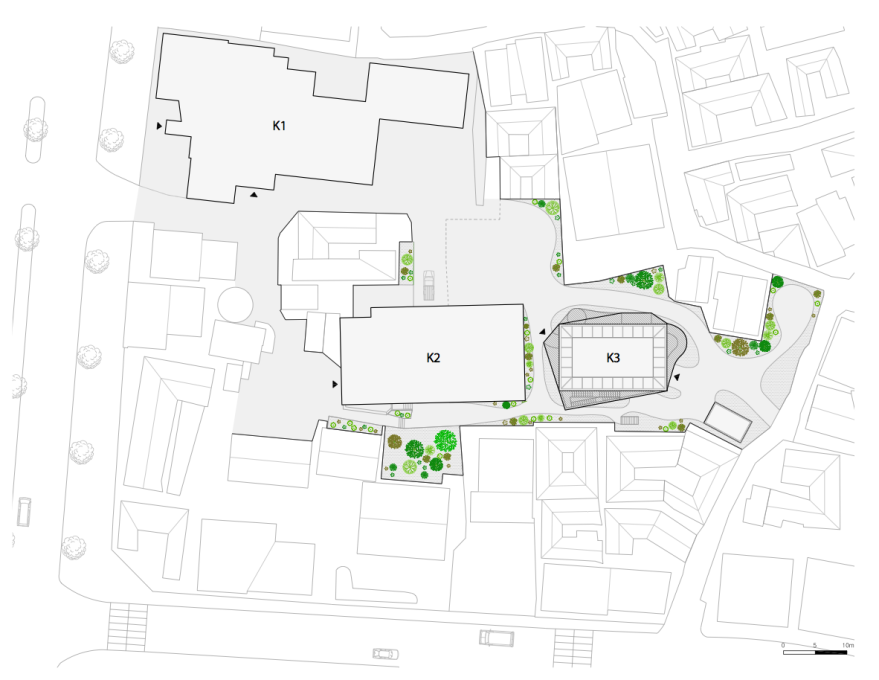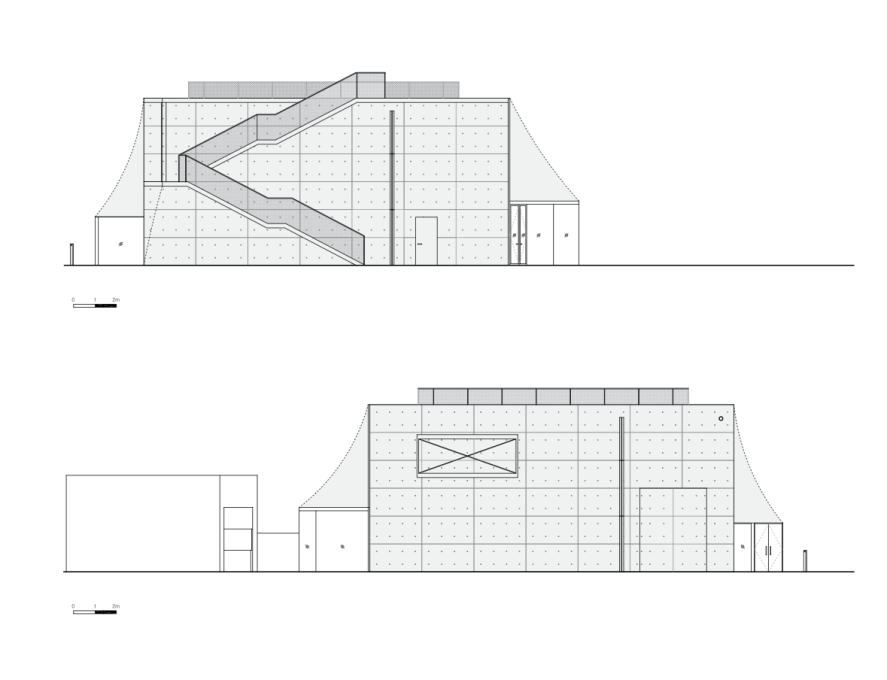Just down the street from Brooklyn-based SO − IL’s new K3 gallery and lecture space for the Kukje Gallery in the Samcheong-ro neighborhood in Seoul, a billboard sports a seamlessly Photoshopped likeness of the Mona Lisa in a moment of blushing indecency, masking the construction site of the UUL National Art Museum. “Naked Museum: It’s Open for All” reads the graffiti-styled tagline to the billboard, as a couple of strategically placed trees feign the work of censors in a contrived publicity campaign. That Leonardo’s original unenhanced portrait is a pitch-perfect study on the erotic potential of austerity would seem to be lost on the museum’s promoters. Fortunately, however, SO − IL principals Florian Idenburg and Jing Liu understand this potential much better and have harnessed it fully in their latest addition to the renowned Korean art gallery’s collection of buildings. Though its concrete shell and chain-mail skin might initially suggest otherwise, the billboard's coquettish one-liner is not exchanged here for the tortured eroticism of geometric self-flagellation which seems to characterize much of architecture’s recent past. Rather than tighten any restraints to the point of losing consciousness – authorial or otherwise – the architects here produce tension through accommodation of function, and pleasure through momentary denial.
Any discussion of K3 is likely to be dominated by the gallery’s unusual steel chain-mail skin with its concomitant bodily metaphors. As with gleaming armor on a knight or lingerie on a desired figure, it steals the show, but also acts as a trope, drawing attention to itself only momentarily, before turning the focus back onto the wearer, or in this case, the building. Engaging with a chain-mail-clad soldier in battle, one either takes on their whole body, employing brute force directly onto their trunk, or one looks for weaknesses in their appendages. A visitor to K3 who attempts the former is thwarted by a body of concrete, so the intimacy of the latter approach is favored. And some of the building's appendages are exposed: a door on an extruded glazed neck peers round toward the parking lot from the relative security of the main volume, while a curved glass wall protrudes beyond the mesh, inviting a frontal assault, but one that if pursued successfully would potentially cast visitors headlong into the basement. With an opening in the mesh on the south side of the building, the skin at one point seems to beckon the visitor inside, even though the encounter will bring one no closer to the interior, but simply up to the roof via an exposed metal stair. The armor can be violated, but its overall form is impregnable, as the fill of its implied poche leaks out preemptively into the site, light as air and every bit as elusive to grasp as the opaque cylinder that contains the requisite elevator.
In most projects, such mechanical necessities as the latter resist easy resolution into a coherent architectural whole. To allow something such as an elevator to dictate the layout of a plan is to capitulate to demands of economy; to expose it, is to reduce the building to being little more than the sum of its parts. By freeing the idealized rectilinear gallery plan from the intrusion of the lift – whilst eroticizing its basic form, rather than valorizing its performance – SO − IL digests necessity in an ambivalent manner that remains focussed on decidedly architectural ends. The building is in conversation with its own skin – each element dependent on the other for the enhancement of their respective features. At the same time, however, the interplay between these formal elements adds a level of calibrated ambiguity, that allows the gallery to both complement and camouflage itself within a compact site, populated by an irregular array of older buildings. Just as you cannot lose yourself in the building because it won’t let you, neither does the building allow itself to completely merge with its surroundings. It remains distinct even as it diverts one's focus.
Resistant to domination yet making no demands for submission, K3 is – to paraphrase another digested bit of rhetoric that lives on as a trope – a gallery “wrapped in a mystery, inside an enigma, but perhaps there is a key.” All the better, because the front door seems fairly straightforward and the art inside is shouting for attention.




