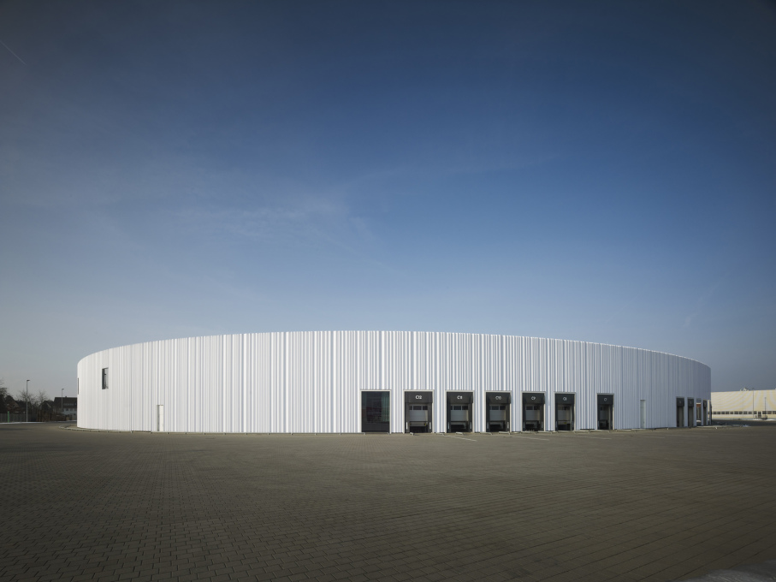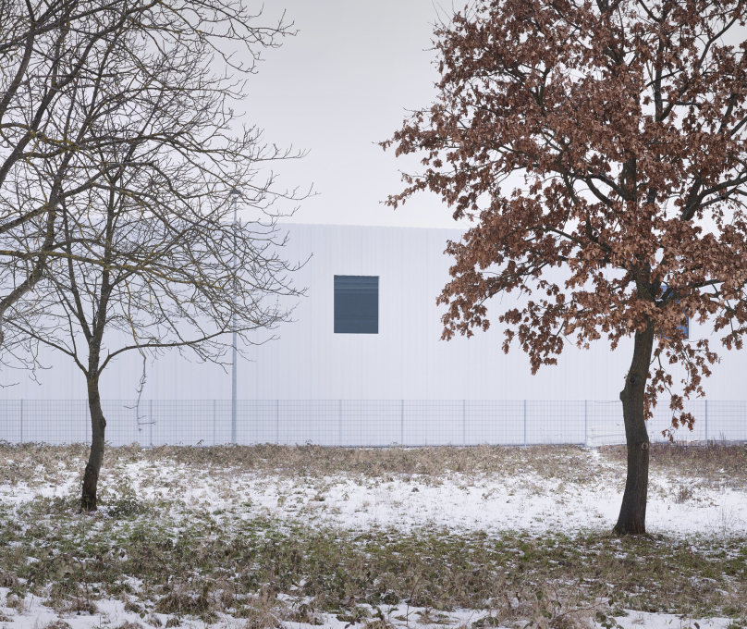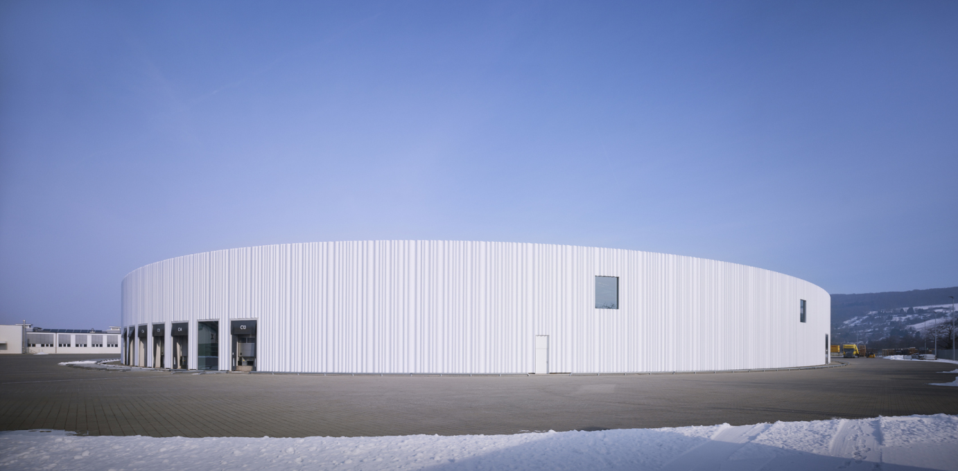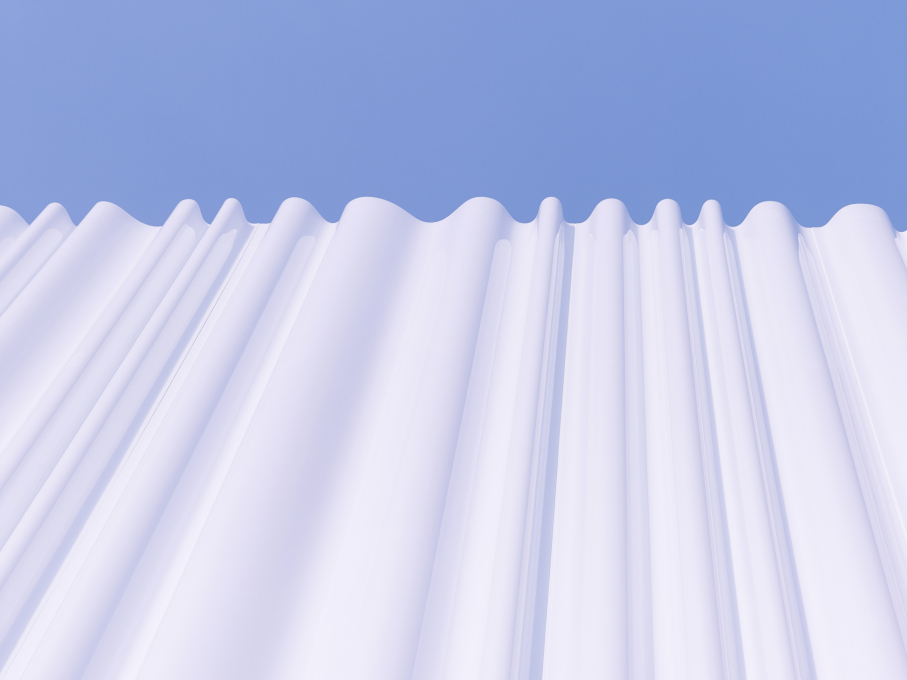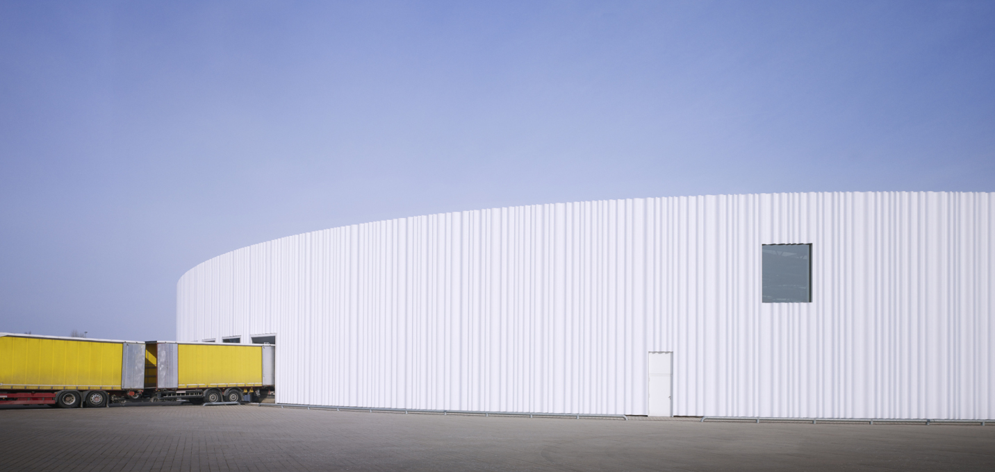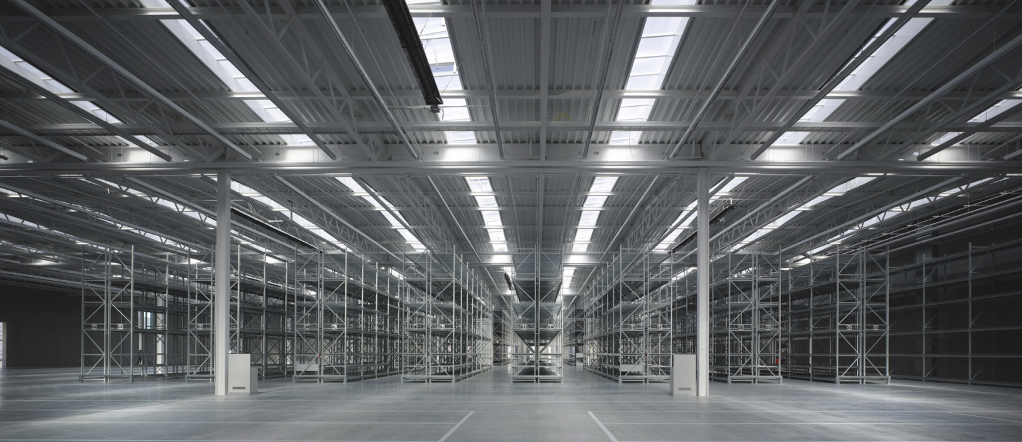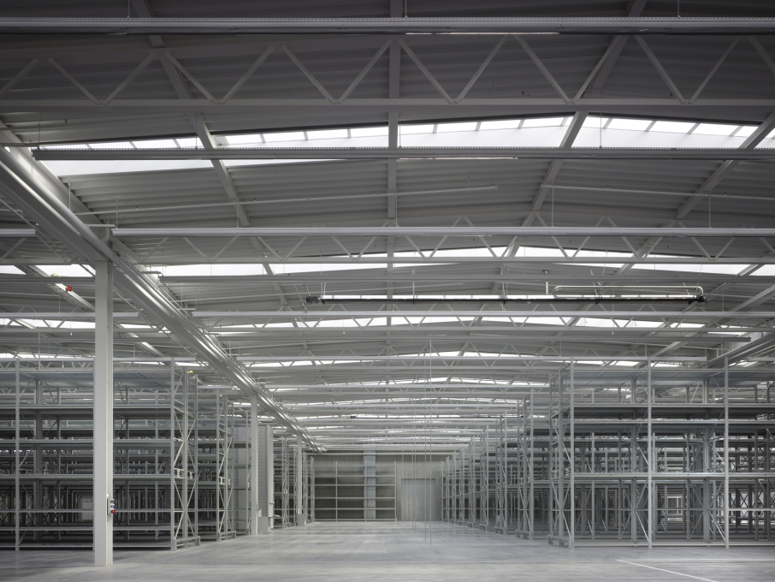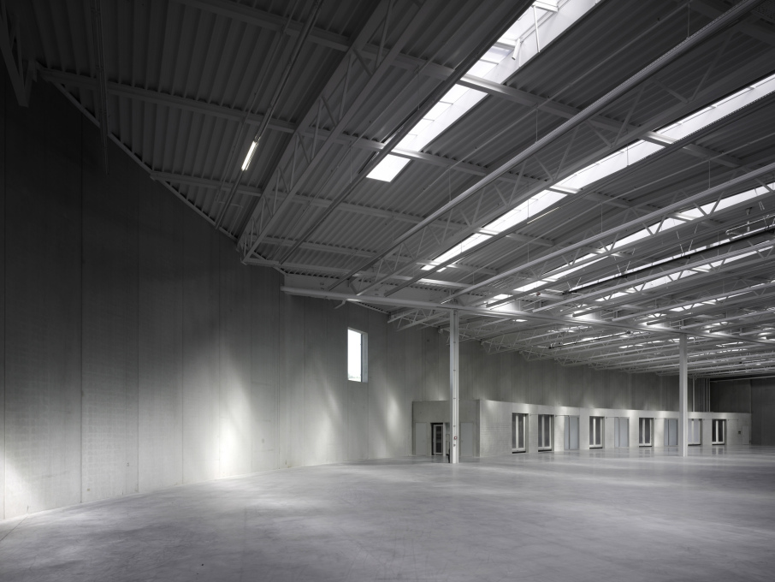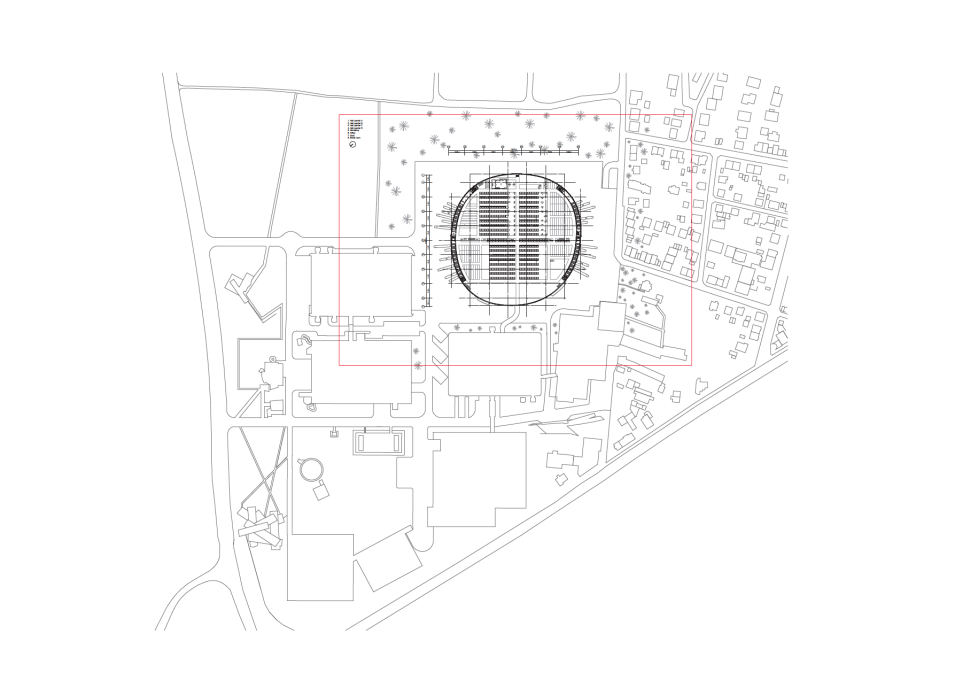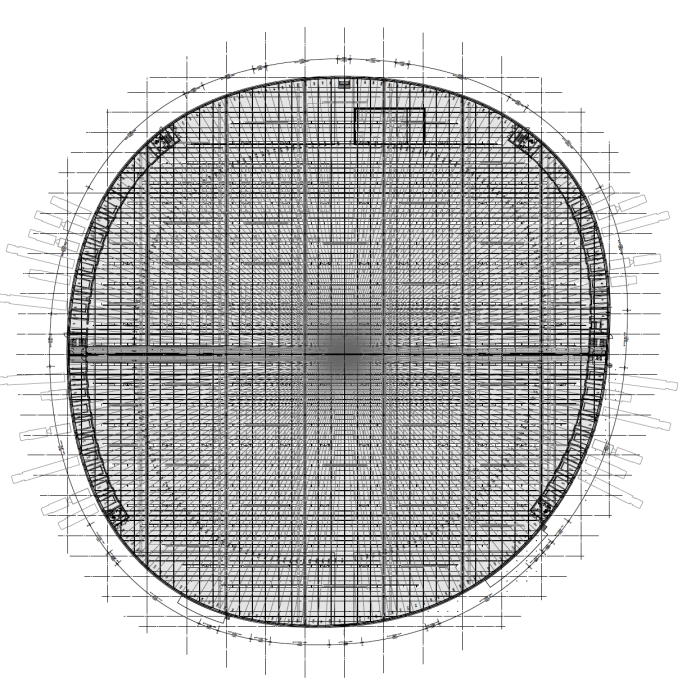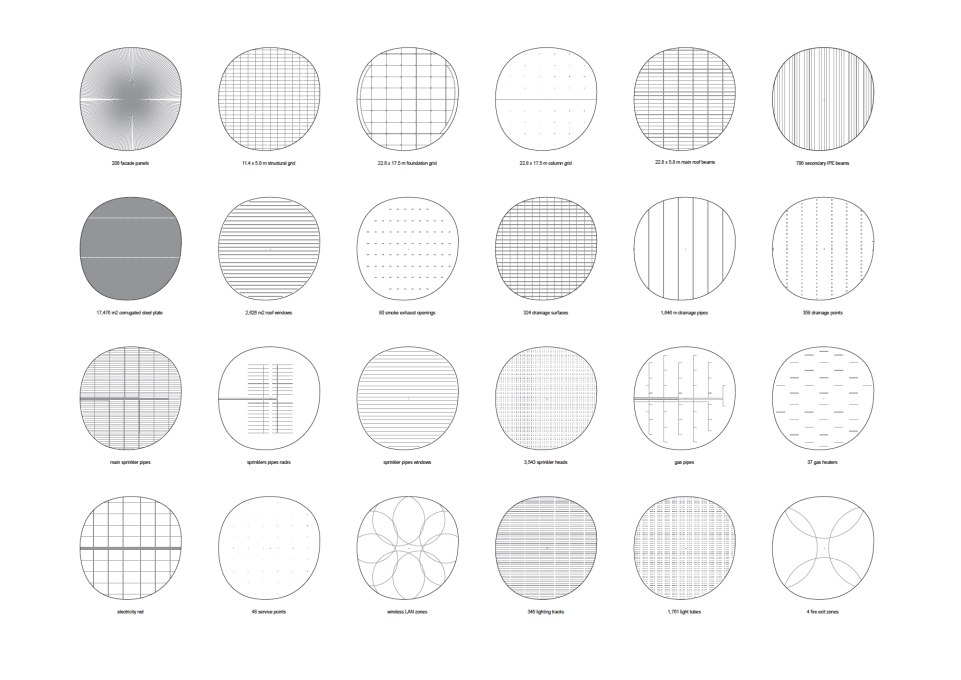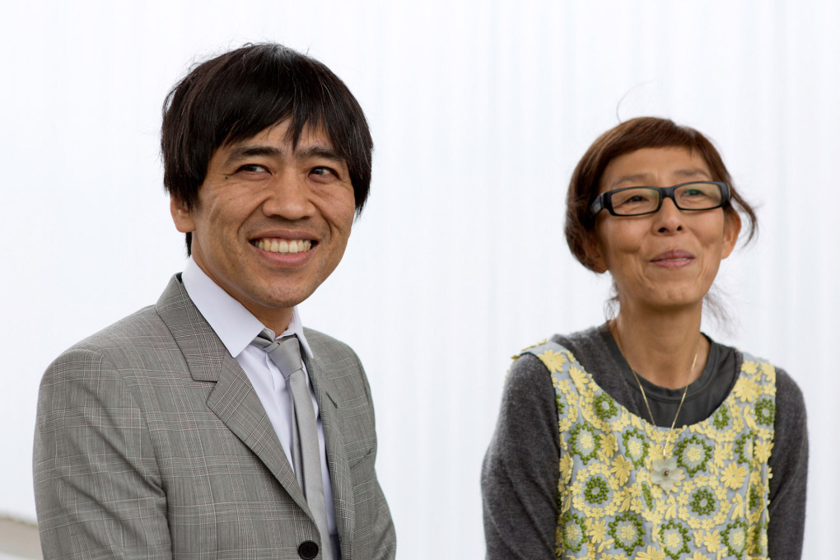When our author Norman Kietzmann arrived at the opening of SANAA’s just-finished factory building at the Vitra Campus in Weil am Rhein, he had some questions for both the architects, Kazuyo Sejima and Ryue Nishizawa and the project commissioner Rolf Fehlbaum, chairman of Vitra. He wanted to find out why Fehlbaum chose SANAA, since this is the first industrial building that they’ve ever been asked to design, and to assess how the architects faced up to the challenge. He reports from the site on why it seems like Fehlbaum made a smart decision….
Seven years ago, Kazuyo Sejima and Ryue Nishizawa of SANAA were commissioned to create a building for the Vitra Campus in Weil am Rhein. The last time the premises had undergone expansion was in 1994, when Álvaro Siza built a factory hall. Then in 2006, Vitra chairman Rolf Fehlbaum initiated two projects: a showroom for the new Vitra Home collection to be designed by Herzog & de Meuron, and a new logistics center by SANAA. “I went back and forth for a long time as to who should design what. But then the decision became quite clear,” recalls Fehlbaum.
Until then, Sejima and Nishizawa had never designed an industrial building – but their language of transparency and levity seemed appropriate for the campus’s increasing demands for flexibility in its operational facilities. Following seven years of planning and construction it was finally time: on 26 April, 2013, the production facility, spanning 20,000 square meters, was officially opened.
“We did not want the building to seem either aggressive or overpowering, despite its size,” explain Kazuyo Sejima and Ryue Nishizawa of SANAA. That’s why the duo decided on a round footprint for the building in order to minimize its dominance in comparison with its surroundings. With a diameter of 160 meters, it is a hand-drawn approximation of a circle rather than a a precise circle. This lends it a lighter, more delicate appearance than a typical factory.
And its geometry goes beyond creating a restrained outer appearance – it also has functional benefits. The lack of a specific front and back to the structure makes it accessible to delivery trucks from all sides.
Although the SANAA building is similar to the adjacent factory building by Nicholas Grimshaw in that they are both created from modular building components, the difference between the two couldn’t be greater. To avoid a repetitive, technical appearance, Sejima and Nishizawa chose 11-meter-high white acrylic glass panels to clad the rotund façade. Like random, undulating folds of a curtain, they conceal the outer walls behind them, which are made of uniformly-sized prefabricated concrete elements. Adding to the illusion of drapery, the irregular wave pattern is distributed across three panels, which are also used upside-down for variety.
Light pours into the interior, which is divided into two halves for fire safety reasons. Steel beams, ceiling panels, and sprinklers were painted white, contrasting with the raw, light gray concrete walls and the sealed concrete floor. The ceiling is broken up by several narrow skylight bands. Though the skylights are not larger than in conventional industrial buildings, they are distributed more regularly and frequently in order to maximize the amount of daylight. This illuminates even the circle’s center, eliminating the need for artificial light except for mornings and evenings. As a result, the building will consume 60 percent less power than the other buildings on the Vitra Campus.
Only 100 workers will occupy the vast hall of the building, where they will assemble furniture and prepare it for transport. The building will be closed for cultural activities, and architectural tours will explore only the building’s exterior, due to security issues. But an exception was made on opening night, as more than 1,000 visitors gathered for a reading by Sejima and Nishizawa, organized in collaboration with Vitra Design Museum.
If anything, the event made clear that the power of the light-flooded building lies in the flexibility of its use. For Kazuyo Sejima and Ryue Nishizawa, their first factory creation will still be relevant and useful 100 years from now, regardless of the activities it serves by then.
– Norman Kietzmann, Milan




