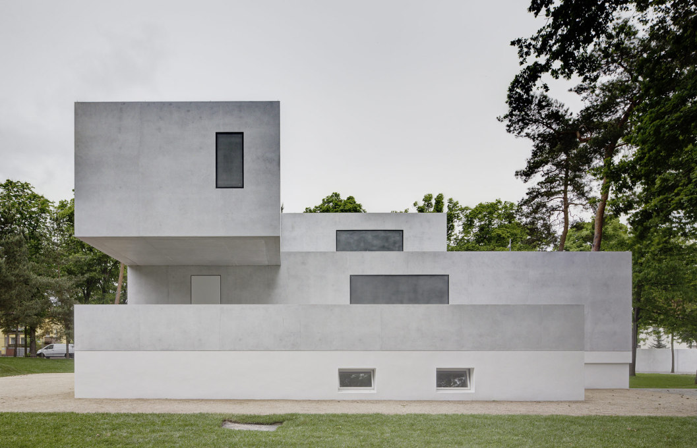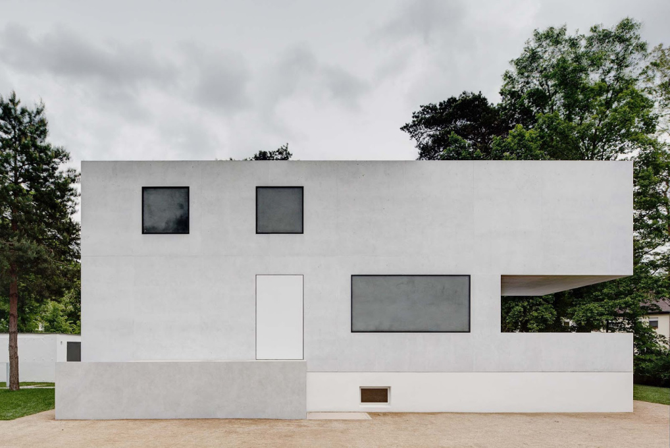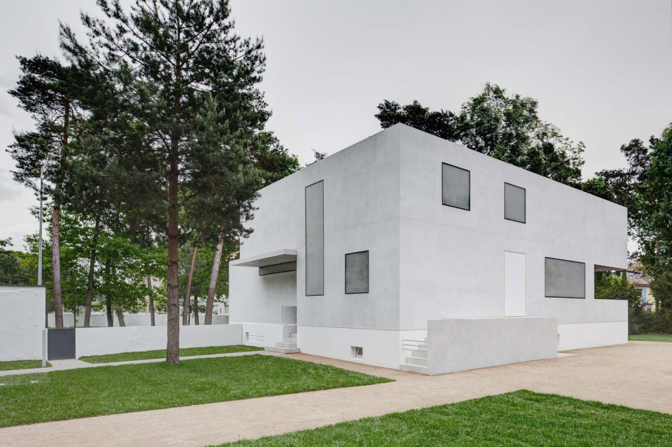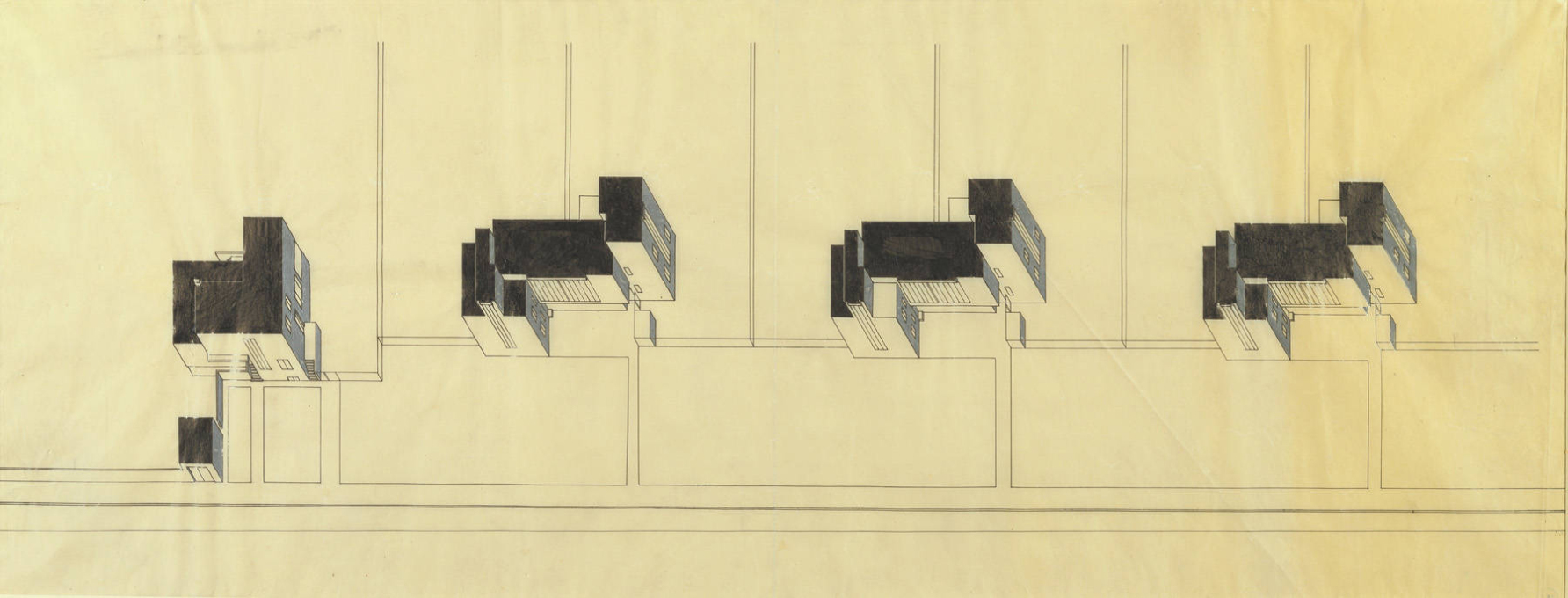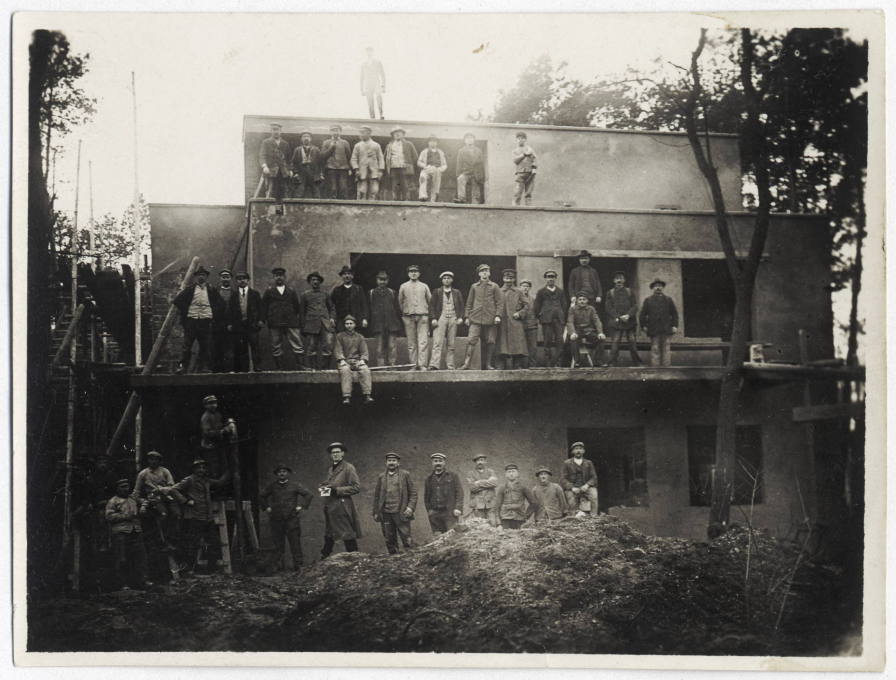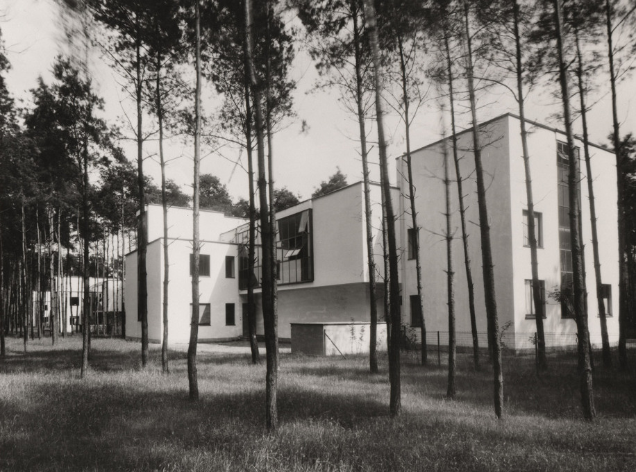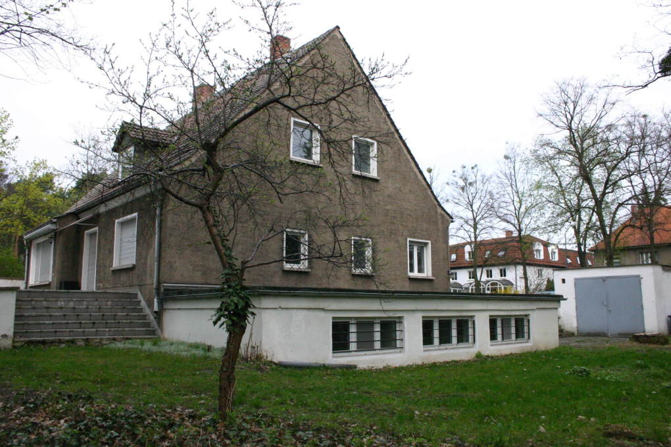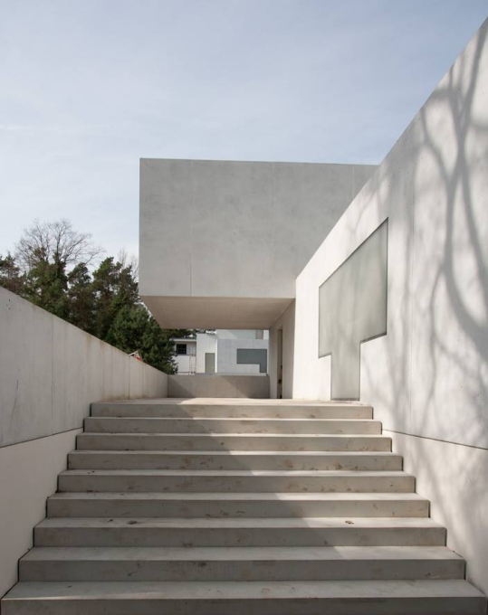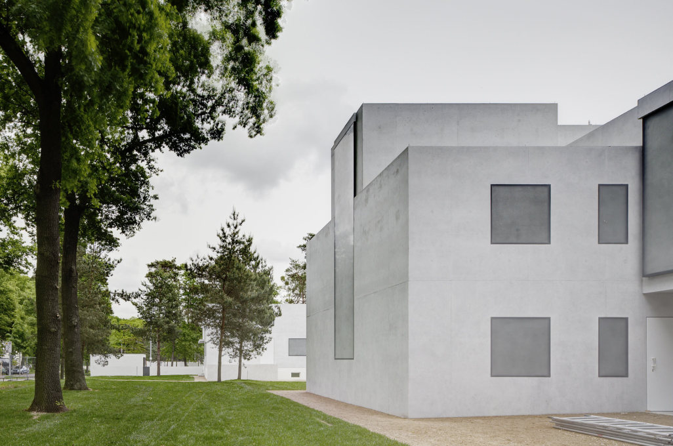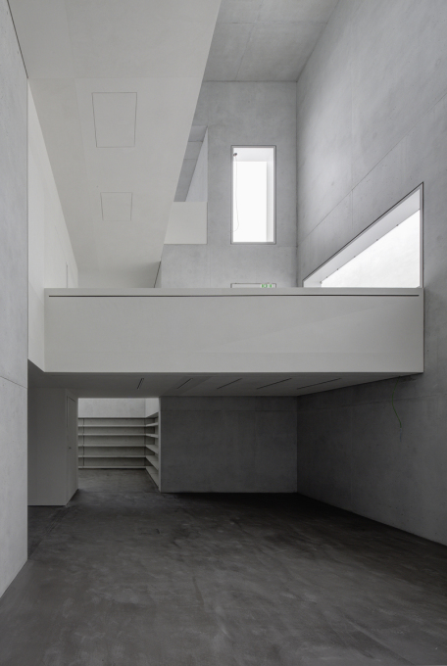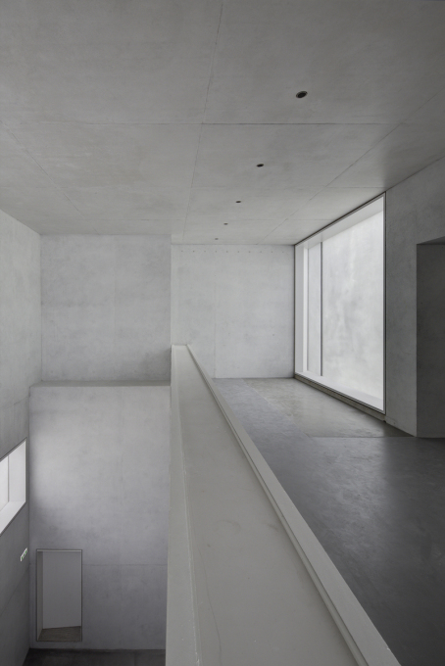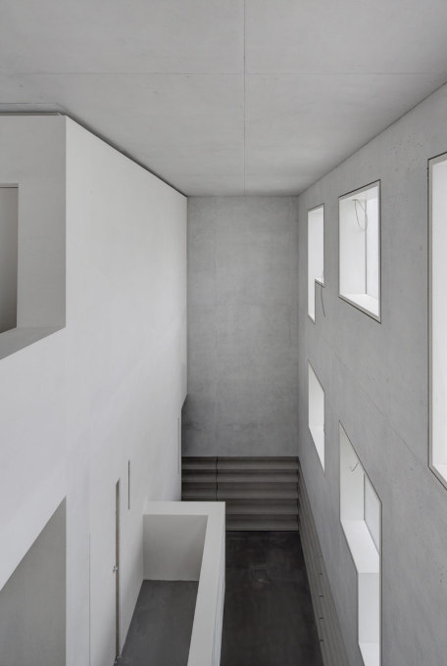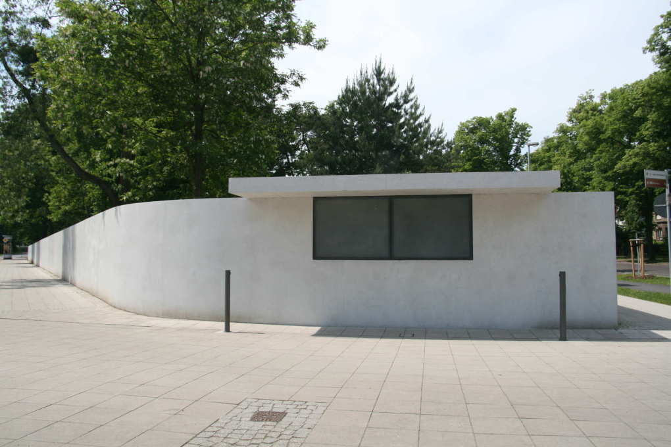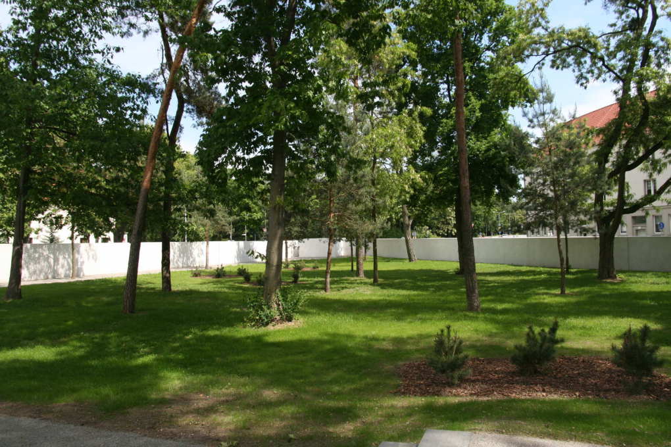The two destroyed buildings of the original Walter Gropius-designed Bauhaus site, House Gropius and House Moholy-Nagy, have been recreated – well, sort of. Florian Heilmeyer explores the complicated, contested history and issues around the reconstruction...or rather recreation...or better still, reinterpretion of two iconic architectural ghosts from the past.
When the Bauhaus school moved from Weimar to Dessau in 1925, Walter Gropius finally had the chance to build. Funded by the Dessau-based aircraft manufacturer Hugo Junkers, the famous Bauhaus building and, a few hundred metres away, the four “Meisterhäuser” (Masters’ Houses) for the Bauhaus’ lecturers and their families, were built within a year. The artistic power which formed the basis for the Bauhaus myth, that persists even today, is underlined when one looks at the names of these lecturers: Gropius himself – who moved into the “Director’s house”, László Moholy-Nagy, Lyonel Feininger, Georg Muche, Oskar Schlemmer, Wassily Kandinsky and Paul Klee – each inhabiting one half of the three smaller semi-detached houses.
Both the main building and the Masters’ Houses were built as demonstrations of “modern living”: composed of clear, cubic forms with large windows, their simple, spare aesthetic carried through from their façades to their door handles, shelves, chairs, kitchens and laundry devices. Gropius and his wife Ise, who would actually only live in their house for two years, were continuously demonstrating to visitors and guests the efficiency and hygiene that this new way of living was designed for – even producing a film were Ise shows the audience around their kitchen.
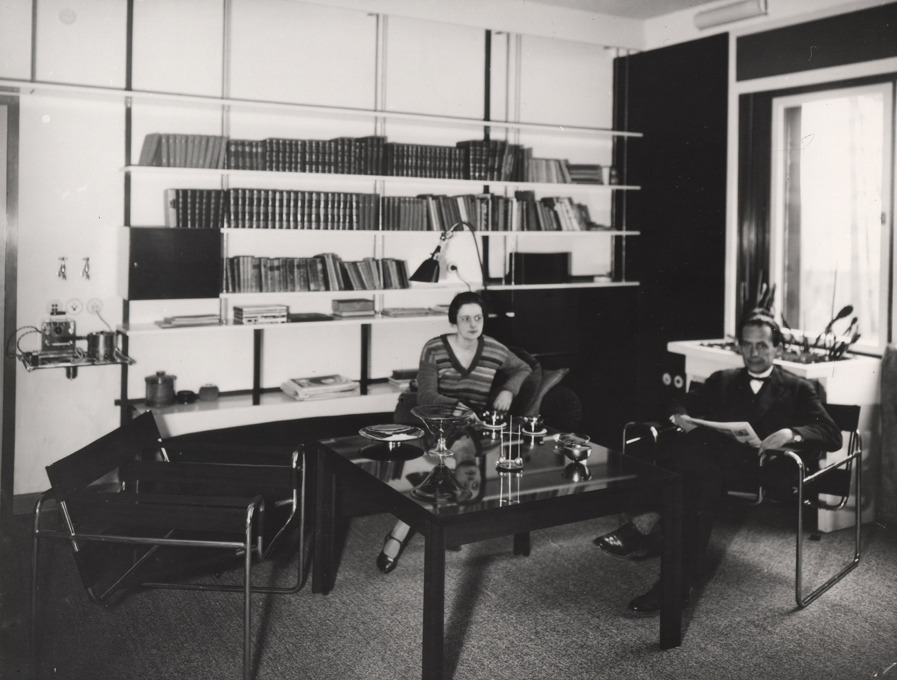
Yet the ensemble of these four houses also demonstrates how hierarchical an institution the Bauhaus still was. While the six masters each had a fairly modest semi-detached house, Bauhaus Director Gropius built himself a much larger house, akin to a villa. It was to include servants’ rooms as well as a garage – for his official car in which he was driven around by a chauffeur. The semi-detached houses by contrast offered their inhabitants basic accommodation. And while they were sited together amongst a small existing forest, the director’s villa had a massive two metre-high wall encircling it, carving out a private garden.
Destruction
Before the Bauhaus Dessau was closed by the NSDAP in 1932, the political struggles of the time had already resulted in the Gropius House hosting three different directors as inhabitants: for Gropius resigned in 1928, Hannes Meyer took over but just for two years, and he was followed by Ludwig Mies van der Rohe in 1930. For reasons largely unknown, Mies added a little kiosk for non-alcoholic drinks into Gropius’ fortress-like wall where it faced onto the city – perhaps to make a slightly more welcoming gesture to locals other than just brute blankness.
On 7 March 1945, most of Dessau’s inner city was destroyed by an air raid. Gropius’ villa and the neighbouring home of the Moholy-Nagys were severely damaged, and while House Moholy-Nagy (actually half a house) was torn down completely, the basement of the Gropius House survived. After the War, there was little interest in Dessau, by then a city in Eastern Germany, to reestablish the Bauhaus. And in the 1950s, when a couple wanted to build their new home on Gropius’ foundations, planning officials allowed it, and even insisted on the house having a pitched roof – as if to provoke the original architect, who in the meantime had become a US citizen. The new House Emmer was the result, named after the couple who built it, blending well with the older houses on the other side of the street, but contrasting starkly with the remaining Masters’ Houses, which fell into disrepair during the following decades. Their renovation and reuse as exhibition spaces started only after 1992.
Reconstruction?
In the course of the reappraisal of the Bauhaus’ heritage in Dessau, intense discussions on the lost one-and-a-half Masters’ Houses suddenly exploded. Should they be reconstructed as if nothing had happened? Or should the House Emmer be torn down, the one actual surviving witness to all the layers of German history that had impacted on the site? This discussion linked directly to those going on in cities all over Germany, some of which continue, on the reconstruction of houses, squares and entire inner cities as copies of images of how they were before the Second World War: the Frauenkirche in Dresden, the Stadtschlösser or City Palaces in Berlin and Potsdam, or the medieval housing quarter in the centre of Frankfurt being cases in point.
But hardly ever has a building of classic modernism been the target of such a reconstruction – on the contrary, in many German cities it is the modern buildings that are being torn down to make place for more “historic” ones. Yet in Dessau, the case was even more complicated. If you want to restore something from the past, which period exactly do you pick? Which past do you want to revive? To reconstruct the missing houses would mean giving back the ensemble its missing parts, restoring it to its former glory as a perfect showcase of internationally renowned early modernism. Yet it would also mean destroying the traces of German history that followed this brief period, the traces that Nazi Germany and the GDR left on the site, the first with it’s opposition to, the second with its utter disinterest in, the intentions behind the modernist architecture defined by the Bauhaus.
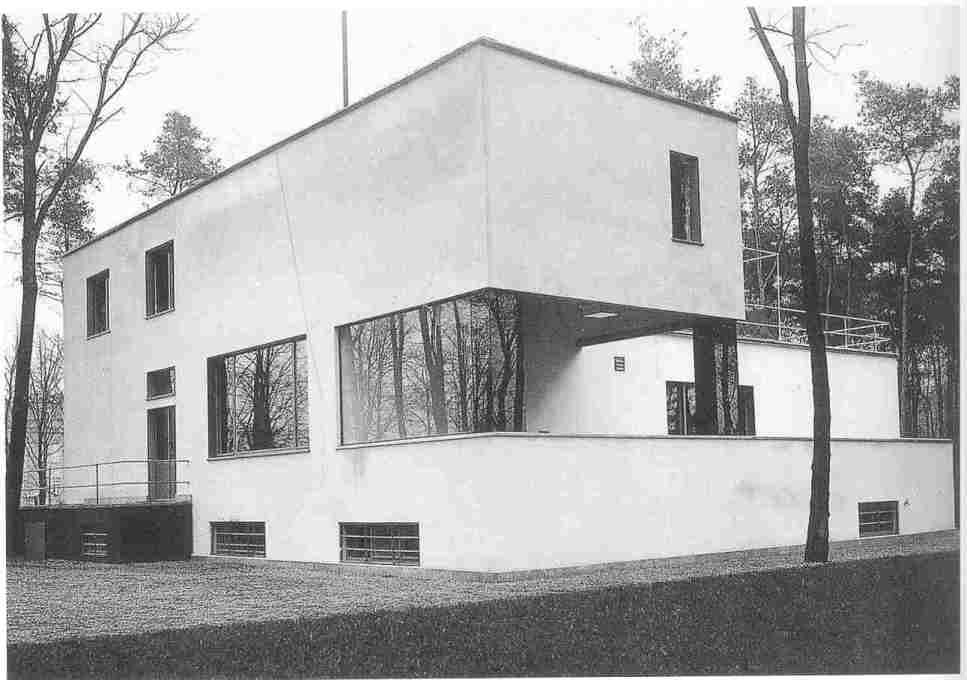
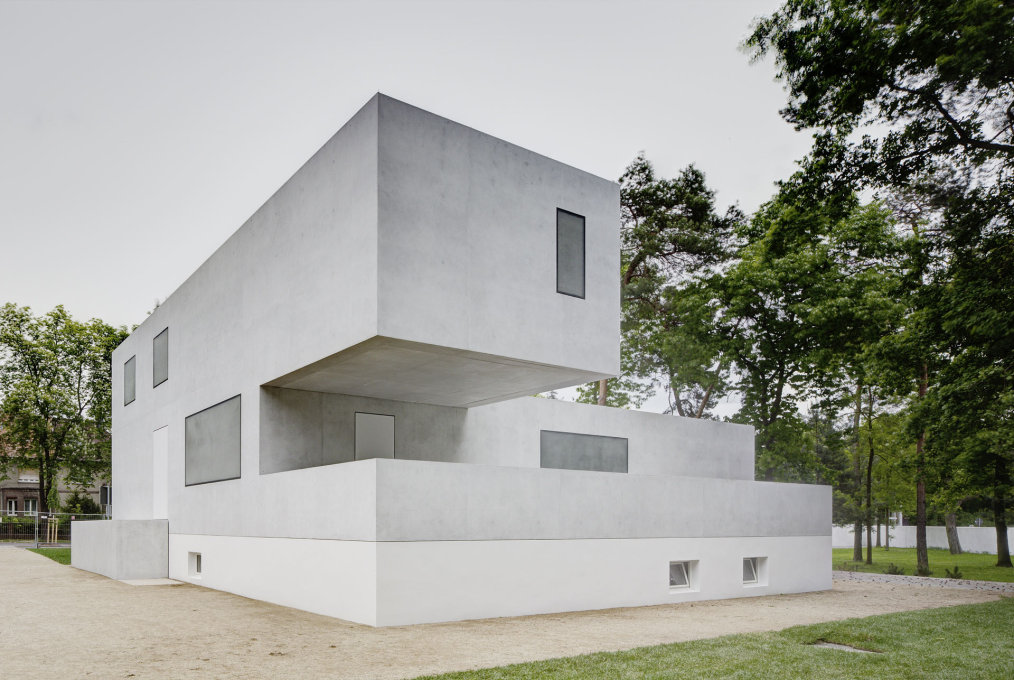
Reinterpretation...
An initial architecture competition was held and ended without satisfying result, fuelling the discussions even more. The question arose if perhaps there was a third way between keeping the contradictory elements of the site as witness to a contradictory past, or reconstructing Gropius’ original as if nothing had happened.
In a new competition, it were Berlin-based Bruno Fioretti Marquez Architects who came up with a convincing, yet heavily theoretical, scheme that answered this question. Their almost philosophical concept referred to the work of artists and writers like Thomas Demand, Hiroshi Sugimoto, and Jorge Luis Borges, with their ideas cuing off themes of human memory and imagination: “Our memory lives off blurriness and imprecision”, said architect José Gutierrez Marquez at the opening in Dessau.
Their winning scheme, now completed but not yet fitted out, is an experiment questioning what a reconstruction is or could be. Coming from this idea of the blurriness of memory, and the imprecision of old black and white photographs, they’ve created an architecture that evokes questions rather than delivers specific answers as to what House Gropius or Moholy-Nagy actually looked like. While following Gropius’ overall compositions of cubic volumes pretty exactly, they have reduced his minimalist designs even further, choosing to cover the outer façades in a light grey concrete, with all the windows turned into clouded grey surfaces set within this. These windows are almost opaque, turning the outside into vague, foggy silhouettes when viewed from the inside. At night, when the inside is lit up, externally the effect will be transformed, closely reminiscent of Lyonel Feininger’s famous photos of the Masters’ Houses at night in the 1920s.
Most details of the buildings were omitted – such as the metal handrails to the balconies – turning the buildings into grey sculptures, almost lacking any scale. This idea of constructive subtraction continues inside, where several walls and ceilings of the original were partially removed, create surprising internal configurations: the original interior lay outs cut wide open, with odd windows hanging in the air indicating where the original rooms and walls once were.
Bruno Fioretti Marquez have created a building that looks like a sketch model. As a visitor one cannot tell if it’s finished, or if bits are missing or damaged. Instead of recreating these buildings in a specific historical state, set in aspic, they still seem to be shifting – in permanent oscillation.
At the same time and with surprising ease, the design solves one of the main problems of the commission. While the small rooms of Gropius’ original designs would simply not have been adequate as event and exhibition spaces, now the vertical voids, and valley-like spaces within the interiors of the two new “edited” houses, offer wide flexibility for use.
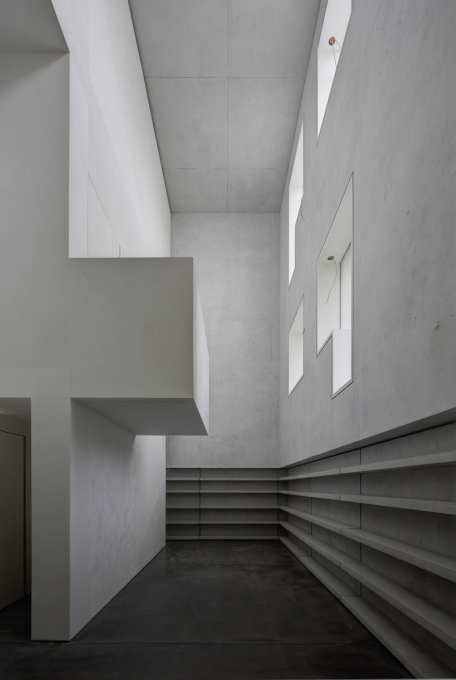
Result: no Disneyland of modernism
By managing to turn their ideas of blurriness and imprecision into well-detailed three-dimensional buildings, that need to be per se sharp and precise, the architects have managed with this design to avoid creating anything like an idyllic recreation of the Bauhaus’ perfect modernist world. This is no Disneyfied Gropius, at the same time it is no memorial trying to conserve or rehash the spasms of the 20th century. The Bauhaus’ architecture was a provocation in its time – and the new Gropius House is again thought provoking, being a reinterpretation rather than a reconstruction.
It is, most of all, a highly controversial piece of architecture, that hopefully will keep the controversies of early modernism, German history, and the Bauhaus itself, alive. Even after the opening ceremony for the buildings last week, a small controversy erupted over the reconstructed wall around Gropius’ garden, with local Dessau residents complaining: “We don’t need a wall”.
And nothing could maintain the heritage of the Bauhaus better than an ongoing controversy.
– Florian Heilmeyer
www.meisterhaeuser.de
Stiftung Bauhaus Dessau
Gropiusallee 38
D-06846 Dessau-Roßlau
Germany




