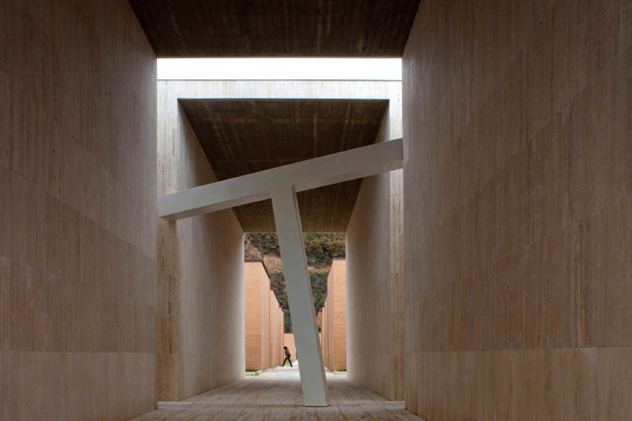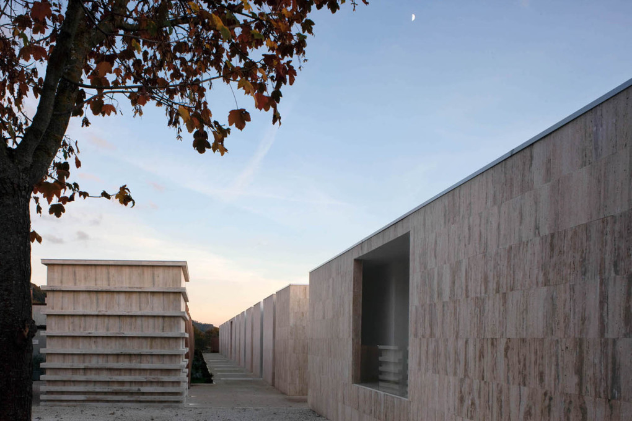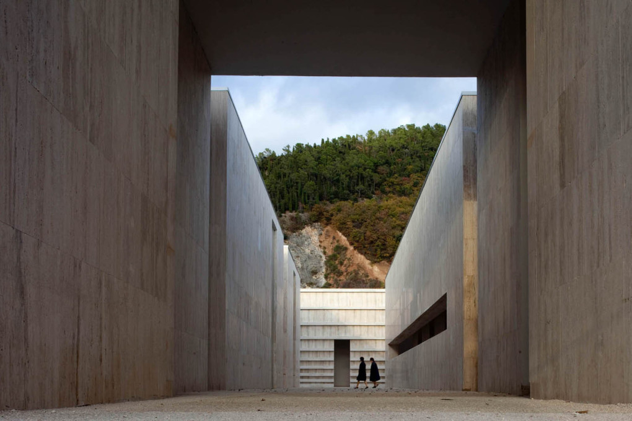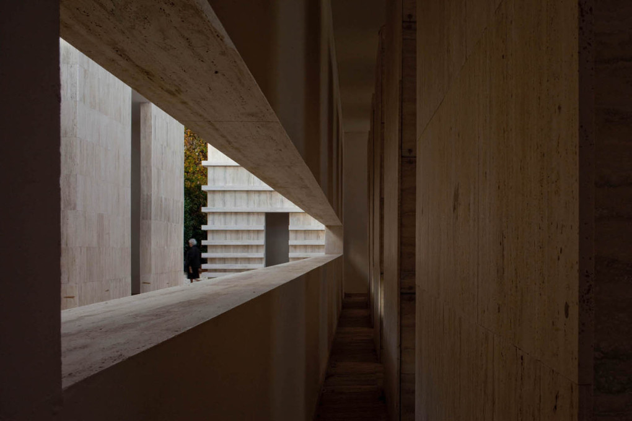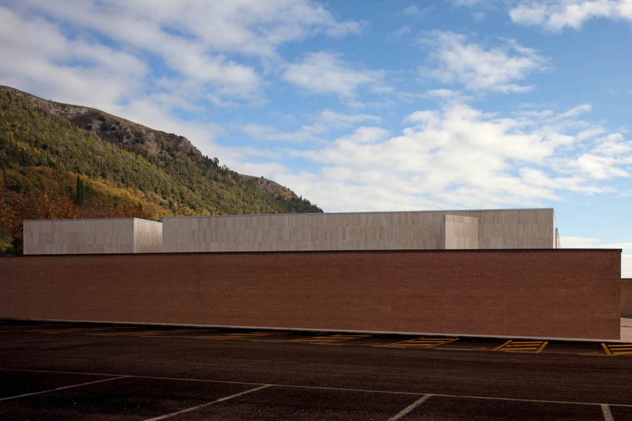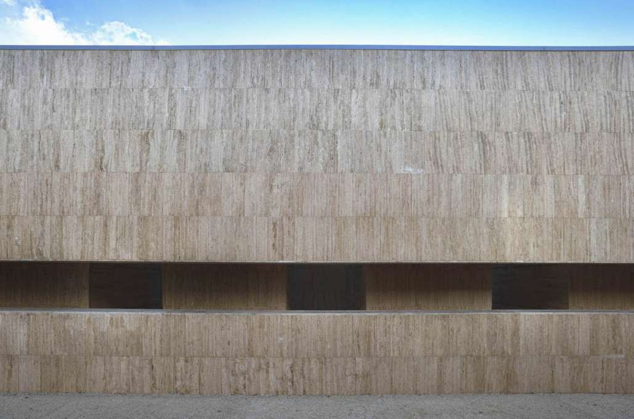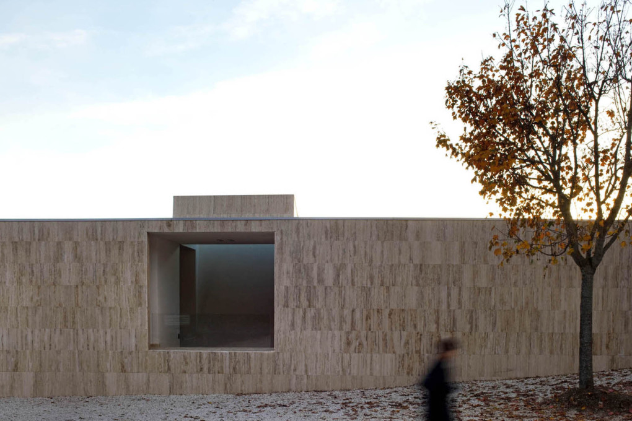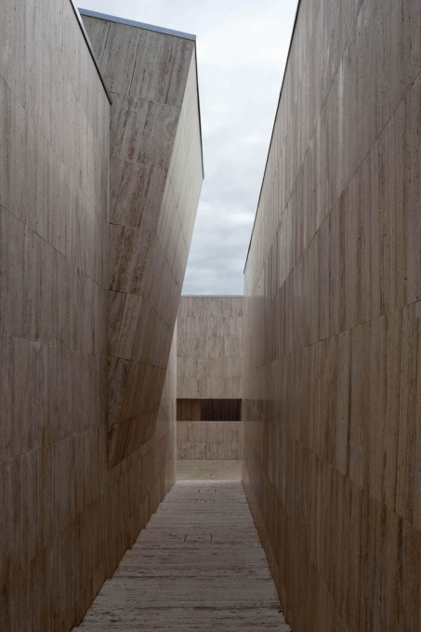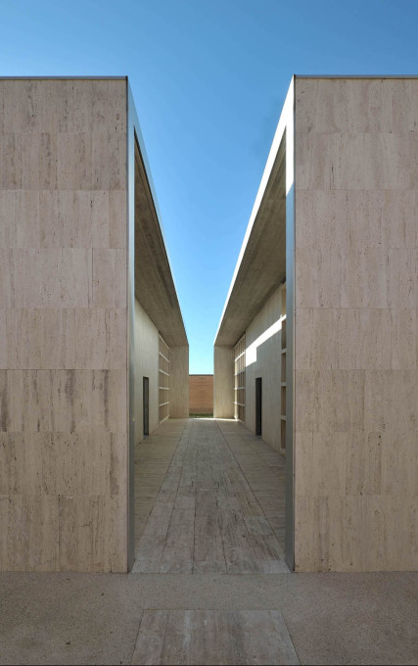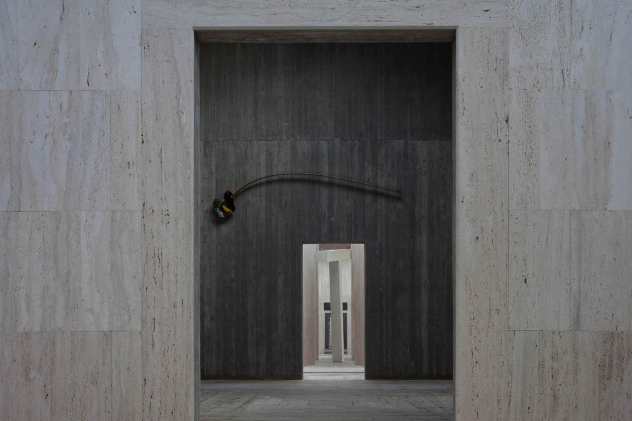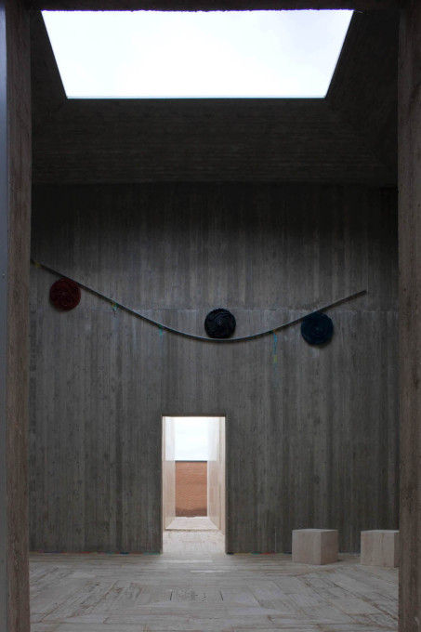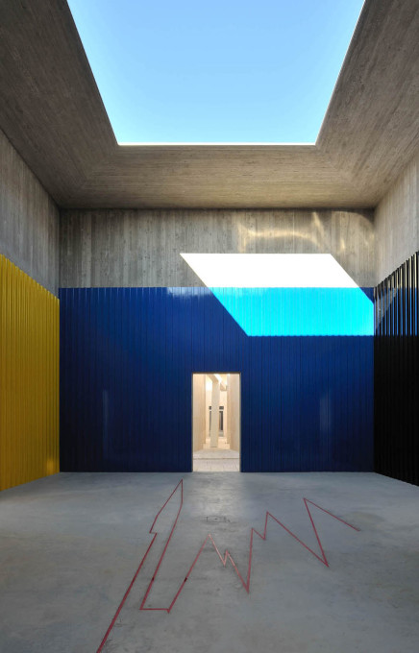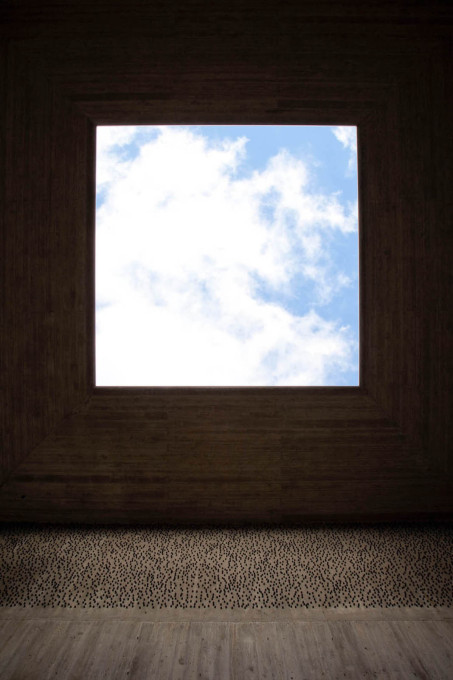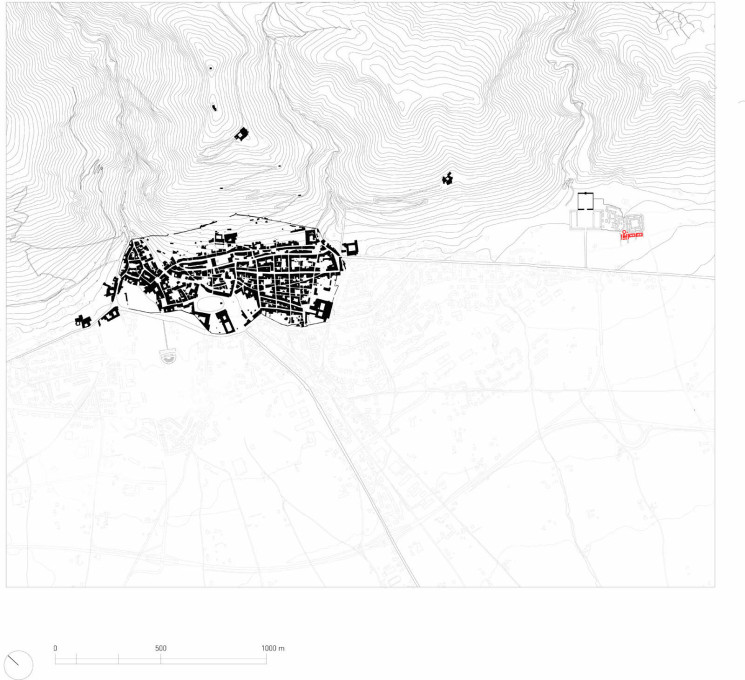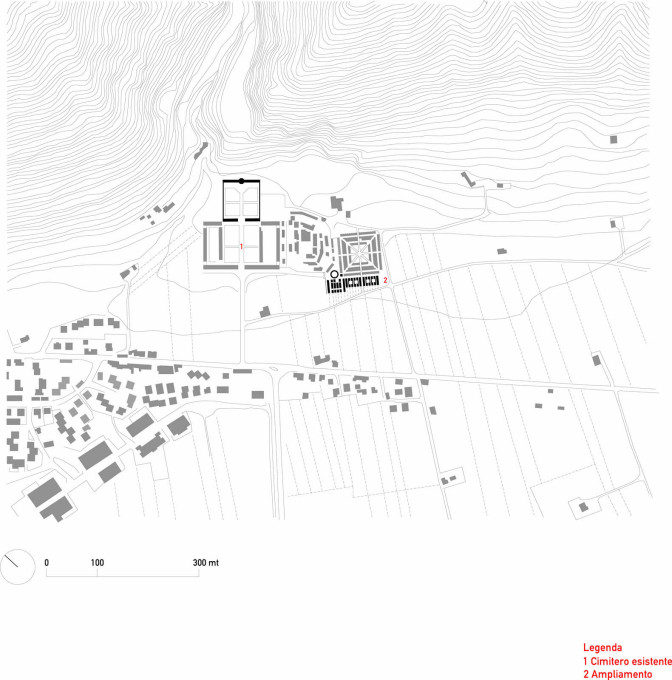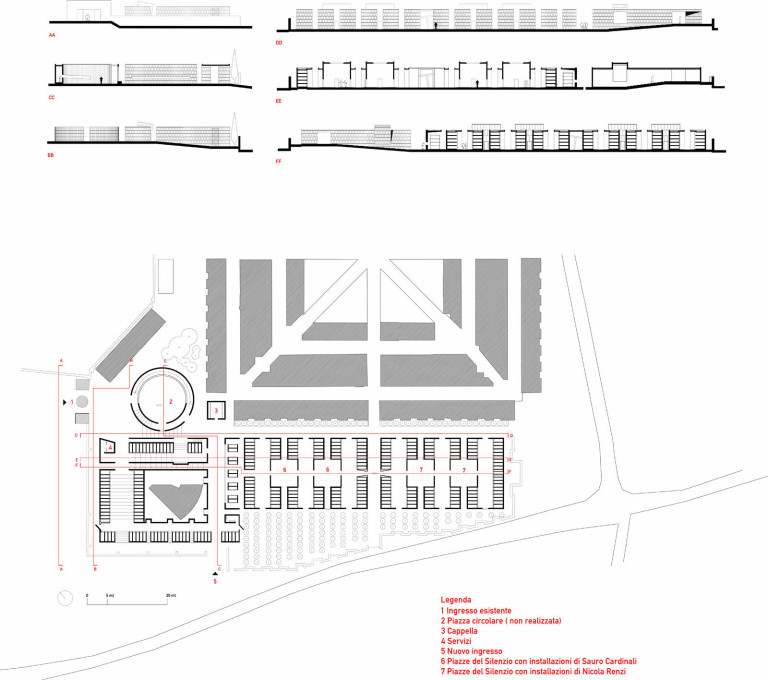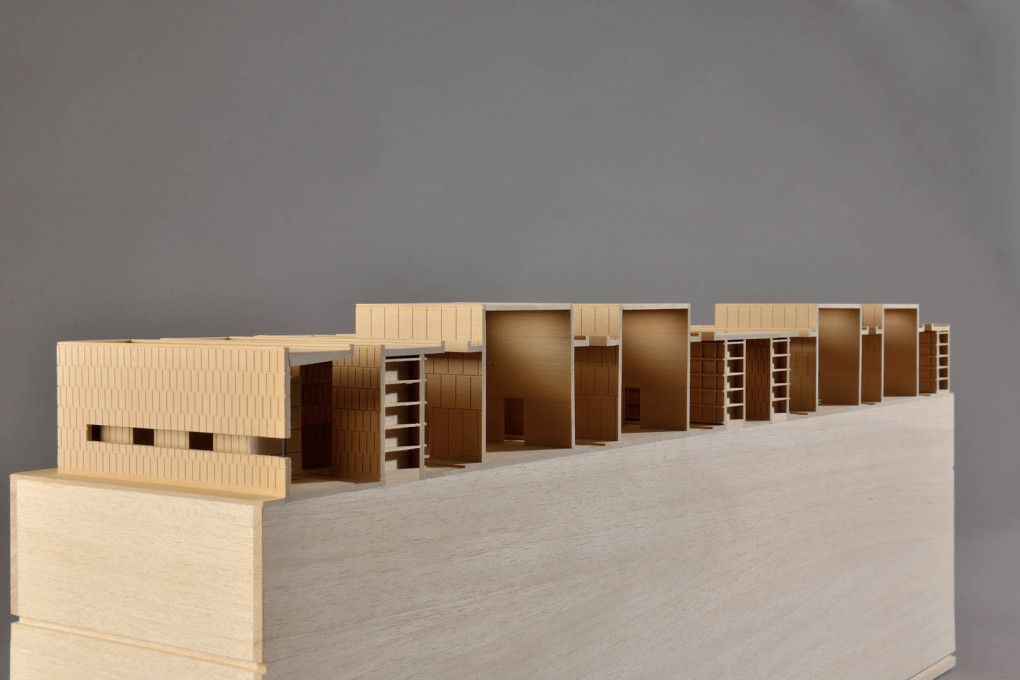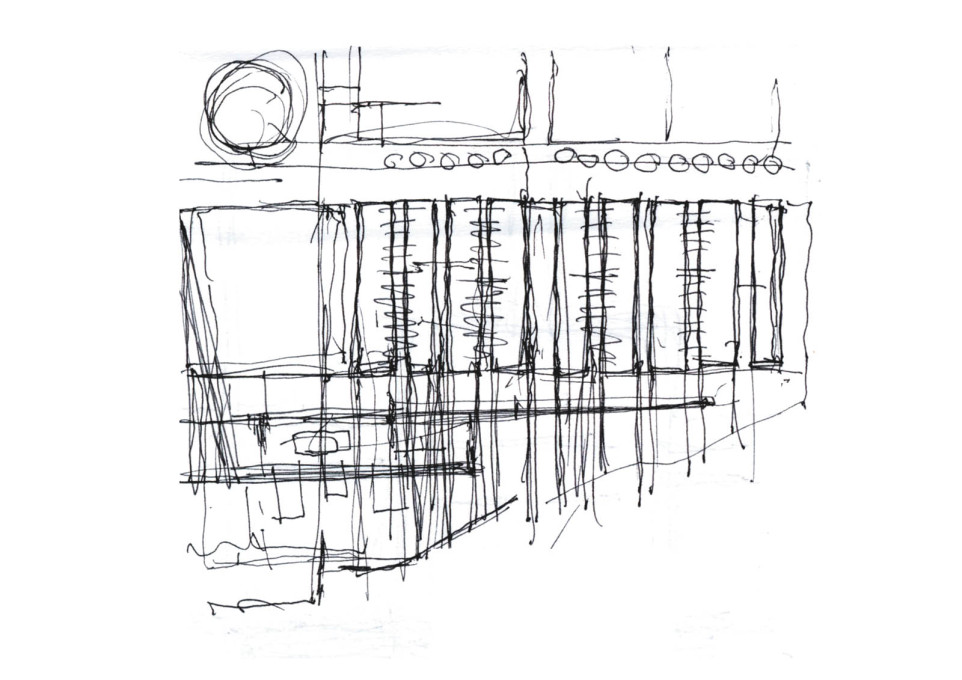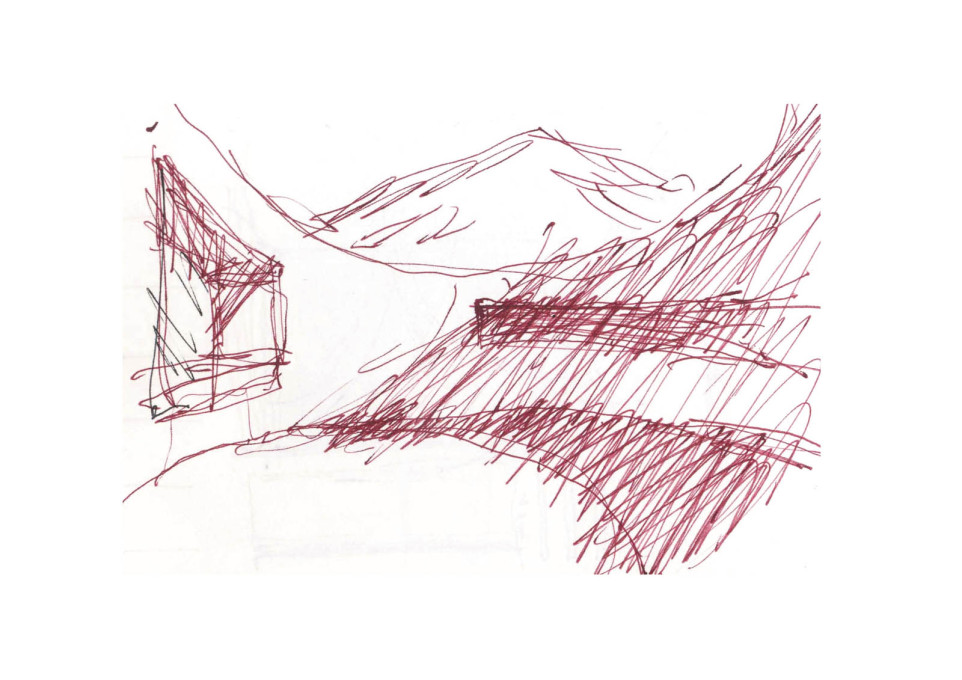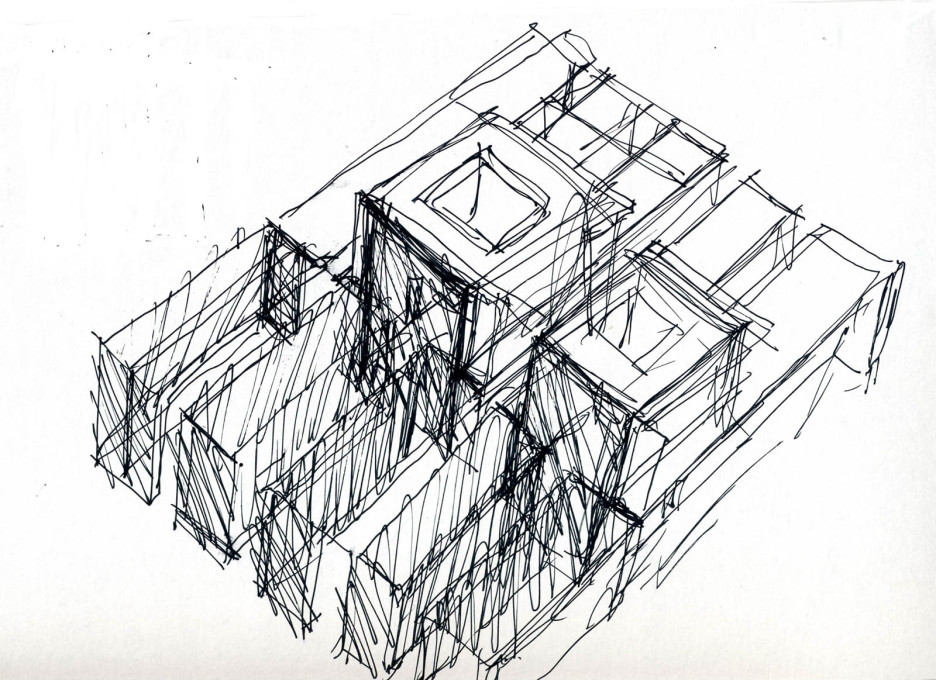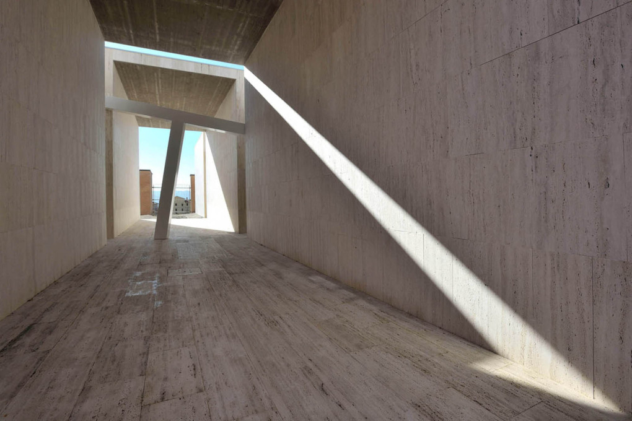This recent extension to a cemetery in Italy picks up its austere bold massing from its nineteenth century predecessor while also echoing the texture and sensibility of Gubbio, the mediaeval town it serves. But, as Florian Heilmeyer reports, rather than being just a parallel “city of the dead”, this cemetery incorporates spaces that can be used not just for contemplation, but on occasion for exhibitions and even accommodating parades, linking it back to the everyday life of the city.
Picturesquely spread over the lower slopes of Monte Ingino at the foot of the Apennines, Gubbio is one of the oldest towns in Umbria dating back to the Bronze Age. Most of its historic buildings have survived the centuries without major harm, with many laid out in the fourteenth and fifteenth centuries lending the “old town” an austere mediaeval appearance of narrow streets with predominantly Gothic houses of dark grey stone, many leaning awry.
The cemetery of Gubbio, lying slightly east of the centre, is usually not listed as one of its most important attractions. Yet it should be. Its spartan, austere structure with many monuments dating back to the nineteenth century, is said to have been influenced by the French architect Jean-Nicolas-Louis Durand and his ideas of a clear and sober, thus timeless and functional, architecture. Against the green-grey mountain slopes, the strictly linear and symmetrical heaviness of the Gubbio cemetery appears as counterpoint to nature’s chaos.
When Perugia-based architect Andrea Dragoni was commissioned to design the cemetery’s extension, he decided to continue the existing, rigid structure. Within an enclosure of existing brick walls, he placed a series of sharply defined cubic blocks, clad in heavy plates of local travertine. Long axes open views down towards the surrounding brick walls and out to the mountain beyond, while narrow paths lead past and through these blocks, stacked inside of which are shelves to take the funerary urns. Here, visitors are alone with just walls, silence and the hills and sky beyond. Together these elements clearly resemble Gubbio’s mediaeval city structure, yet this is a city for the dead, for silence, devotions, and the mourning of the bereaved. Atmospherically, this extension has a sense of the archaic.
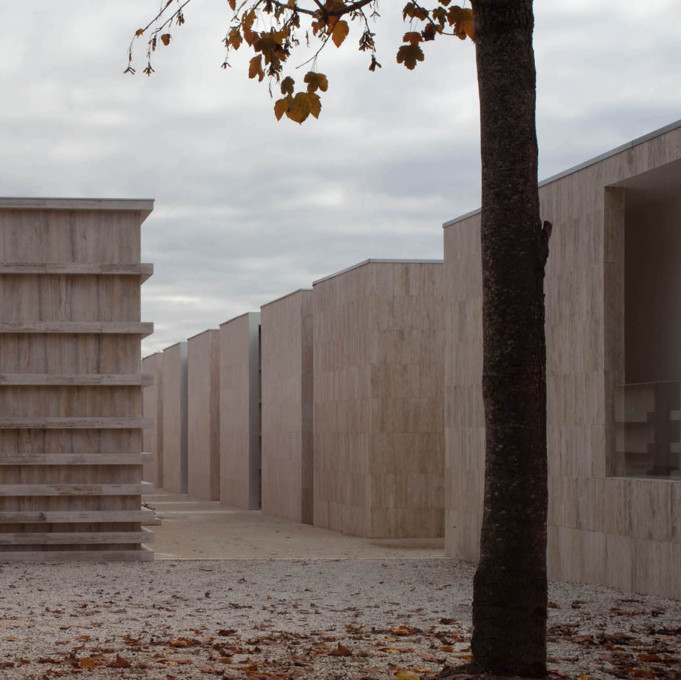
However set inside this city of the dead, Dragoni surprises us with an almost cheerful element. Four square, empty, courtyards form “squares of silence”, with walls of fair-faced concrete, providing places for visitors to pause, reflect and whisper with each other. All of them are identically accessed by four narrow passages, one in each wall, and a concrete roof that gets thinner towards a square hole punched at the centre, acting as a “window to the sky” – Dragoni makes no secret out of the inspiration he drew here from James Turrell’s “Skyspaces”. Each courtyard also features a site-specific installation by local artists Sauro Cardinali and Nicola Renzi.
These are meant to be used as truly hybrid spaces: like public squares in the city of the dead, their concrete roofs framing the sky for a moment of silent meditation. Yet at the same time they can be used as public exhibition spaces, which could contribute to the current attempts to revitalise the Gubbio Arts Biennial which up to the 1970s was one of the most important cultural events in the region. Or they could even be used during the festive parade of the annual city festival, incorporating the cemetery into its route. A lively parade or an exhibition of contemporary art to be held on such a sacred site? It would be worth a try. Then the city of the dead and the city of the living would have a meeting point, at least every once in a while.
– Florian Heilmeyer
andreadragoni.it
For more on a cemetery tip, please read uncube’scurrent issue no. 38: Death.




