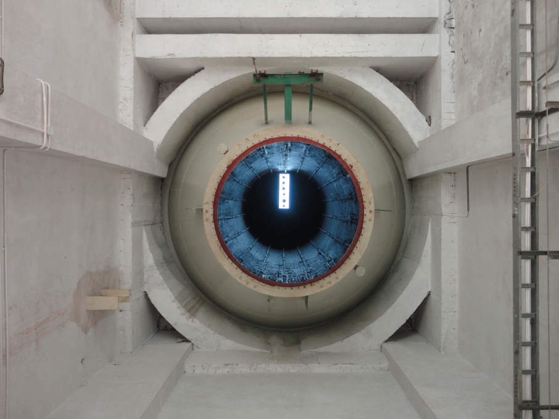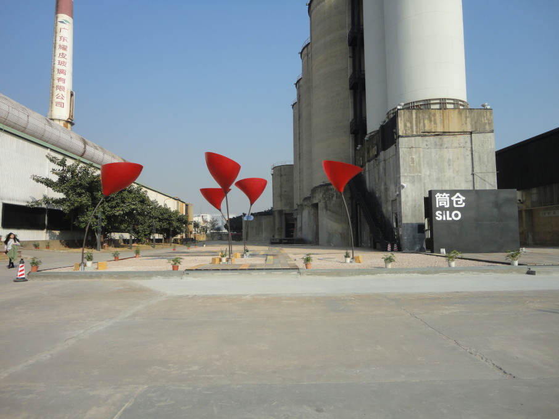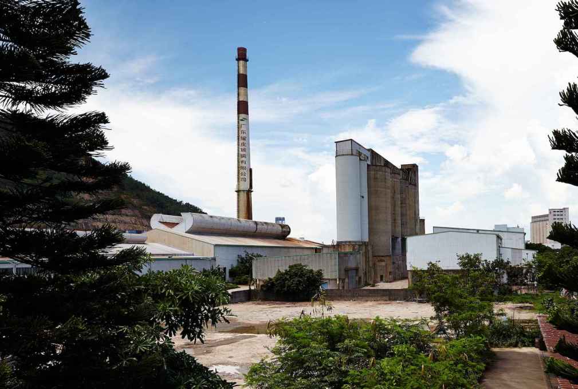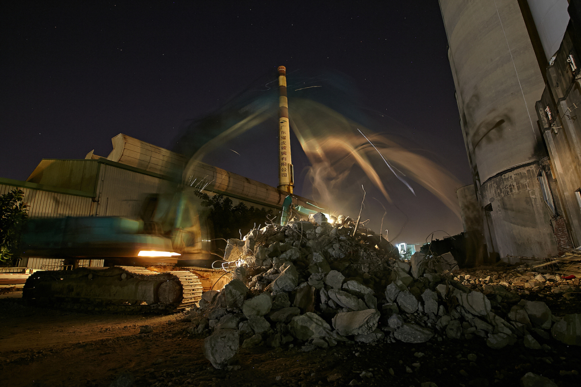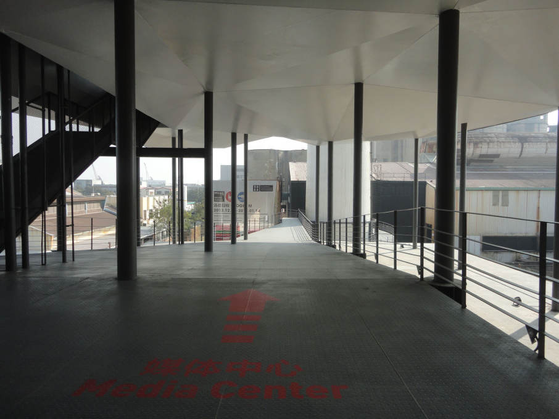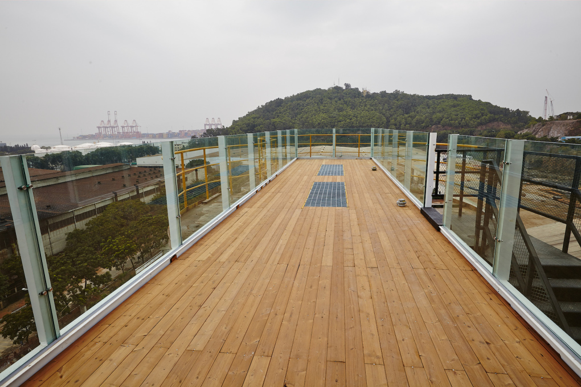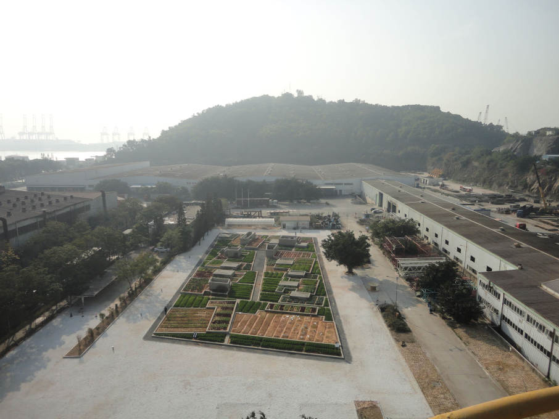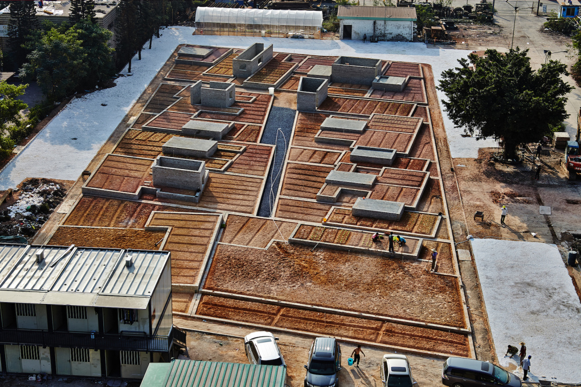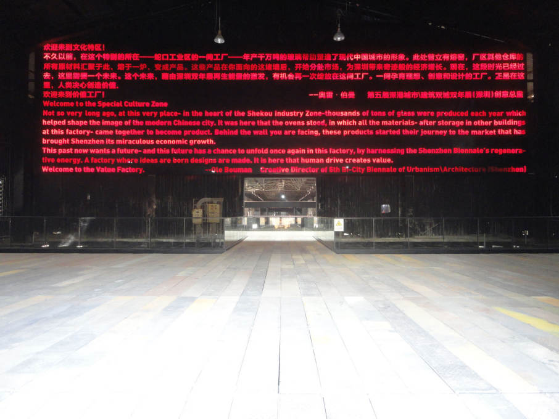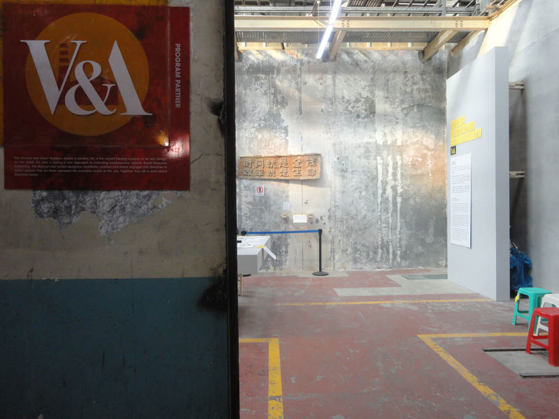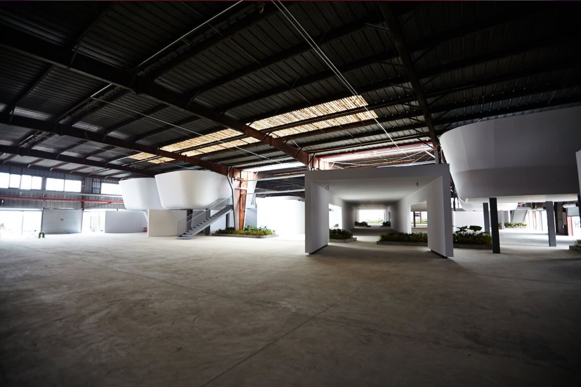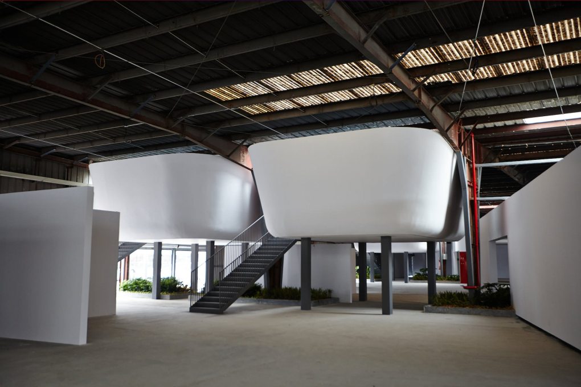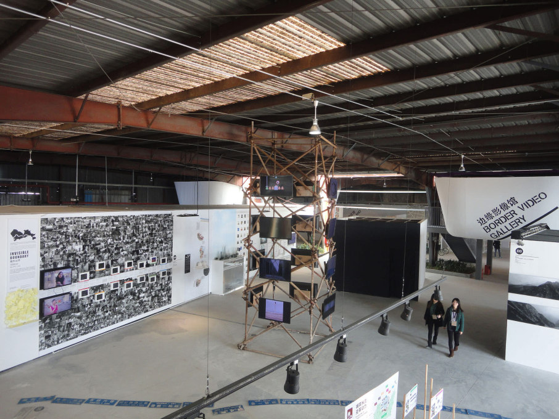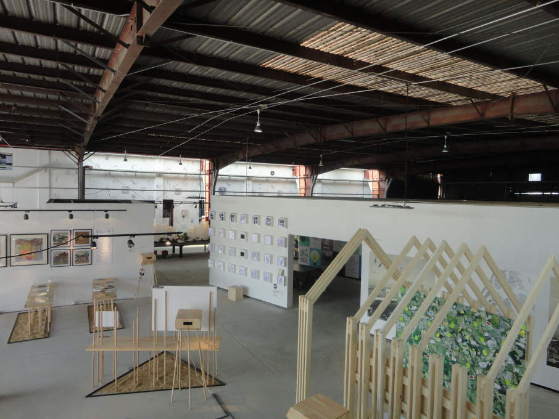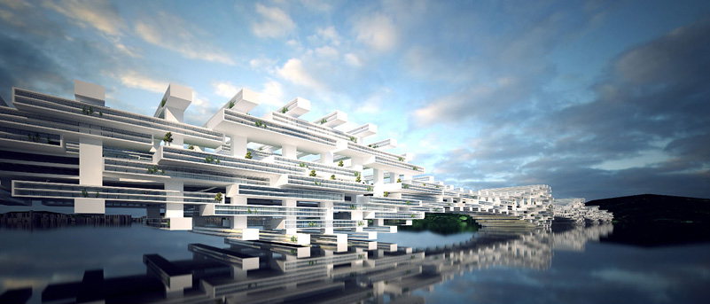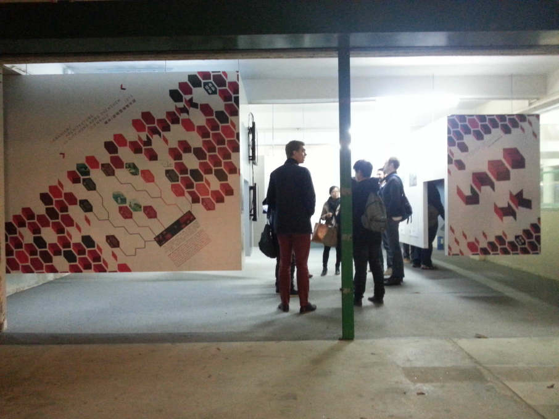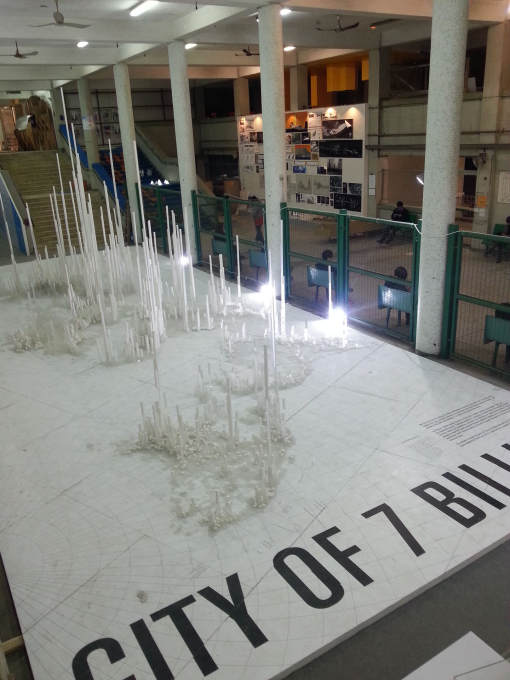Shenzhen is in the process of rebranding itself as a global “cultural city”, a spirit reflected there by the current 5th Bi-City Biennale of Urbanism/Architecture (UABB), directed by Ole Bouman. In contrast, the other half of the Biennale in Hong Kong – its “Bi-City” twin across the border – suffered from a lack of political support from the city, and focused on more local issues, including the planned border abolishment with China in 2047. Merve Bedir visited both for uncube.
Shenzhen’s ambition to be a “first tier” Chinese city manifests itself at many levels. The second-highest building in the world is being erected here, the newly-opened airport is four times bigger than before, and its Overseas Chinese Town (OCT) district is being transformed into a full-on art and consumption complex. Meanwhile a brand new Shenzhenner identity – global and cultural – is being communicated to its citizens via information boards all around the city.
The 5th Bi-City Biennale of Urbanism/Architecture in Shenzhen clearly plays its part in this ambition. The main venue for this, the Value Factory, is a Biennale-commissioned transformation of a former glass factory by 20 young architects from Brazil, Finland, the Netherlands, Italy and China. The architects collaborated in teams on different elements including the overall site plan, the main building (and site of the exhibition), entrance building with restaurant, silo, warehouse – housing the auditorium – and urban farm. Linking all these is a circulation route collaborated on by all the teams, which opens out to multiple vistas in and around the buildings, revealing the architectonic qualities of the original factory. The only new structure is the entrance building, designed by NODE, which is elevated on pillars to maintain the views across the Biennale site to the harbour.
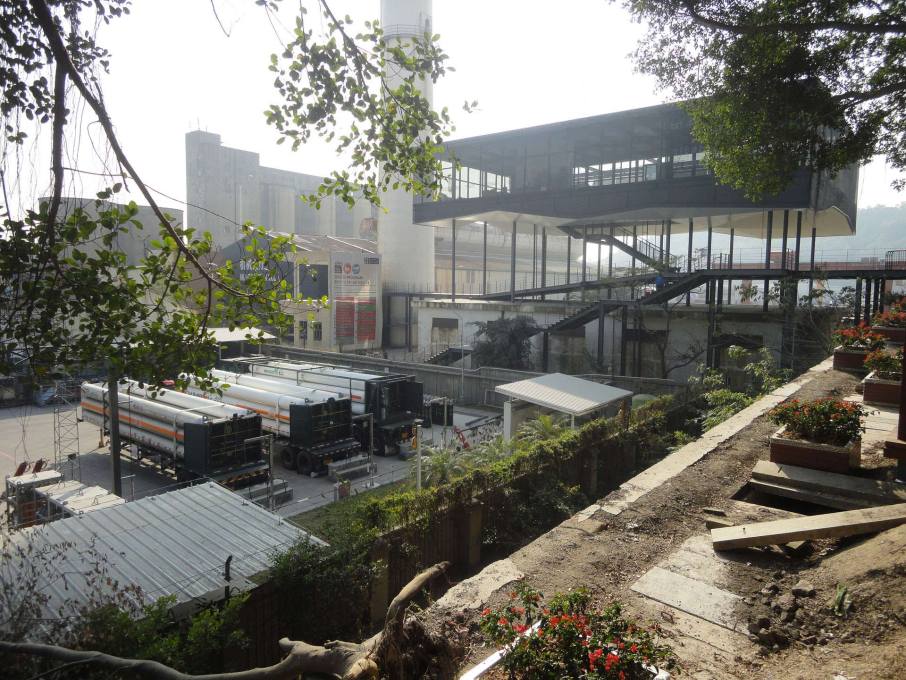
The exhibitions in both the Value Factory and at a second venue, the Border Warehouse, are more international in scope than at any Bi-City Biennale since the 2009 edition curated by Ou Ning. But in comparison to the simple beauty and grandness of the buildings’ renovation, most of the installations – including ones from Maxxi and MOMA – are disappointing, rarely taking the vaguely defined theme of “urban border” in new or interesting directions. The sections curated by the São Paolo Biennale and the V&A are highlights. The São Paolo’s Biennale re-presents its 2013 exhibition and focusses on the growth of Brazilian cities, accompanied by Iwan Baan’s impressive photography. The V&A frames contemporary Shenzhen for a future Shenzhen City Museum, displaying objects that personify the city, proposed by designers, design students, curators, and journalists who have lived in Shenzhen. Other interesting interventions are those by Volume magazine and the practice OMA, with each transforming their spaces into laboratories, in which the next issue of Volume and OMA-AMO’s Venice Biennale contribution are being produced. In particular, AMO’s research experiment on rebuilding the Chinese roof by using the ancient construction manual, Yingzao Fashi, is definitely worth seeing.
Amongst the installations at the other Shenzhen Biennale site, the Border Warehouse, curated by Li Xiangning and Jeffrey Johnson, a few stand out. Joseph Grima and Tamar Shafrir’s An Archaeology of Rose Island, an archival retrospective, looking at territorial sovereignty, disputed islands, spatial anomalies and the concept of statelessness, focusses on secluded parcels of land at border points around the world, such as the Kardak/Imia islets; whilst Rural Meridian Mapping’s initiative for mapping and creating a network of China’s rural communities is in itself a manifesto of resistance against the wild urbanisation of the country. And FCHA/Young Zhang’s contribution “Cities Between Cities” is perhaps the most interesting of all: reconsidering border condition as opportunity, looking at Shenzhen and Hong Kong’s co-existence, proposing a linking megastructure with shared education and health facilities.
On the other side of the border, in the second iteration of the Biennale, UABB-Hong Kong, despite numerous initial logistical issues due to limited local political support, sees Colin Fournier and his team from URBANUS and TETRA curating an interesting and more locally-focussed exhibition. Here, the biennale theme of urban border is interpreted as “edge” and considered on two levels: “as both a physical construct (the edge of a building, the edge of development, the edge of a nation – a delineated border between something that is not) and as a threshold (of feasibility, of experimentation, of possibility – questioning what is beyond the understood limits).”
Another theme called “Ideal City”, taking Hong Kong City as its focus, also runs through the exhibition with all the participating designers asked to propose ideas relating to this. SPADA and MAP Office focus on the Shenzhen-Hong Kong master plan of 2047, when the two cities are due to merge with the abolition of the border between China and Hong Kong, a crucial issue that was completely absent at UABB-Shenzhen. Tellingly, a third, unofficial but dominant, theme also emerges in the UABB-Hong Kong: the city’s housing quality and shortage. Projects addressing this issue, from micro-housing (Carlow Architecture) to rooftop informal apartments, public housing policy (HKU Department of Architecture), new towns (Mika Savela) and urban villages (Fu na), appear throughout.
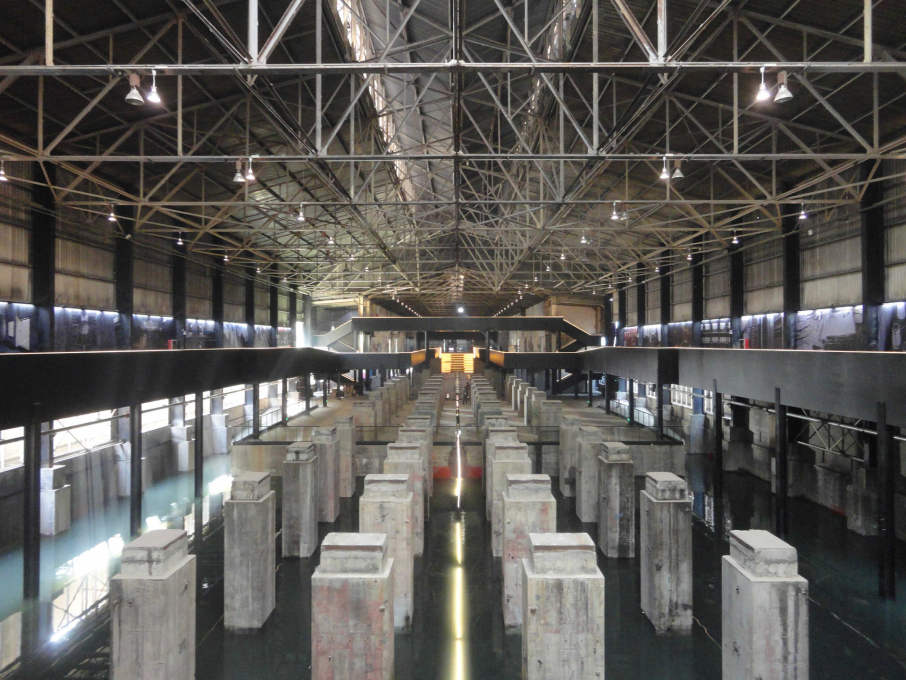
As Federica Martini observes in Just Another Exhibition: Histories and politics of biennials, contemporary biennales are sites of both diplomatic/international relations and also urban regeneration. The former, perhaps tricky to deal with head-on in the Chinese political context, is at least present obliquely in the Hong Kong exhibition. But Shenzhen seems to epitomise the latter: with this year’s transformation of a glass factory and its surrounding area, following on from the earlier urban regeneration, kick-started by previous Bi-City biennales, at OCT campus. But it is impossible to miss that most of the effort here seems to have been put into planning the renovation and reuse of the factory buildings, rather than in curating the exhibitions themselves.
Yet perhaps in Shezhen, these examples of regeneration-through-biennale have had an effect. This is a city barely 30 years old, and until recently there seemed to be an anything-goes mentality-for-the-sake-of-economic-development mentality here. Not any more: there are signs of a change in attitude: currently a major shopping mall development, which was due to raze a village dating back to the fourteenth century, is currently being reconsidered.
The contrasting lack of ambition at local government level in Hong Kong, with no clear legacy of the Biennale, is evident. Indeed without better venues and more budget, there might soon be just a Uni-City Biennale on the Shenzhen side. Although of course in 2047, a single Pearl River Delta Biennale may just swallow them both.
– Merve Bedir is an architect based between Rotterdam and Istanbul. She is a PhD candidate in the Faculty of Architecture, Delft University of Technology and partner of Land and Civilization Compositions.




