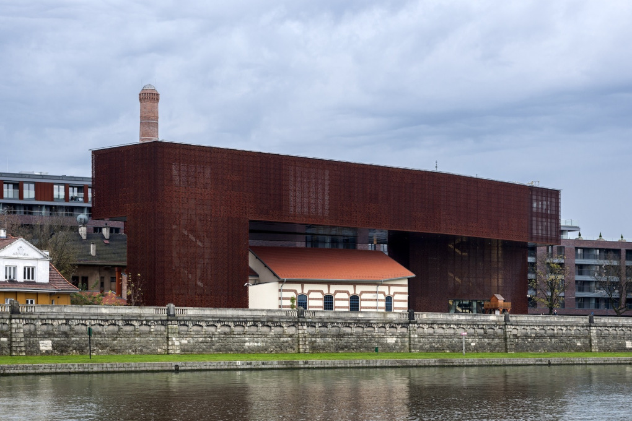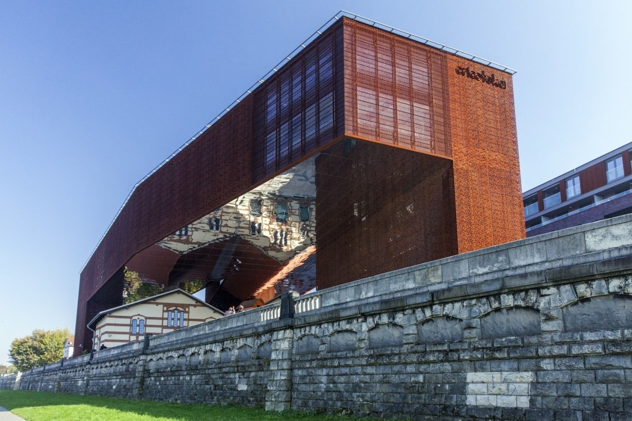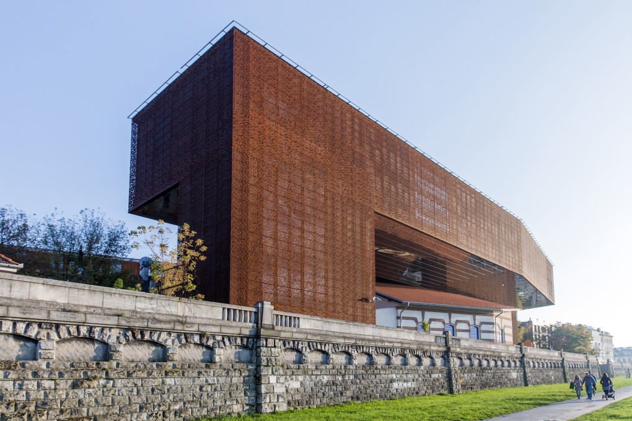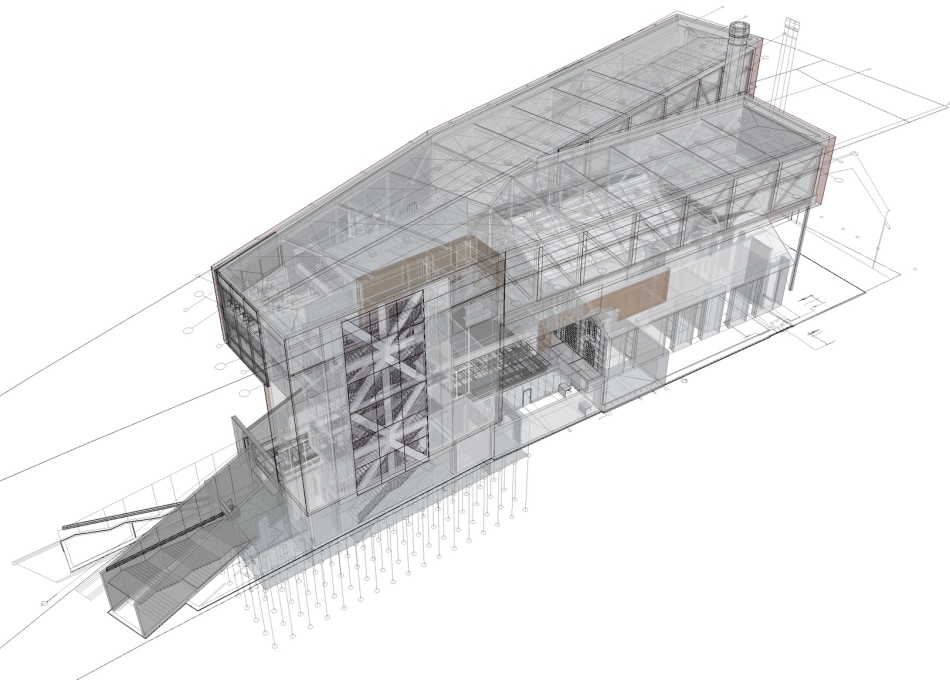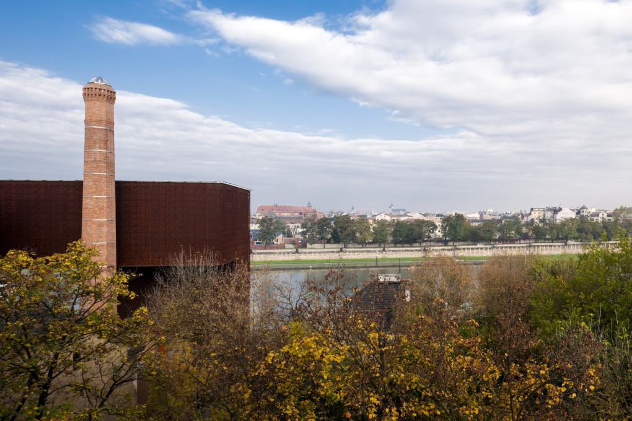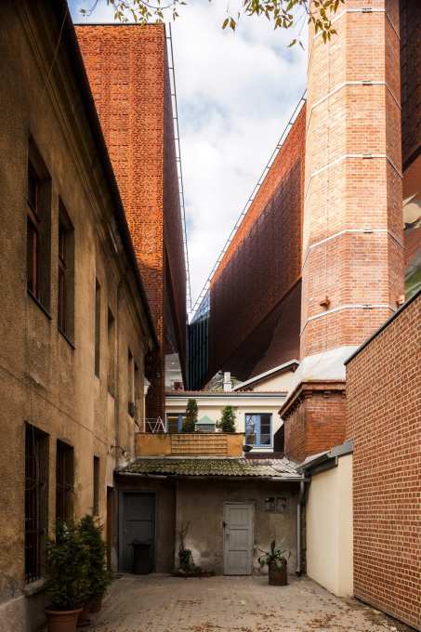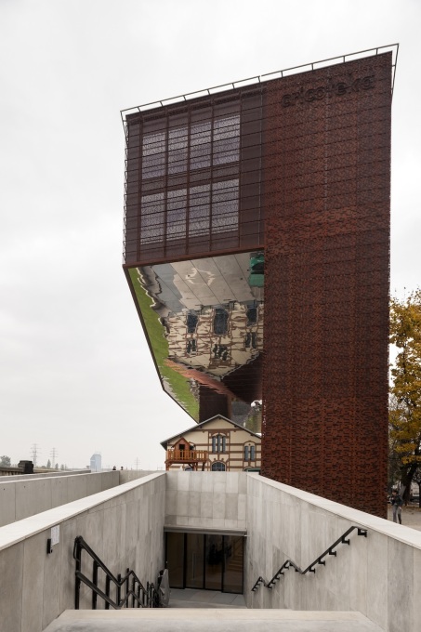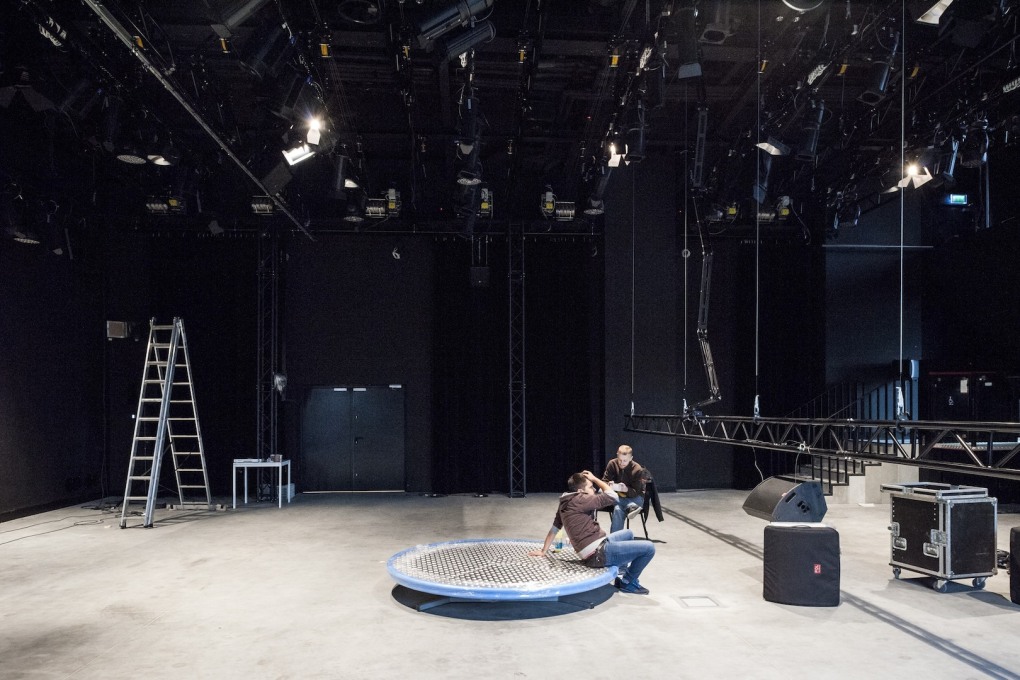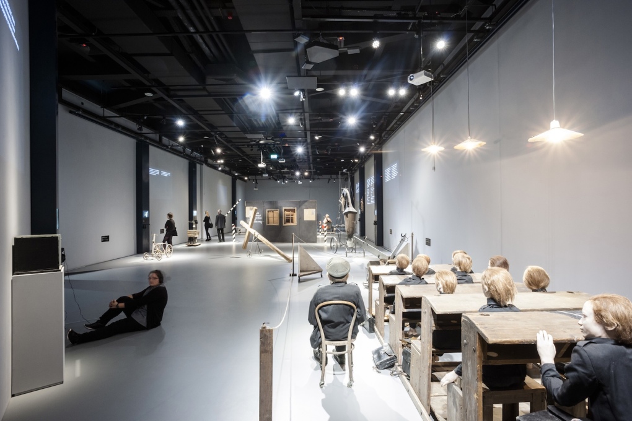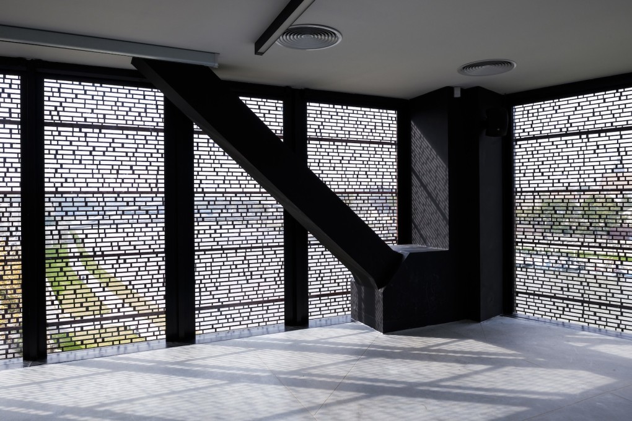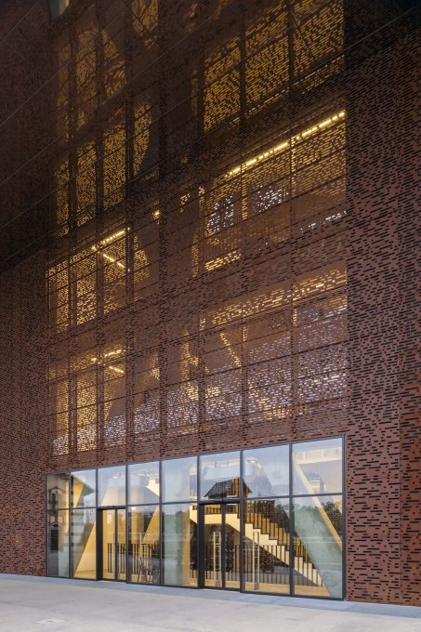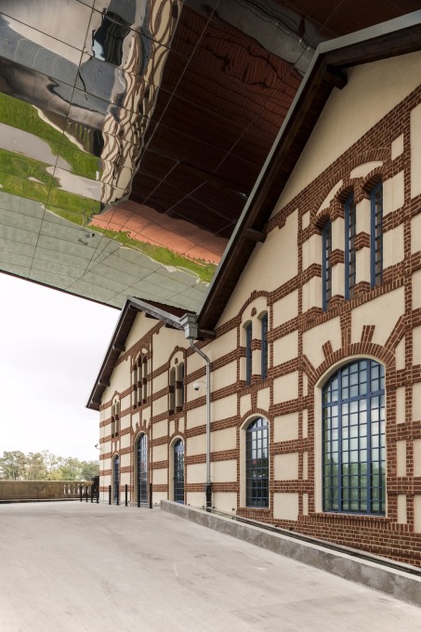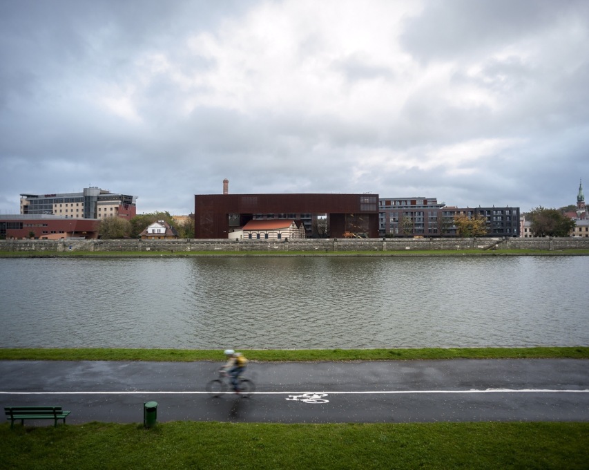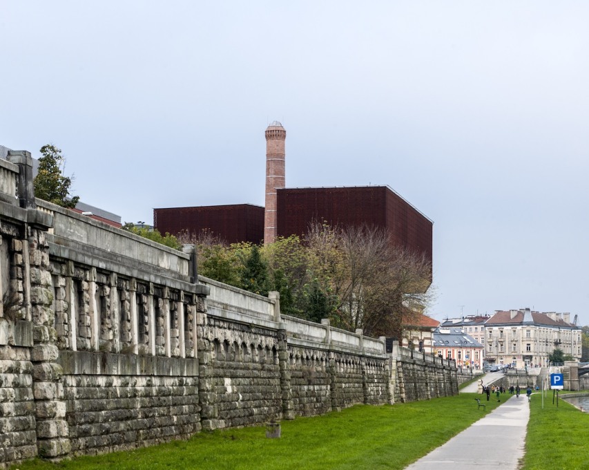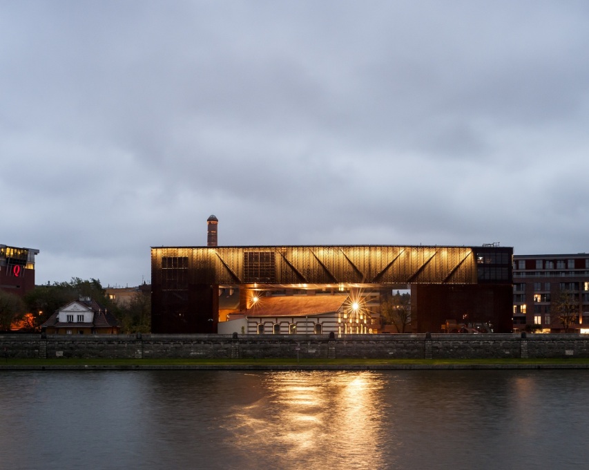Looming over the river embankment in Krakow, Cricoteka, a centre created to preserve the work of the radical artist Tadeusz Kantor, looks at first sight like an obvious attempt to just make a new visual icon on the city skyline. But as Agnieszka Rasmus-Zgorzelska reports, its design is inspired by the provocative works and practice of Kantor himself.
Over a thousand years old‚ and packed with Gothic, Renaissance and Baroque architecture‚ Krakow, once the capital of Poland‚ has always been the country’s tourist destination of choice‚ while still remaining a relatively compact‚ pleasant city in which to live. Today‚ however‚ its iconic old town‚ once famously inhabited by academics‚ writers and artists‚ where everyone met everyone‚ has become so unbearably packed with tourists and souvenir shops that locals are gradually moving out. Meanwhile the ambitious local government is trying to counterbalance the city’s historical attractions‚ with bold new architecture, steering visitors away from the tired old town streets to hitherto unvisited and neglected post-industrial neighbourhoods on Krakow’s right bank.
Cricoteka‚ the Centre for the Documentation of the Art of Tadeusz Kantor‚ is one of these recently opened contemporary cultural institutions and a powerful reminder that conservative Krakow once had a spectacular portfolio of innovative artists. Tadeusz Kantor (1915-1990) called himself a “total artist”‚ and he was certainly an all-rounder: painter‚ poet‚ actor‚ “happener”‚ stage designer, theatre reformer‚ he was to Polish art what Joseph Beuys was to German art and Andy Warhol to American art.
Cricoteka – conceived originally by Kantor himself in 1980 to be both a growing archive of his work and a living centre for his experimental Cricot 2 Theatre – functioned over decades as an institution fragmented and scattered all over the city. Now this new building‚ designed by Biuro Architektoniczne Wizja and nsMoonStudio‚ brings all its functions together. It houses Kantor’s archive‚ which includes hundreds of props and costumes used in the Cricot 2 Theatre‚ books‚ drawings‚ video records and texts‚ as well as hosting permanent and temporary exhibitions. It also offers theatre and education spaces‚ a library‚ bookshop and top floor café with a view over the river.
Situated on the banks of the Vistula‚ just above the embankment wall‚ Cricoteka does not try to blend in with its neighbourhood nor gently catch the eye of passers-by. Indeed‚ it stands out like a strange theatrical prop that’s landed on the riverbank as part of a performance. One prerequisite of the original architectural competition was that an existing power station on the site should be adapted and integrated with the new structure. So the architects designed their new building to stretch over the old‚ like a table on two legs‚ with a hole cut through it for the latter’s chimney to poke through. This design was inspired both by Kantor’s drawing of a bent man carrying a table on his back and his idea of an object or work of art integrated with a human body – a so-called “bio-object”. As such it reflects the architects’ ambitions to draw on the artist’s oeuvre in the design of the building, rather than it just being a reflection of formal or fashionable architectural gymnastics dictated by the confines of a narrow plot. They wanted the building to be an interpretation of Kantor’s artistic programme‚ in which novelty‚ bold image‚ experiment‚ risk‚ and the invitation to take part in a spectacle‚ all play a prominent role.
So whilst at first sight‚ the spectacular extension of Cricoteka – its concrete structure and ornamental corten steel panel façade reminiscent of La Caixa in Madrid – might look like it’s designed just to be an easy eye-catcher‚ a visit to the permanent exhibition helps to show how deeply the building is designed to be consistent with its patron’s artistic theory and practice.
Outside‚ the 600 square metre public square with its mirror-clad ceiling becomes a stage where the performance of everyday life is reflected in a distorted way. The whole building appears to be an object of “impossible architecture” as advocated by Kantor himself‚ who designed both a bridge in the form of a coat hanger and created‚ for a Symposium of Spatial Forms in the 1970s, a ten-metre-tall chair – itself a parody of a “spatial form”. And last but not least, the corrugated steel “wrapping” creates the scenographic effect of emballage, Kantor’s favourite artistic practice: the wrapping up or covering of objects in order to reveal their true nature.
Rust‚ raw exposed concrete‚ theatrical affectation, even the very fact that in order to just enter the building one has to negotiate a complicated underground passage – it’s all very Kantor: giving the ordinary and “degraded” the status of “art”‚ making everyday‚ worn-out objects into works of art‚ and treating his life‚ as well as life in general‚ as a stage.
– Agnieszka Rasmus-Zgorzelska – is an independent, Poland-based architectural author, editor and curator. She is co-founder of the Centrum Architektury foundation in Warsaw.




