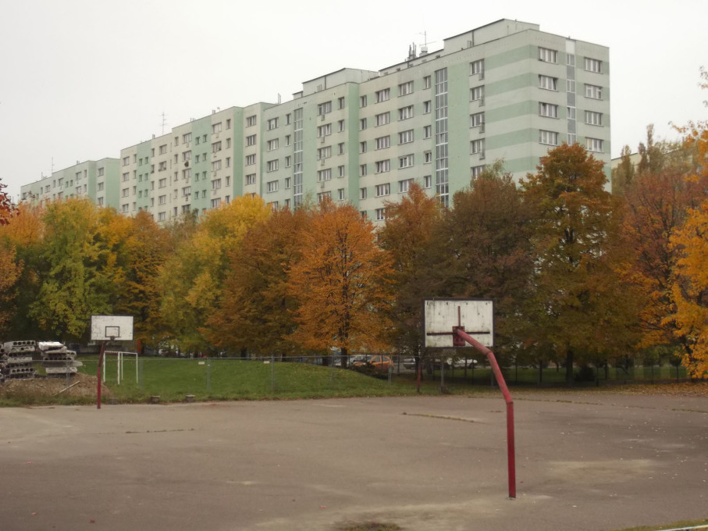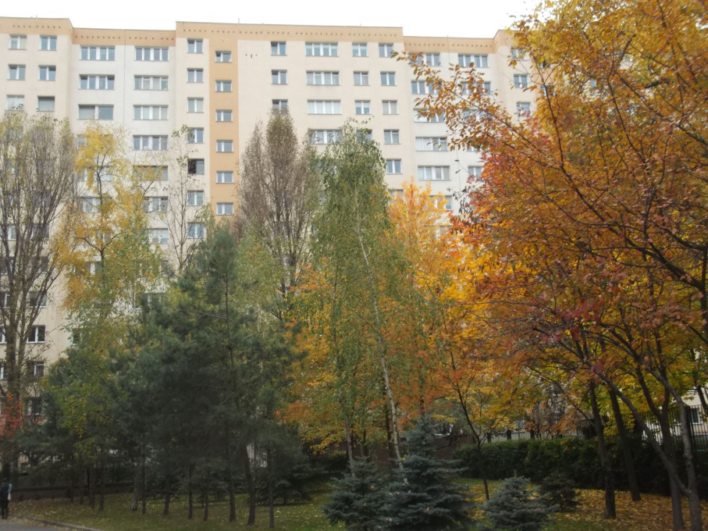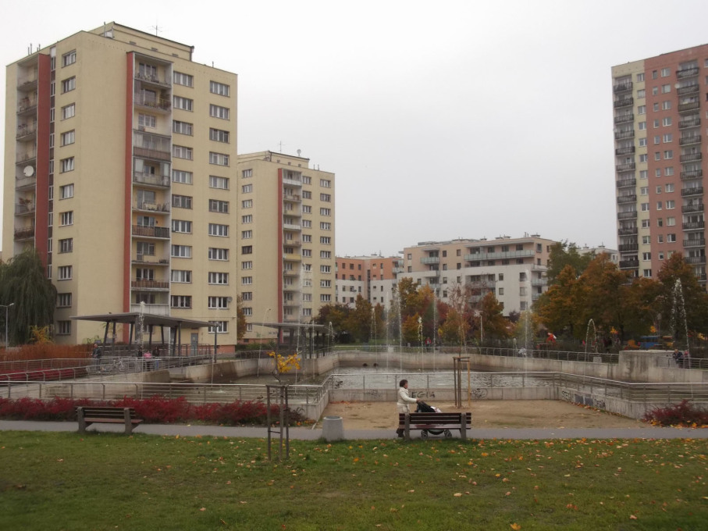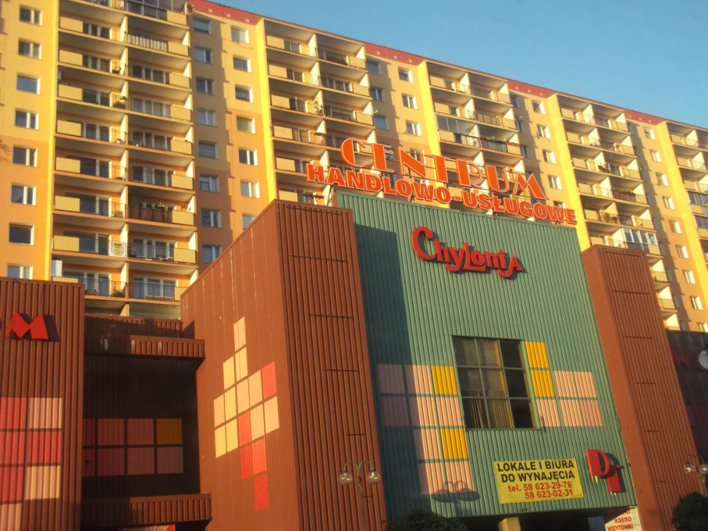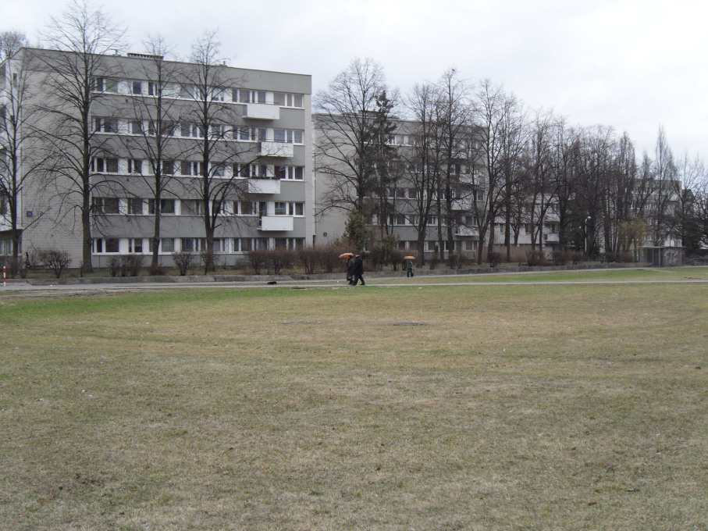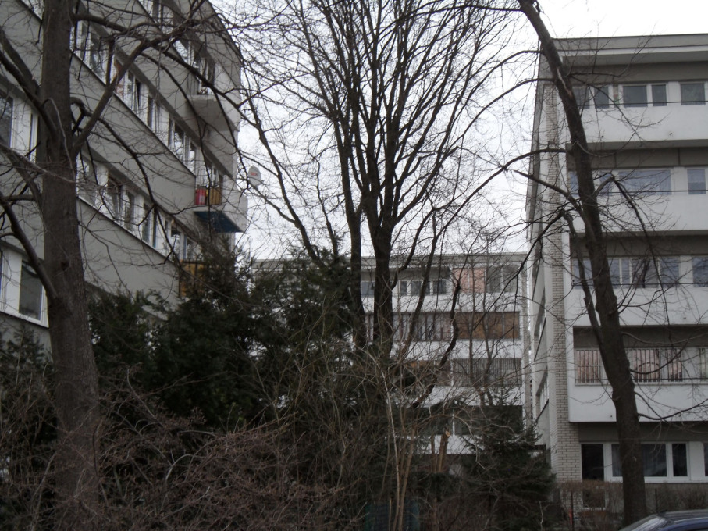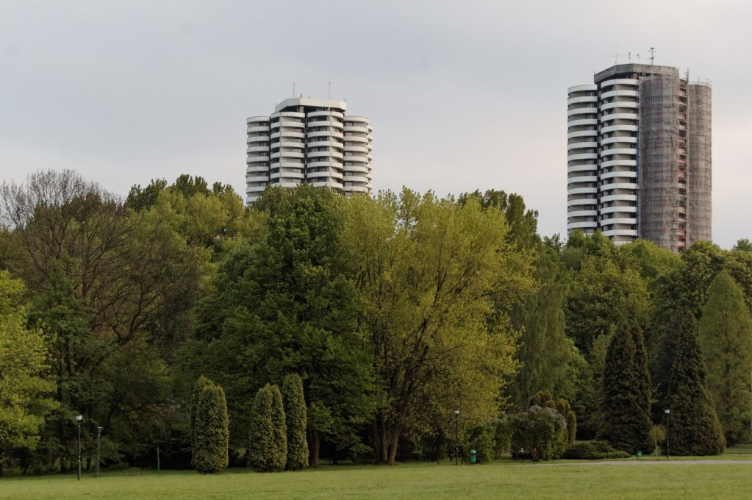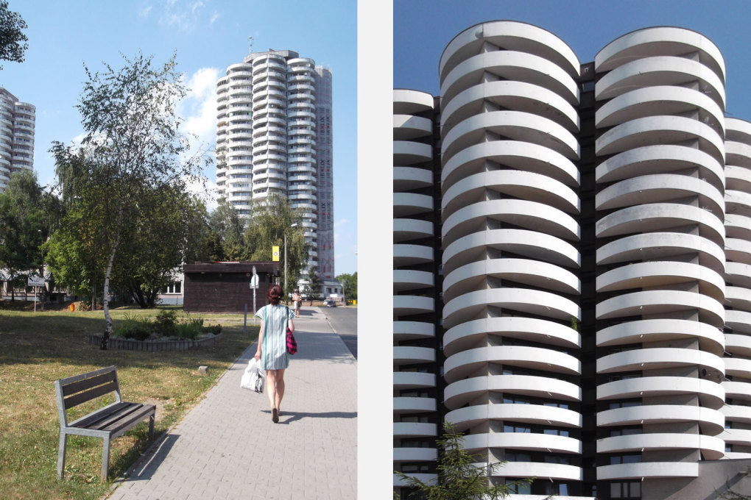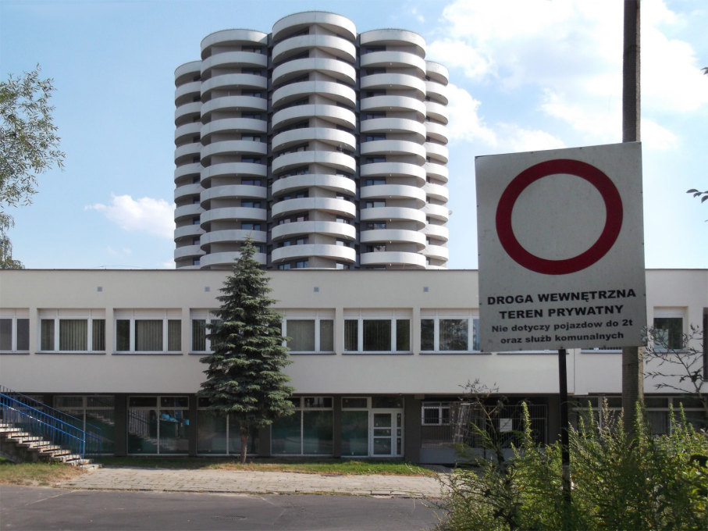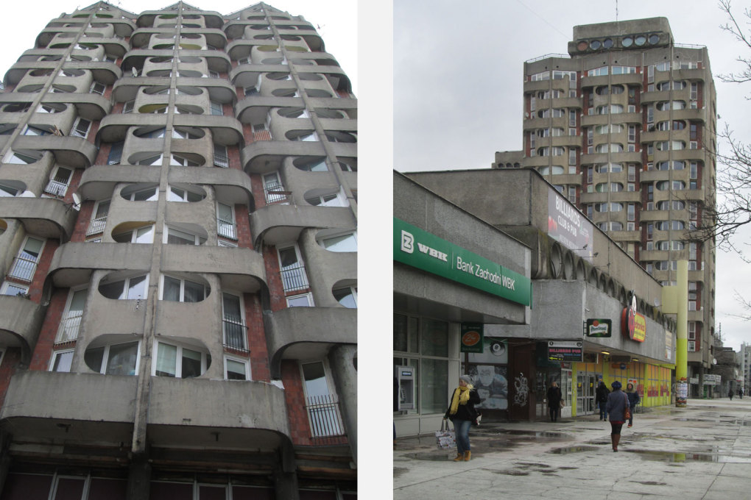Across Poland, system-built socialist housing projects have been getting a generic one-stop-shop renovation: their concrete panel façades blanketed with insulating styrofoam covered in a layer of weatherproofing, all commonly plastered in pastel colours and patterns. Owen Hatherley considers this epidemic of colour that has broken out across Polish cities and where this tendency to jazz things up a bit has been intelligently managed or resisted.
If you're travelling through the outskirts of almost any Polish city and are expecting greyness, or more specifically, the usual results of system building with concrete panels on a district-wide scale, you may get a surprise. Rather than a vision of spaced out dun grids around green space, you instead get the same scene in a variety of bright colours, occasionally even patterned. The colour range avoids the primary colours that modernist architects were fond of in favour of pastel pinks, yellows, and Miami Beach-style greens. These aren't just a matter of aesthetics, but hide a practical function: an outer weather-proofing to a layer of styrofoam applied in order to insulate and protect the structure of what in many cases were extremely quickly built blocks of flats, ones which would otherwise be dilapidating further, at the mercy of the depredations of the weather. Compared with the wholesale demolitions of system-built social housing favoured in, for instance, the UK, it's an impressive programme, one that can be seen as much in Gdynia, Katowice or Wrocław as in Warsaw. Nobody calls for the demolition of this housing anymore, which is some achievement, though one that has a cost.
The application of these new façades is, literally, blanket. The problem with this approach to renovation is that it assumes that there's no major architectural or aesthetic value in what it is replacing. While that might often be true when dealing with industrially produced housing, assuming that you're dealing with trash is always dangerous, as anything can be claimed to be an improvement. The new façades have their moments – the oranges and yellows applied to, say, Stegny in Warsaw, can look quite attractive when the leaves of the surrounding trees are turning brown, but the Mediterranean palette is seldom suited to Poland's northern climate. Modernist pedants may dislike the structural dishonesty, as the structural grid is effaced by random patterns. More noticeable though is a garishness that often contributes to building up a picture of a careless, kitschly-built environment, especially when neighboured by (as they often are) multi-lane roads, retail parks and giant billboards. Awareness that this isn't the most elegant of solutions has led to some attempts to provide more subtle approaches. Halina Skibniewska's Sady Zoliborskie, for instance, a carefully considered, verdant mid-rise estate in Warsaw, was faced with panels which copied the original façades – not particularly honest structurally, but it meant that the renovated estate looked much as it always did, only cleaner.
Two more complex housing estates offered particularly difficult problems – Osiedle Tysiąclecia in Katowice, and Plac Grunwaldzki in Wrocław. The former, known locally as the “corns”, is a vast system-built estate, built from 1961 onwards. However around half of the buildings are a much more interesting system than the normal cubic blocks, made instead up of intersecting cylindrical parts, forming towers which were seen to resemble corn cobs by locals. When spread out across the dense greenery that the estate sits in, the results are bizarre, futuristic and genuinely rather utopian. This is only visible today because the renovation has taken this subtle balance into account, and has merely applied the insulating layer onto the original façades in the original monochrome, without any attempt at jollying it up – even the original pretty, faux-medieval graphics have been retained.
More problematic is the estate at Plac Grunwaldzki in Wrocław, a much smaller but equally impressive and sculptural estate, designed in 1967 by Jadwiga Grabowska-Hawrylak. Here five tall towers, raised on a pedestrianised podium just outside the city centre, feature façades of concave and convex concrete and brick panels, with shuttered concrete pilotis and porthole-windowed penthouses. They're among the most impressive examples of modernist housing anywhere in Europe – monumental, playful and dramatic. However, they're all but impossible to styrofoam, given that this would totally destroy the architecture of the towers, their op-art like play of surfaces and patterns. So far, this has been left, and only ad hoc attempts at renovation are visible on the façades, like sticking plasters on wounds, while supermarkets, kebab shops and aspirational bars do their thing on the ground floor podium.
The only way to really repair it would be to hire experts in the renovation of post-war buildings and the repair of 1960s concrete, as has been called for, but that doesn't come cheap. It is rather ironic, given that this estate, and others like it, were attempts to escape from the straitjacket of blanket, enforced systematisation, that its current dilapidated state stems from another failure to imagine – or finance - anything other than a similar blanket solution.
– Owen Hatherley is a writer and journalist based in London who writes on architecture, politics and culture. He is currently working on a book on architecture and communism.




