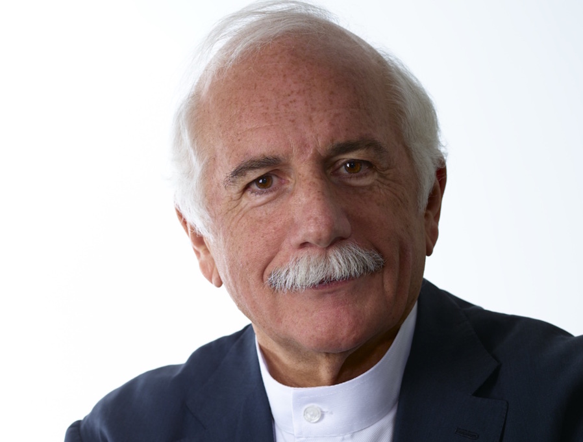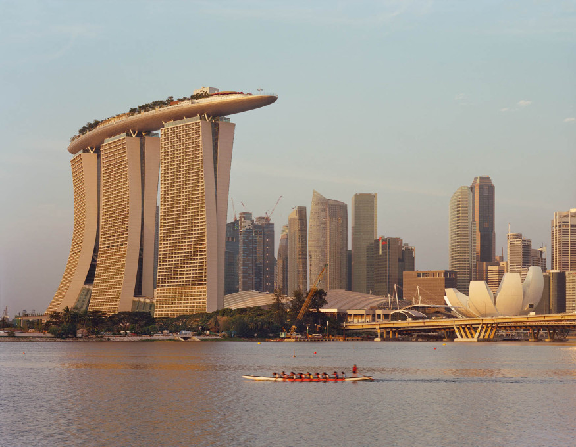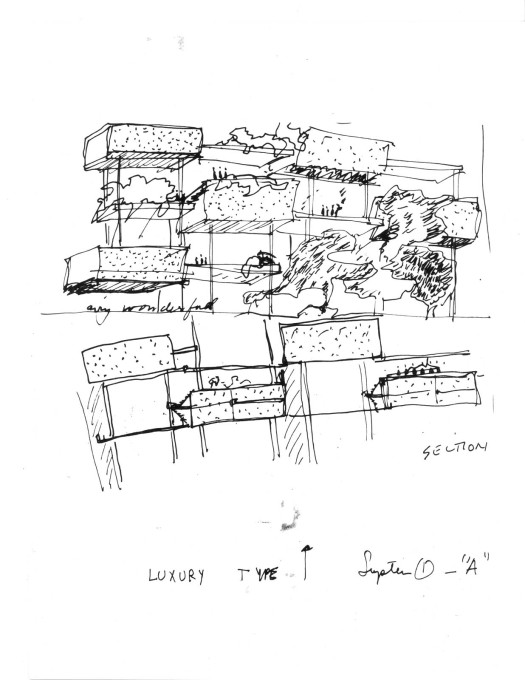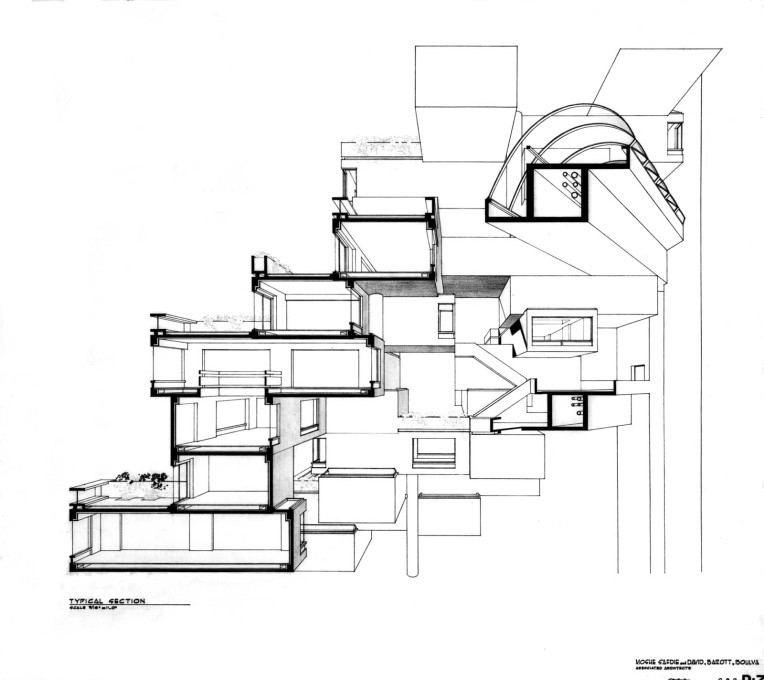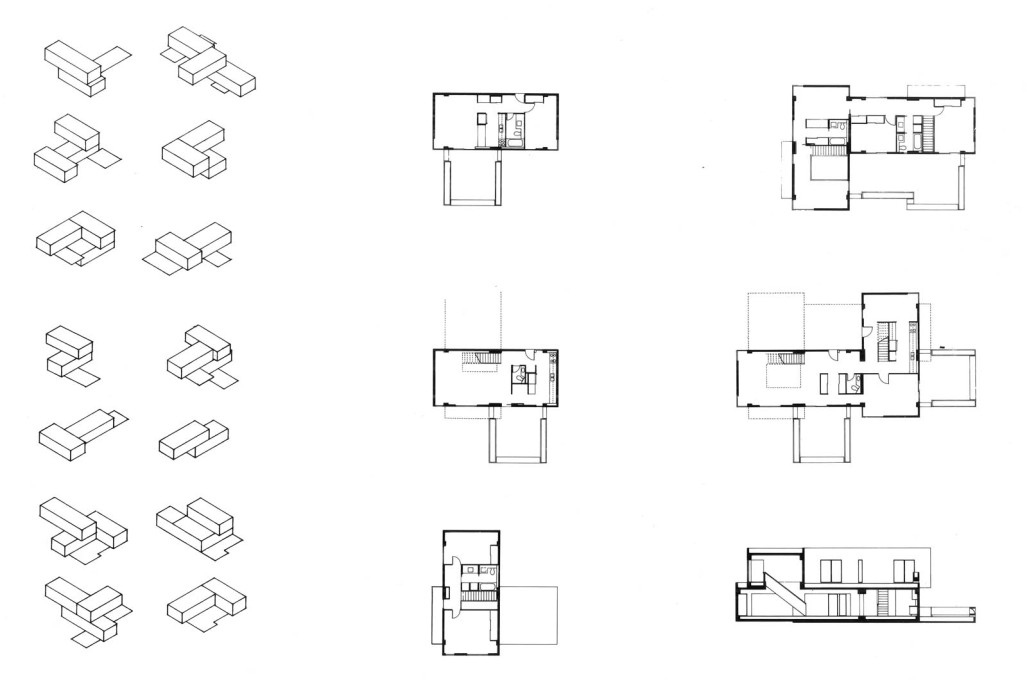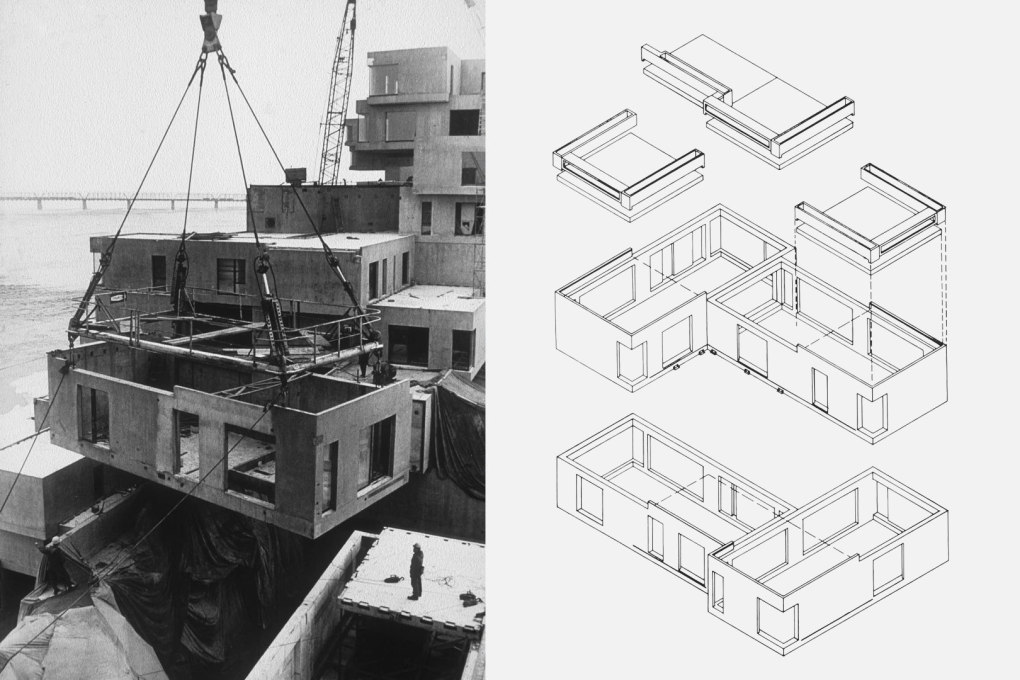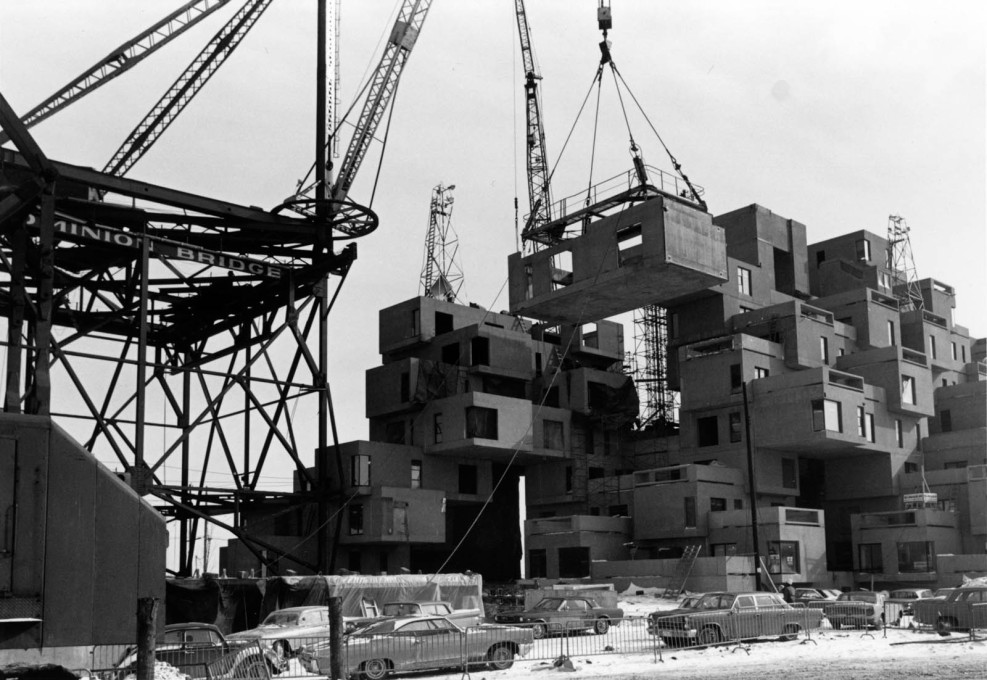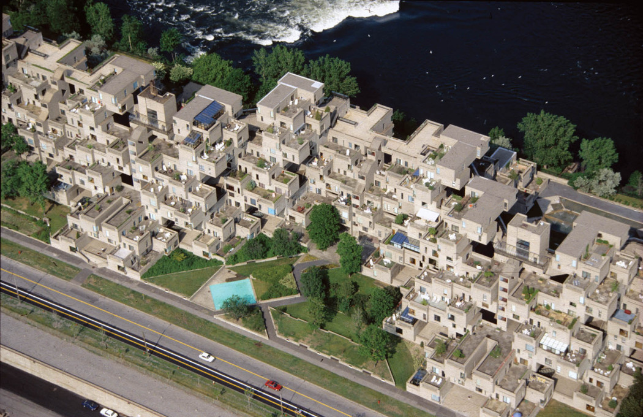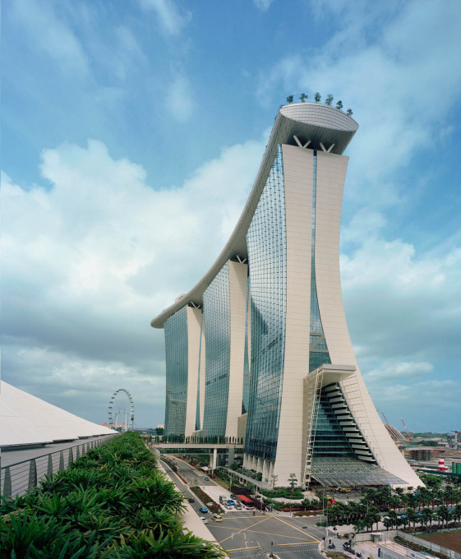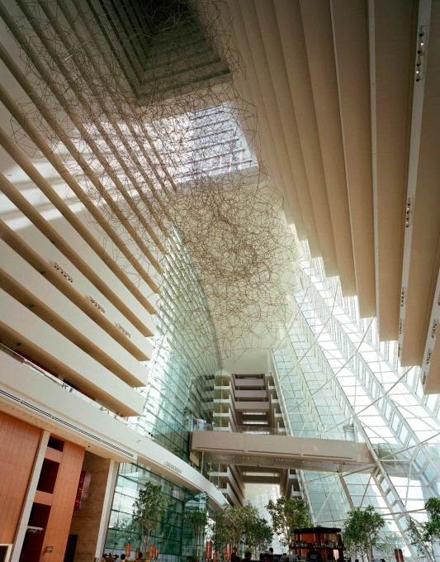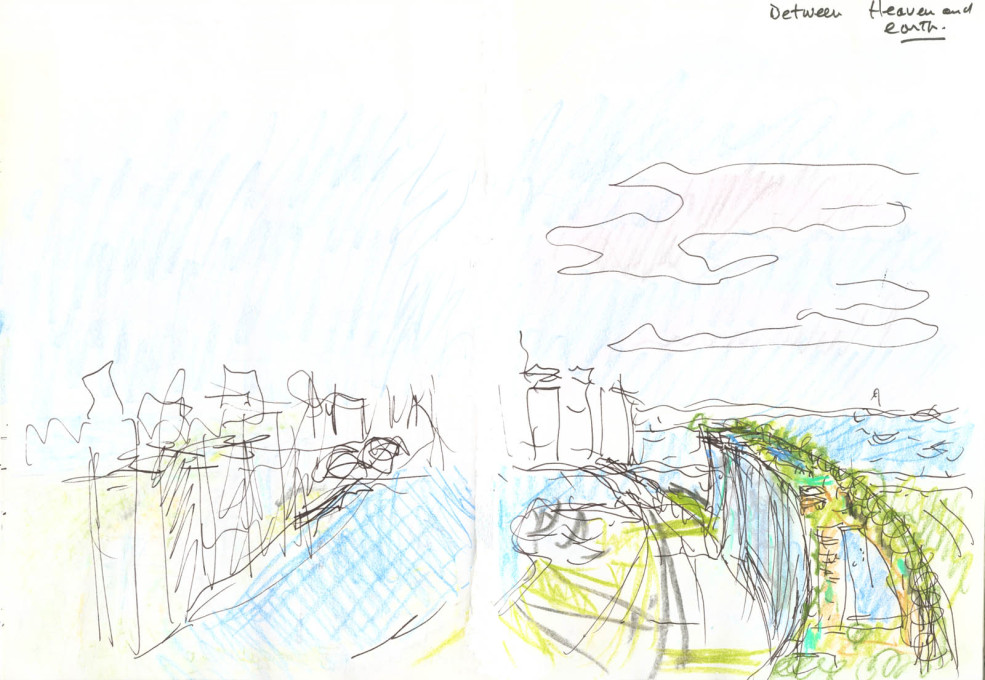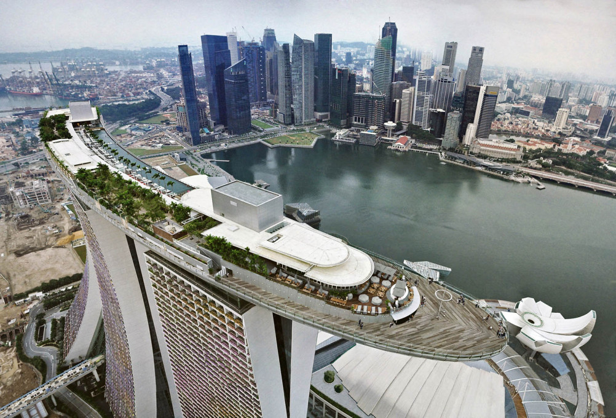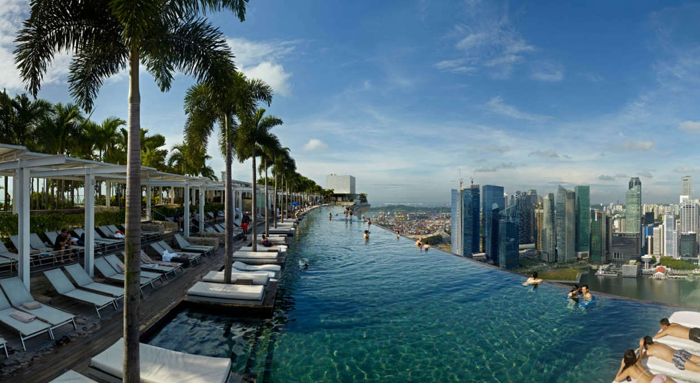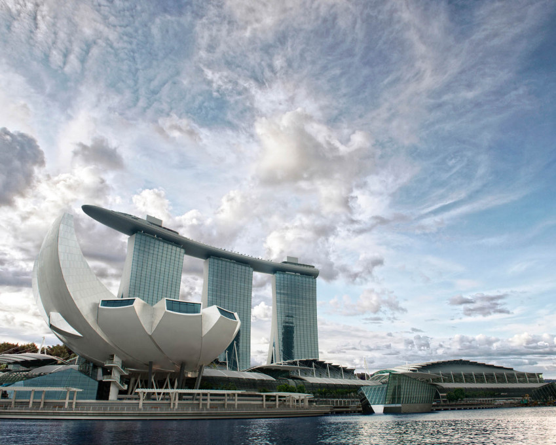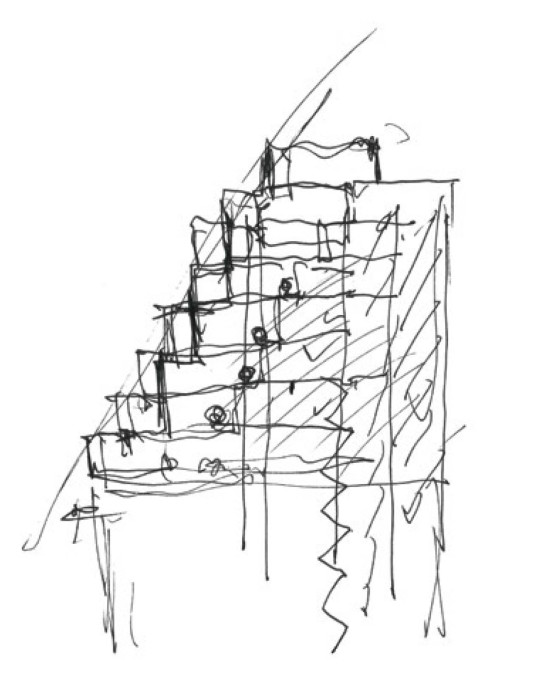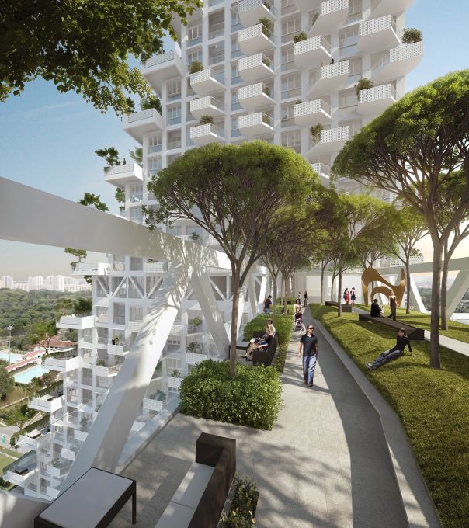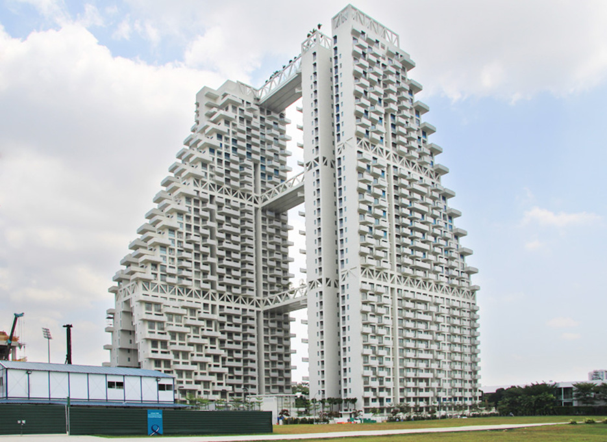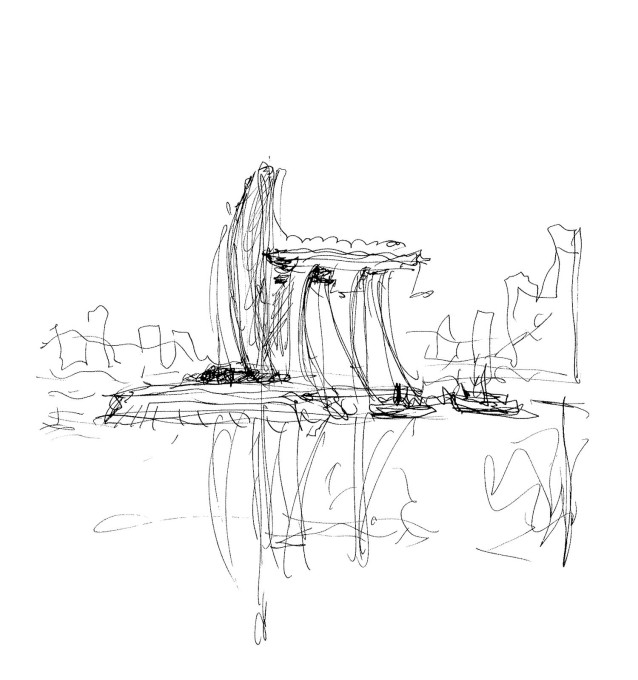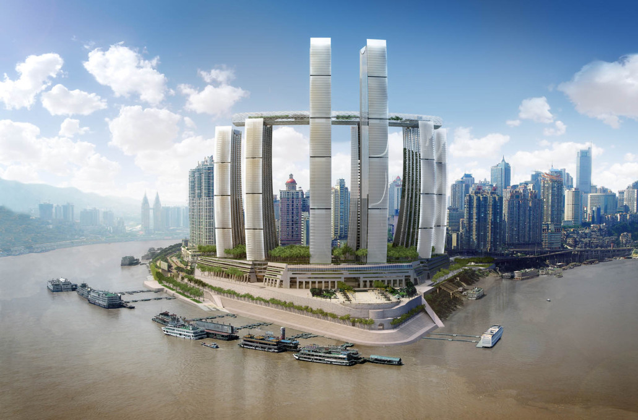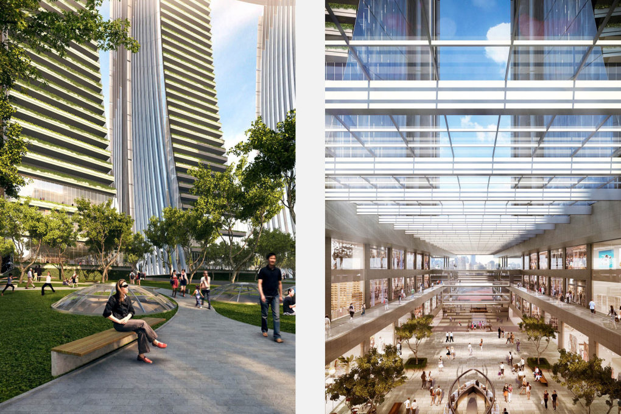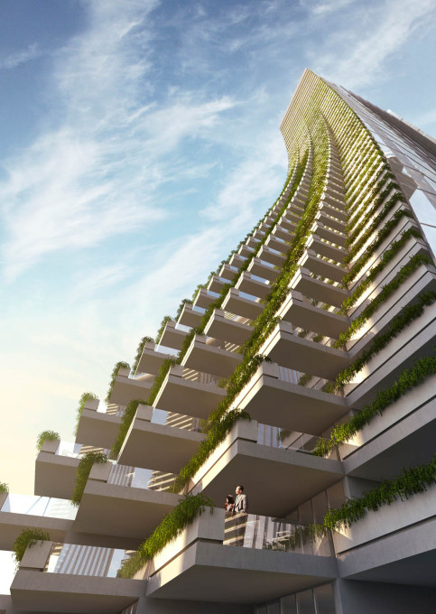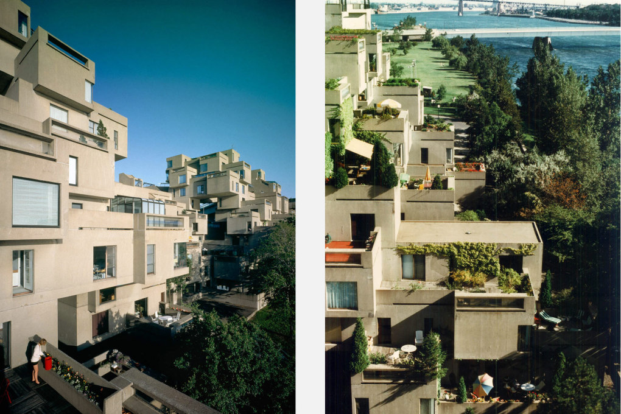One of the most celebrated and memorable structures ever built for an Expo – in contrast to the usual profusion of towers, domes and gigantic sheds – was a revolutionary housing scheme: Habitat 67, designed by 25 year old Moshe Safdie for the Montreal Expo in 1967. Highly tuned to human and urban needs, its flats are still popular with residents today, while on the back of this project, Safdie went on to build an international practice. However it has only been recently that has he had the chance to develop the ideas of Habitat and build housing again at scale: with current projects in Singapore, China and elsewhere. Rob Wilson talked to Moshe Safdie, who this year received the Gold Medal of the American Institute of Architects, about the challenges of his current practice – the need to fight for public space in increasingly privatised cities – but also about the spirit of 67, and how it all began...
How did you come to be chosen at just twenty-five to masterplan Expo 67, and indeed to build Habitat – a major housing project – when you had never built a building before?
It was an interesting sequence of events. I’d done my architecture studies at McGill in Montreal and my final year thesis was dedicated to creating a housing system: basically the predecessor to Habitat. For this my tutor was the Dutch-Canadian architect and urban planner Sandy van Ginkel.
After graduation I went to work with Louis Kahn in Philadephia but a year later van Ginkel came to Philadephia to tell me it had been decided to hold a World’s Fair in Montreal, and he’d been hired to lead the masterplan team. Would I come back and head the design team to create the masterplan?
I said I would, but on one condition: that in parallel to working on the masterplan, I should have the opportunity to develop my housing concept as a possible central pavilion for the World’s Fair. He said fine, but if I did it would be in my own time, although they could provide some budget for this. And so it was agreed.
In 1963 I returned to Montreal and went to work as a civil servant for the World’s Fair Corporation which had been set up to build it, and was owned by the three levels of Government: Federal, the Province and the City. And between then and sometime in 64, I produced the masterplan for the whole fair. In parallel though I had a budget to bring in some engineers and colleagues and develop the housing scheme.
You had two hats on – both masterplanner and pavilion designer?
Well, I had support to explore the housing design, but that was it. But at a certain point I took the opportunity to present it to the leadership, to the three people who were running the World’s Fair. They loved the concept and I was taken to Ottawa to present it to the Federal cabinet and Prime Minister, who approved it and provided a budget.
At that point I was told that I was fired because if I was going to realise a building I’d conceived I couldn’t do it as a civil servant! After that at first I thought I’d bring in a major architectural firm to help me out and started discussions with the firm of John B. Parkin of Toronto, who were basically the SOM of Canada. But they tried to take the whole thing over, so I said go to hell, and then put together an office of 40 or so people which became the genesis of my own office.
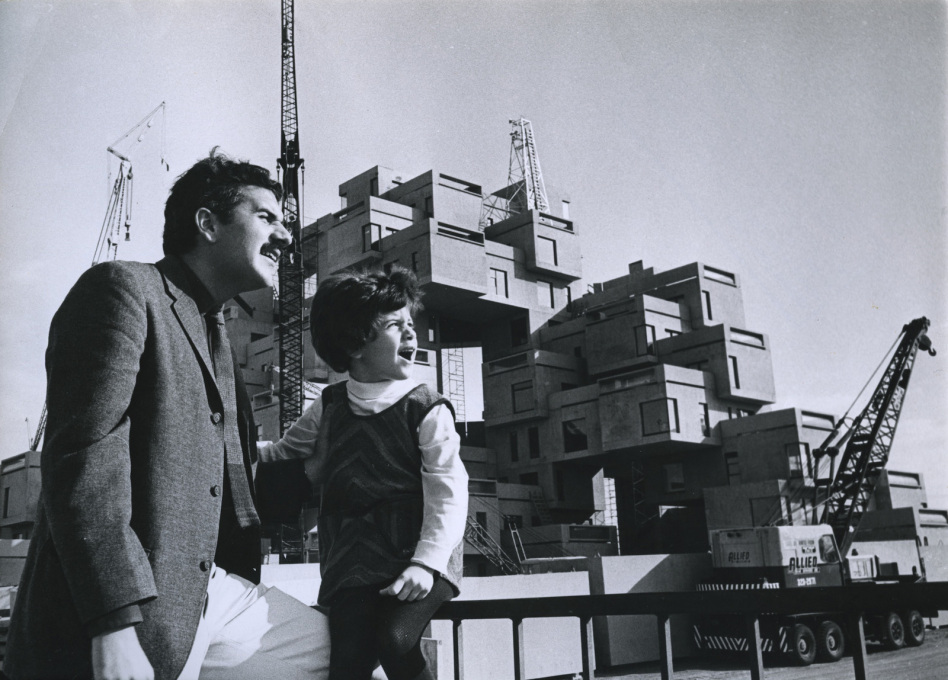
Was there something special about Expo 67 compared with other Expos, in its attempt to provide radical answers to actual urban and social issues?
One thing that created the receptivity for what happened – for schemes like Habitat – was a conference held at Montebello, Quebec, before I returned to Canada, which considered what an Expo of the future should be and to which a number of prominent intellectuals were invited. It concluded that tall tower-like symbols, as in Seattle in 62, were passé, and that the main feature of the fair should not be a tower but some meaningful architectural proposition. It also recommended themed pavilions in which the nations would participate, instead of national pavilions.
So at the beginning they hoped that the various countries would not build pavilions – but this soon turned out to be impossible, because the countries demanded pavilions! – so they gave that up. But the themed pavilions remained, and Habitat was built under the theme “Man and Community”. It also fulfilled the desire to have a symbol that was not a tower.
Interestingly the Mayor of Montreal, Jean Drapeau, still wanted a tower and commissioned one from a French architect called Guy Beaudet, at the tip of the island. He tried very hard to promote this tower instead of Habitat, but lost the battle.
What’s so interesting about the Expo is the number of significant buildings it led to: the Bucky Fuller dome, the Frei Otto tent and Habitat – each in its own way an amazing happening. At the next Expo in Osaka, I think the Japanese, who’d studied Expo 67, had similar ambitions, but I don’t think it quite rose to the same level of innovation.
Historically it was a fascinating moment too. In terms of Canadian history: when all three levels of government still cooperated harmoniously, before the main thrust of separatism. In fact it was during Expo that De Gaulle came to Canada and said Vive Le Quebec Libre! which set off the separatist movement. But before this, with all three levels of government involved, it meant the highest talent of the entire country worked on the Expo – by the time of the Montreal Olympics nine years later, that was really a provincial show. The Federal Government was hardly involved.
Intellectually too though, Canadians were very liberal, with the idea of a World’s Fair advancing the human cause rather than just the commercial aspect of it, hence the themed pavilions and no vertical tower but something with more meaning.
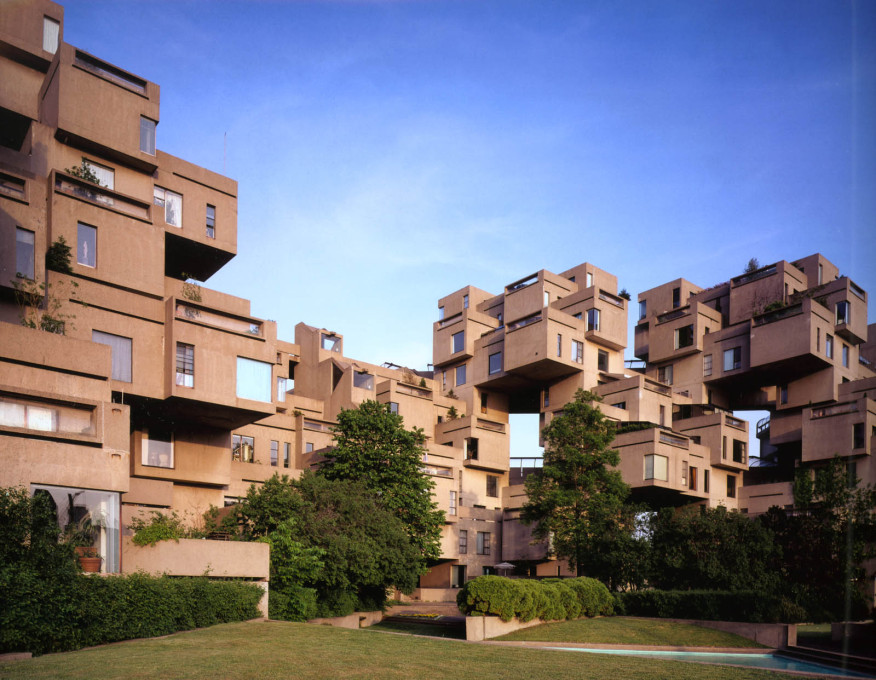
That’s interesting as for this year’s Milan Expo, there were originally similar ideas. We interviewed Jacques Herzog who was involved with the original masterplan which originally had no national pavilions per se, with these subsumed as part of the main “food” theme, on plots like insulae in a Roman town. So it was meant to be more about the content than the container.
Did that hold up – not having national pavilions?
No it didn’t – there was just the same resistance!
World’s Fairs today all seem to be quite different though. When I went to the last one at Shanghai, I thought that in terms of urban planning it didn’t feel like there was any ambition beyond something that would lend itself to development after the World’s Fair. Compare that to Montreal where the plan was to bring the city to the waterfront, to repossess it: there were objectives for the region for how to make the Expo change the city, for what the city might become. Today Expos are dominated by brands – certainly the commercial ones of the various company and corporate pavilions, but also with nations treated like brands. But this reflects where the culture is: more marketing and branding less idealism and ideas. At earlier Expos, idealism was rampant – you did things because you wanted to explore and to experiment.
Habitat can be seen as one of the first built critiques of the mass housing solutions of the 50s and 60s: an alternative model to this of individual solutions within a whole, rather than just anonymous units. Yet despite this you were not able at the time to reproduce the model. Why not?
A number of factors. I mean, Habitat became etched in the public imagination: the rethinking of the apartment building in radical ways became a fact – people could see there were alternatives to the compact vertical tower solution that had become a formula. The desire for new solutions was intense.
But once I’d got all these commissions for schemes, in New York, Puerto Rico, all over the place, what I found was the enormous gap between technological capability and prevailing economic parameters: the enormous scale that it would take to realise these solutions. All the industrialised procedures required scale but very few projects offered that kind of scale at the time.
Also in the 70s there was a major recession and retrenchment in urban development so the combination of these things meant it didn’t happen, which for me was heartbreaking. In terms of my practice: within ten years I was doing mostly museums and public buildings, but not housing in the scale that interested me.
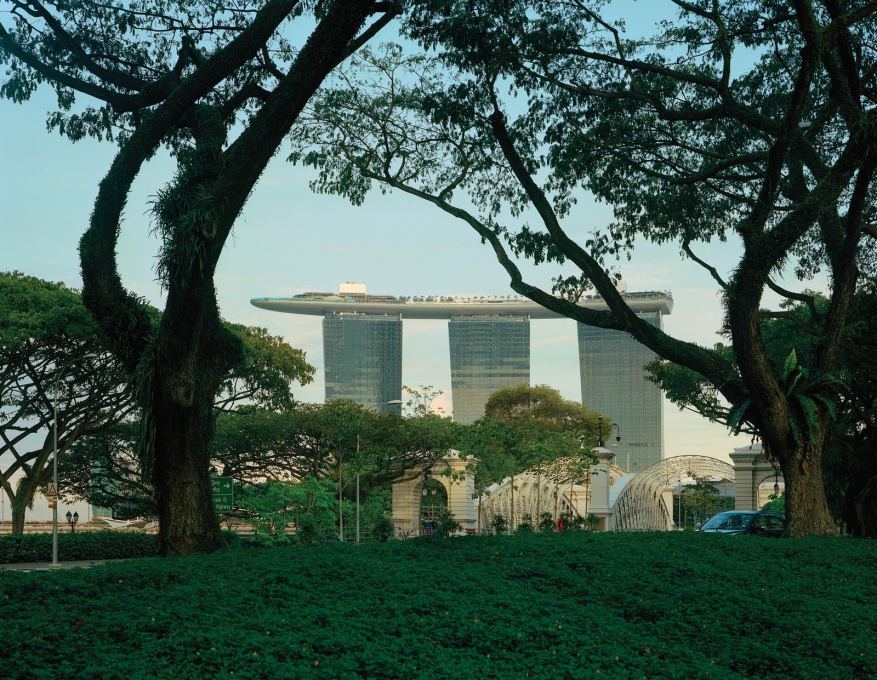
But interestingly in recent years you have now begun to design housing schemes on a large scale again – with current schemes including the Bishan Development in Singapore and ones at Chongqing in China, and Colombo in Sri Lanka. Why do you think this is?
Well it is now beyond housing. It is now city because it is mixed use and includes a diversity of functions. For instance at Chongqing in China – a scheme of eight towers – there is housing but also offices, two million square feet of shopping and major transportation hubs within the project: subways, buses and boats.
So we can’t talk about housing anymore, it doesn’t mean anything independent of mixed use.
But yes it is fascinating how it has come full cycle and become the main thrust of our practice – and 50 years on the interest in the ideas of Habitat is today intense. But interestingly it is only now that we’re finding we can actually meet the market’s basic economies of scale and achieve what we are after.
Do you think this is down to the economies of new technologies or digital manufacture?
To be honest I don’t see the benefits of digital yet in terms of manufacturing. In terms of designing architecture, of course yes.
In fact we did a research study to try to evaluate any breakthrough construction technologies since Habitat, fifty years on. While glass technology has changed radically, the basic structural materials: steel, concrete – they’ve not changed much. You still need to fireproof them and we don’t yet have light materials that you can fireproof and use in tall buildings as the principle structure or envelope.
But the main driver is that in China, in Singapore and soon in India, countries which are growing rapidly economically, a lot of urban housing is being built. Most of it is hideous and repetitive. But there is a lot of opportunity and my hope is that our projects can spin off a following and start affecting the main body of construction.
Of course with standards of living going up in Singapore and China, our projects are basically upper middle income housing. Yet there is enough demand that the economies of scale are such that we are able to do many of the things that we’ve been aspiring to do for a long time.
Many of these projects, while not Habitat, develop many of the same ideas: how to maintain the identity of the individual – of the family – within the collective and the community. How to address both yet give each identity. This has led in our projects to the fractalisation of the building mass, breaking it up with a sort of intra-penetration of outdoor and indoor spaces, ensuring major exposure of surfaces to light. But the struggle always is to balance these physical moves with the economic fall-out: that when you increase surface area you increase cost, and you need to find other efficiencies to be able to afford these benefits.
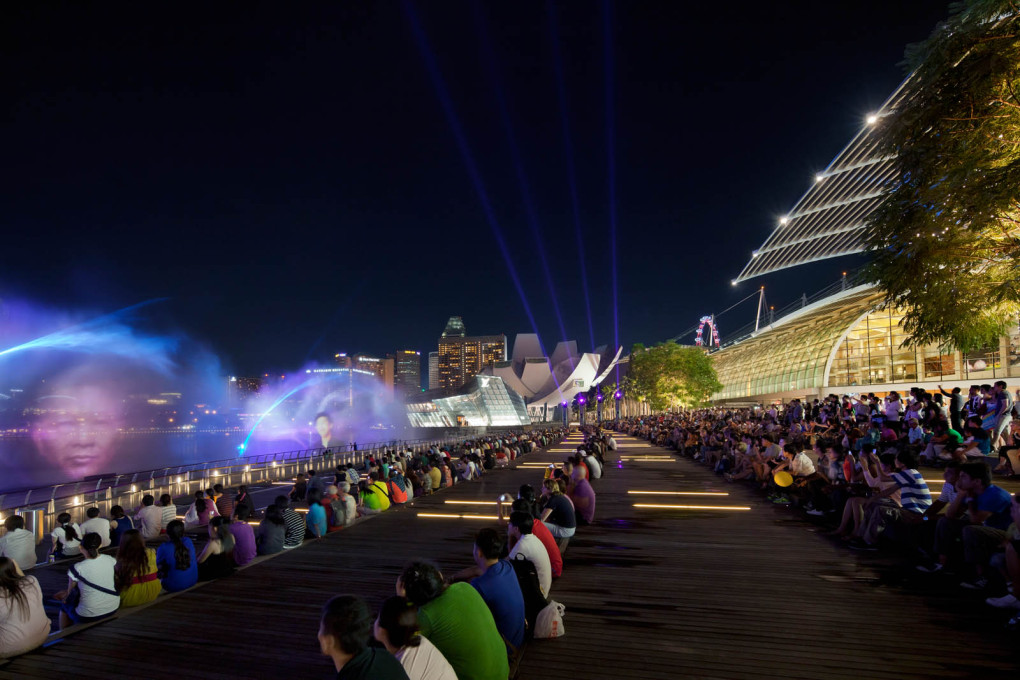
You have been critical of many contemporary developer-led schemes, which give nothing back to the public realm. Indeed your Marina Bay Sands development shows how private schemes can actually help to shape the public realm. Do you see this as a major issue at the moment?
What we’re seeing now is a new typology in Asia, but also elsewhere, of mixed-use, multiple towers at very high density, sitting on a primarily retail podium which is completely turning its back to the city.
So this is the main thrust of my interest right now. Indeed we’re formulating our next research fellowship in the office – one of two we fund each year to do research work independent of the commissions of the practice – around something we refer to as “deploying the tower”: looking at how this can be an urban building block for repossessing the public realm.
The Chongqing scheme we’re doing – which is over a million square metres – is an example of this, but there are scores of other projects at this scale that are by-and-large designed to be independent of what’s around them. They don’t connect to the city and the entire public realm within them is privatised: you get these enclaves of privatised public space which are not really public. So the question is conceptually how do you start thinking of tall towers and combining them in a way that creates a better public realm: one that is more extrovert and truly public?
I am fascinated by this issue. To me Marina Bay was a laboratory for showing the kind of public realm that’s possible, connected to what’s around it. Extrovert and exposed. Whilst it was a private scheme, every gesture in it was designed to minimise this sense of privatisation. To make it seem part of the wider city.
But I do find myself battling my clients and their tradition of doing urban malls as introverted spaces. I need to make my case over and over: why I want a lot of daylight, why I want it connected to the surrounding streets – or even to run streets through the project itself. Slowly one gets one’s way. But it’s certainly not an easy path!
– Interview by Rob Wilson
– Moshe Safdie is an architect, urban planner, educator, theorist and author. Safdie Architects has offices in Boston, Jerusalem, Shanghai, Singapore and Toronto.
Read more in uncube’s current issue No. 32: Expotecture on the Montreal Expo 1967 and the fascinating parallels in the build-up to this year’s Milan Expo as revealed by Jacques Herzog in an exclusive interview.




