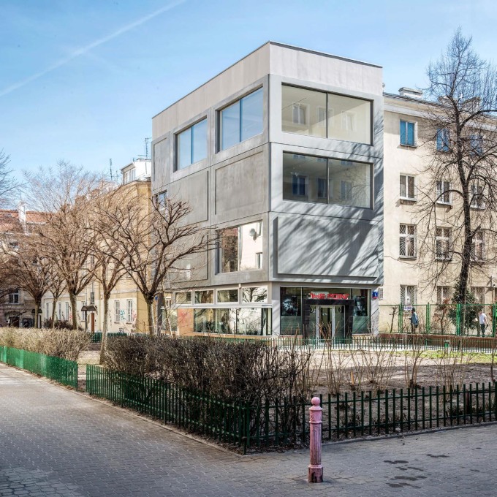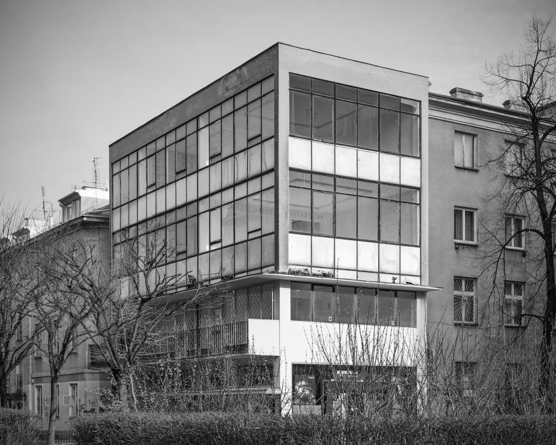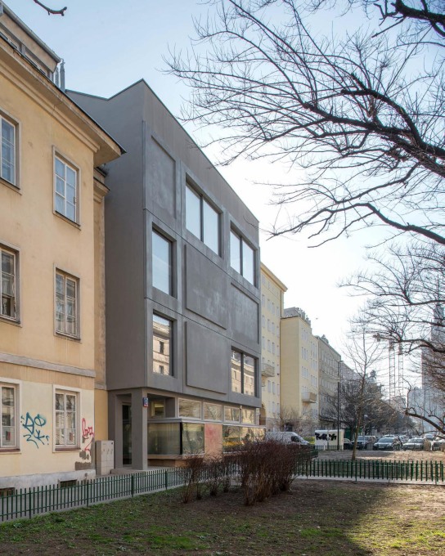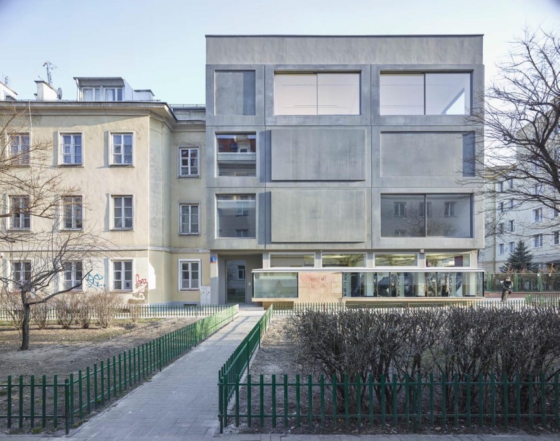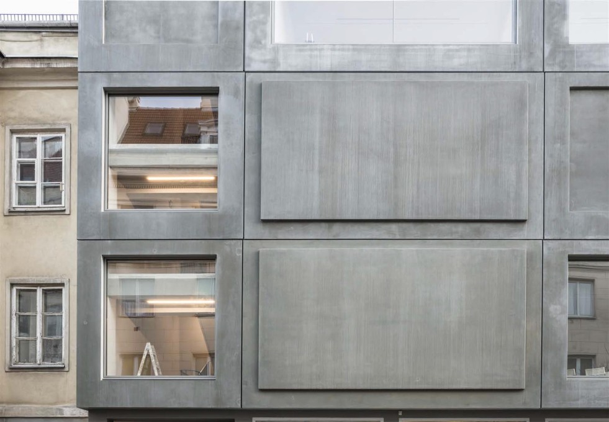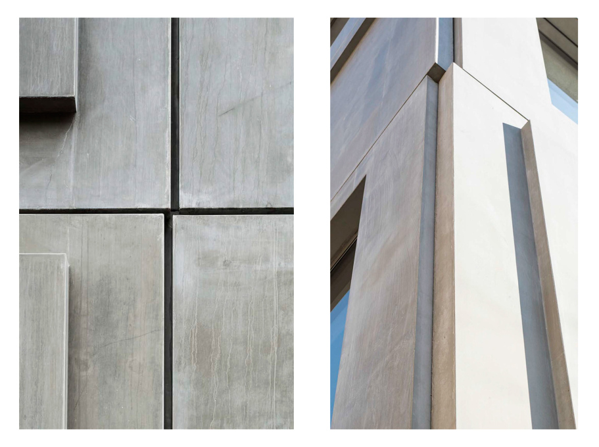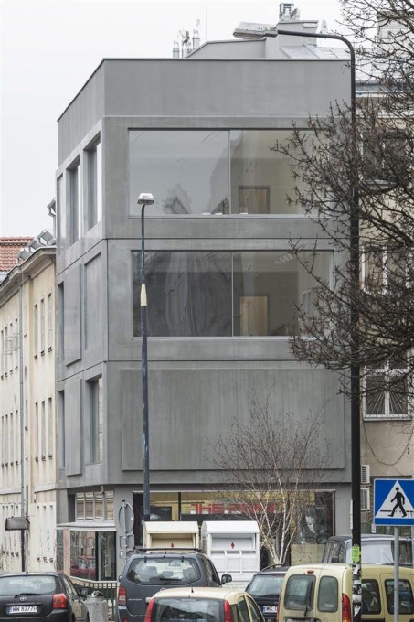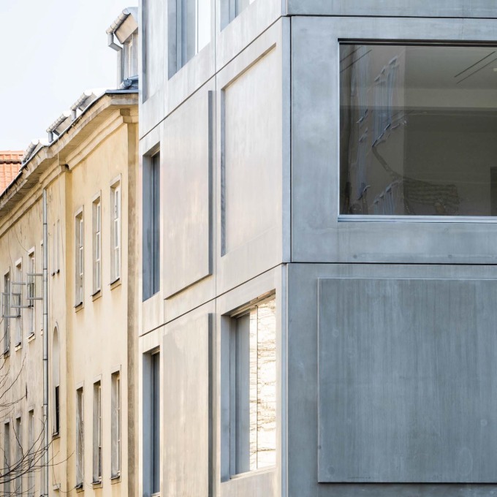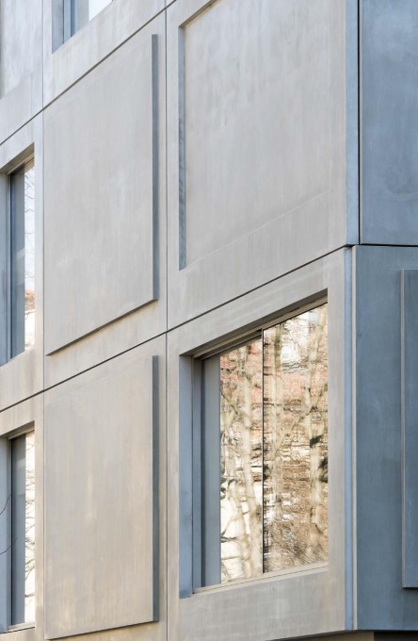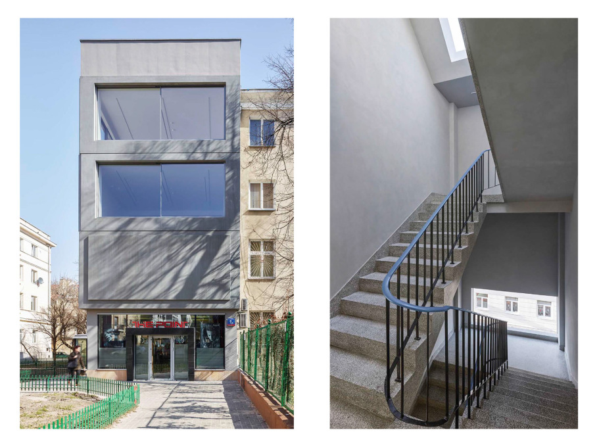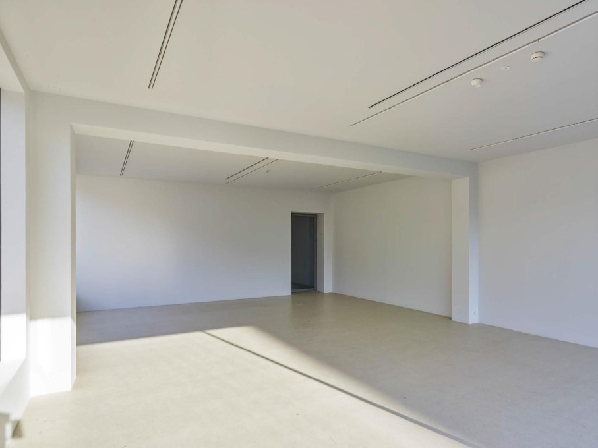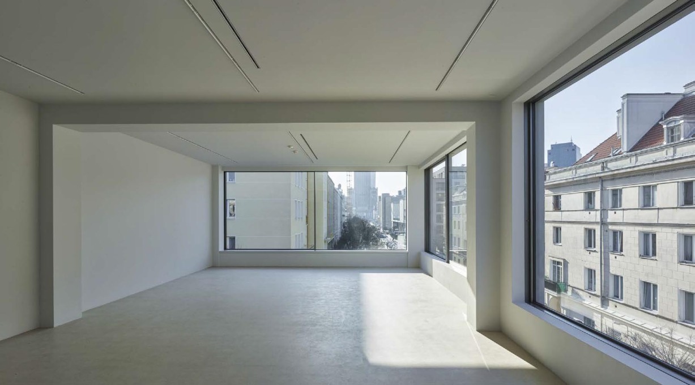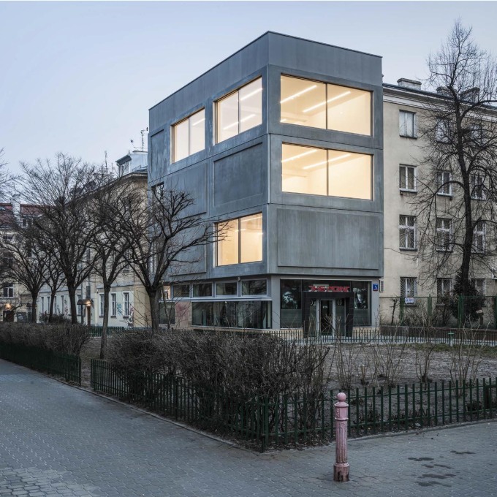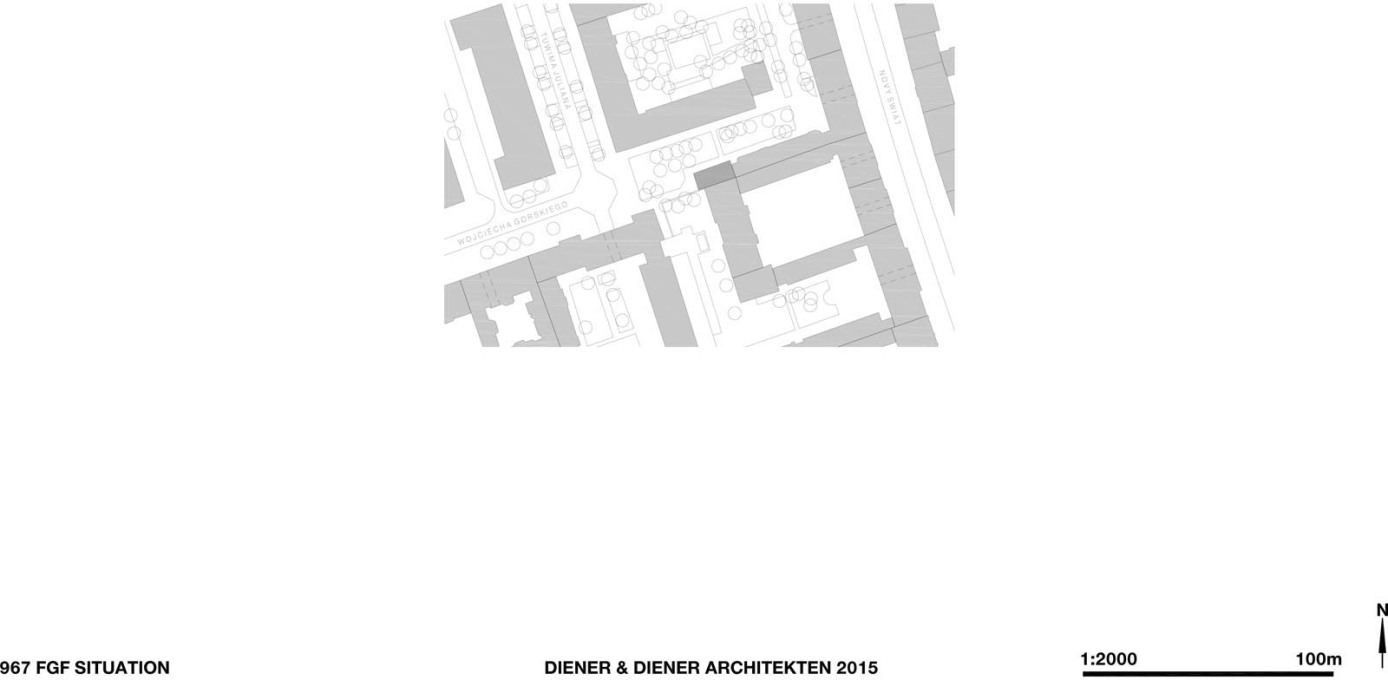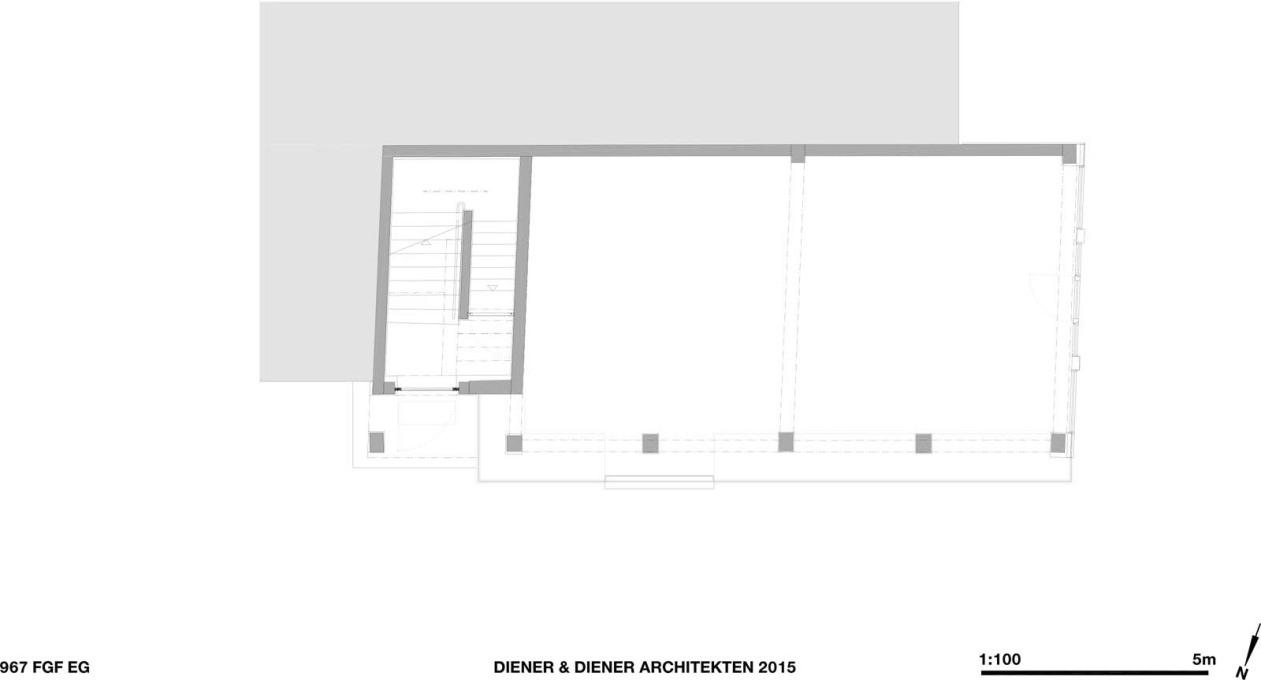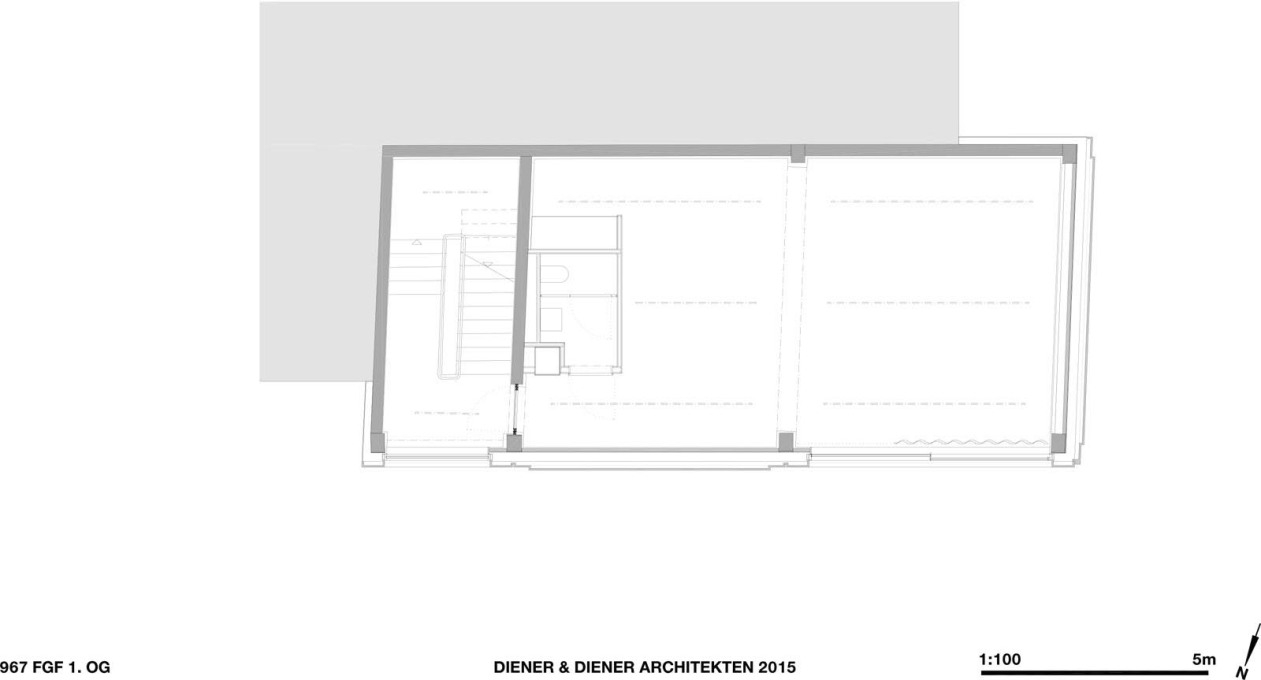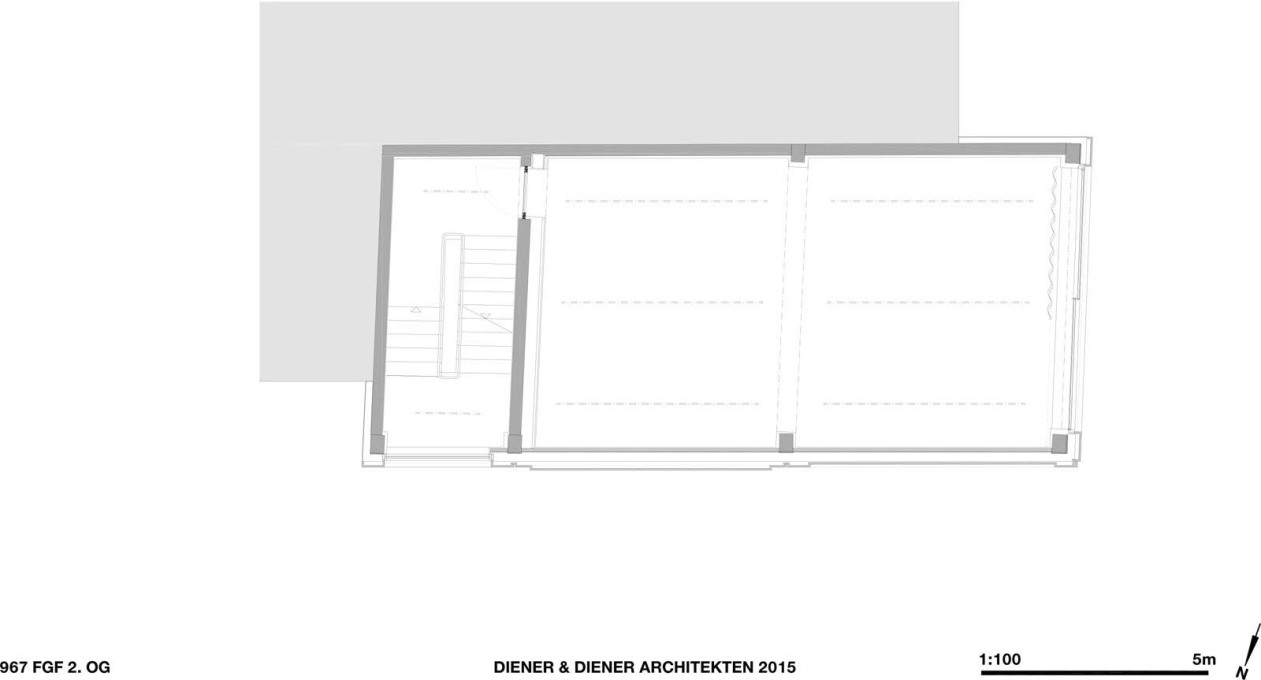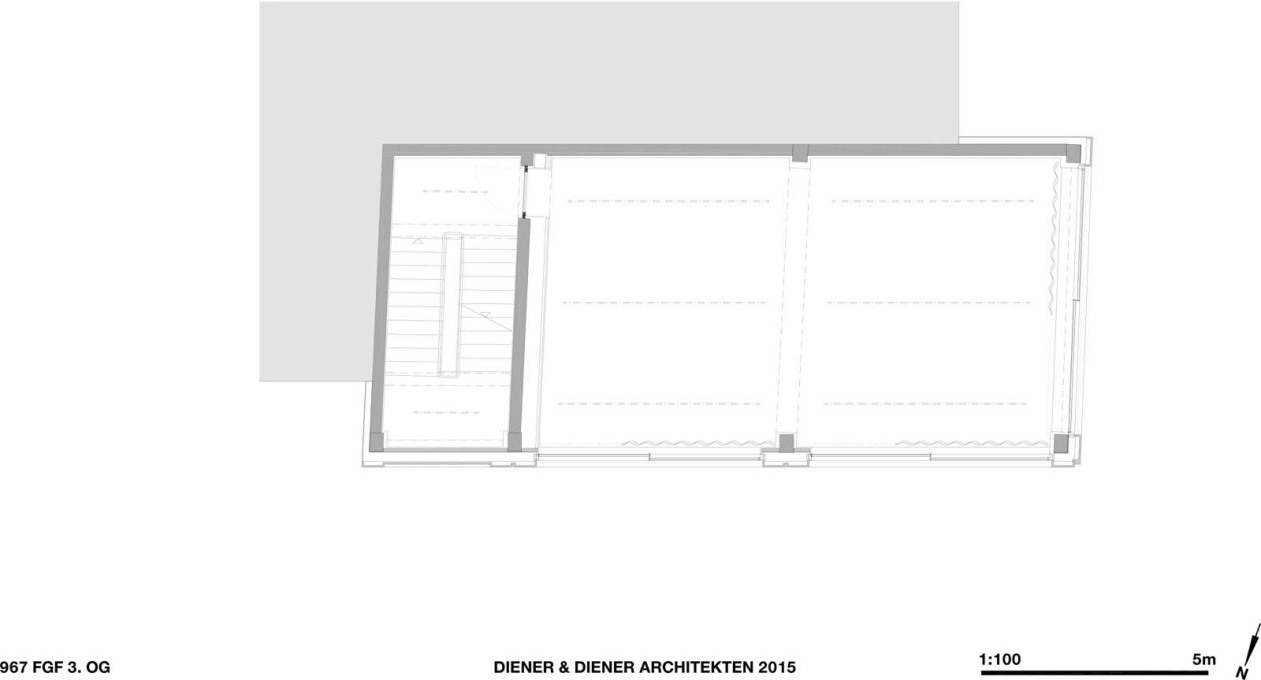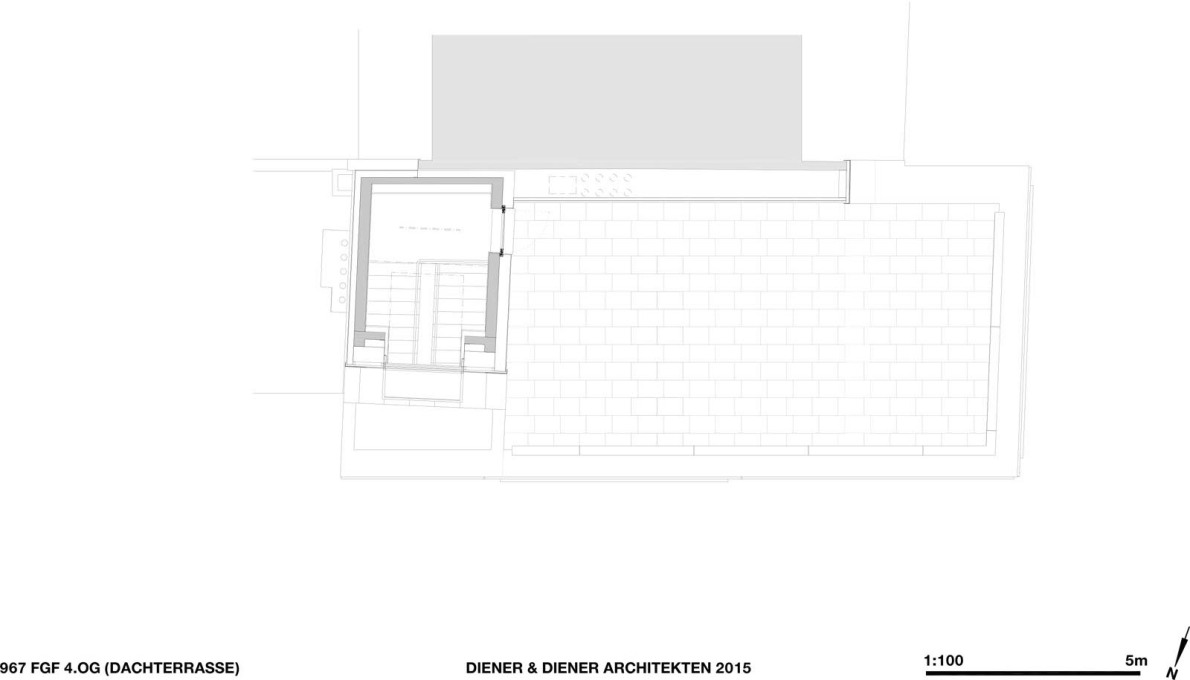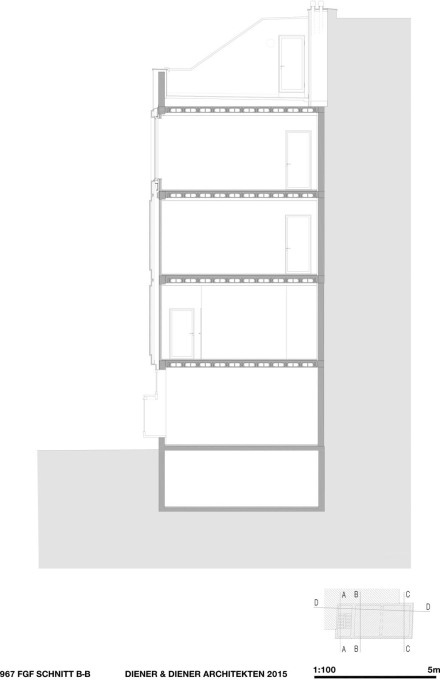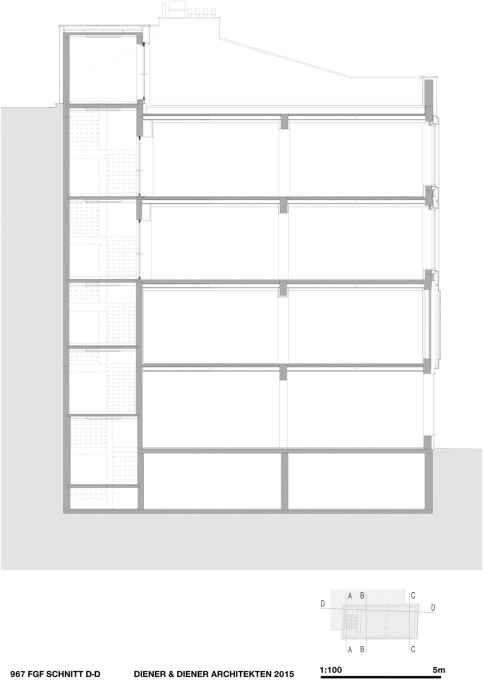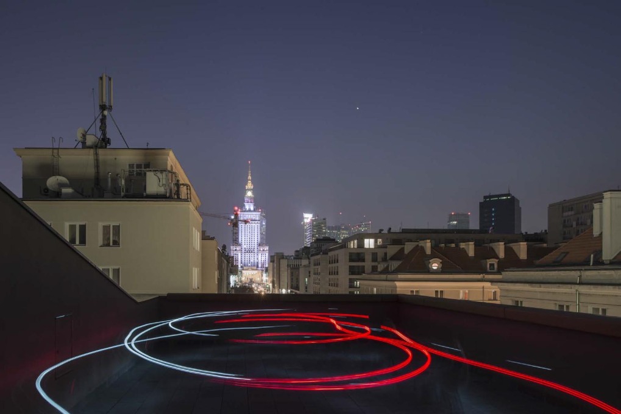The Foksal Gallery in Warsaw – which over the last fifteen years has become a key player in the Polish and international art scene – has just re-opened, completely transformed by Swiss architect Roger Diener, with a new façade and infrastructure, whilst reutilising the original’s 1963 structural bones. Agnieszka Rasmus-Zgorzelska reports on a case not of Emperor’s new clothes but a whole new take on respecting the postwar heritage of modernism, not through mimicry or restoration – but through creative reinterpretation.
We are in Warsaw city centre where aficionados of the local 60s architecture have just been taken by surprise by a bold new take on honouring the city’s modernist heritage.
The story begins in 1963, when the Polish Craft Association commissioned a light, glass-walled exhibition pavilion as a showroom for fur and leather products. The four-storey building was open plan and had curtain walls, giving it a distinctly modern appearance in contrast to its neoclassical neighbours. A few decades later, in 2001, with the space excess to requirements, the Association offered it for rent, and the Foksal Gallery Foundation (FGF), whose artists include Monika Sosnowska, Wilhelm Sasnal, Artur Żmijewski and Piotr Uklański, took one floor. The space of the pavilion proved a very attractive venue as an art gallery, and both the nature of the building itself and its positioning on axis with the socialist realist Palace of Culture made it an important landmark for Polish artists. It would even sometimes be directly referenced in the exhibitors’ work, for example in architect Oskar Hansen’s last exhibition, A Dream of Warsaw in 2005, when he enhanced the panorama of Warsaw seen from the gallery window by attaching a model of a television tower a tree in front of it, the silhouette of which acted as a counterpoint to that of the dominance Palace of Culture on the horizon.
Nine years later, when FGF was able to buy its own floor and two further storeys, it began to plan a refurbishment, which it was legally obliged to do but which was also necessary due to the poor condition of the façade.
The gallery invited the renowned Basle-based architect, Roger Diener – known for such works as the Shoah Museum Drancy, Paris (2011) and the subtly bold expansion of the East Wing of the Natural History Museum in Berlin – for the project. “There were three solutions to choose from”, says Andrzej Przywara, president of FGF. “First: preserve what you have got, which was impossible, as the building had hardly had any maintenance since it was built. The glass was falling off the façade, the roof leaked, the profiles were corroded.” The second option was to reconstruct the building, although it soon became apparent that this would be too expensive with obsolete elements and technologies needing to be reconstructed in order to bring the building back to its original state, whilst still complying with today’s building regulations – from thermal standards to fire rating. As the architect pointed out this expense could have been justified if the building had been an outstanding example of modernist architecture, but while beloved, distinguished it was not. In any case, the ground floor belonged to a different owner, a hairdresser, who had already adapted his part of the façade, so the building had already lost its stylistic integrity.
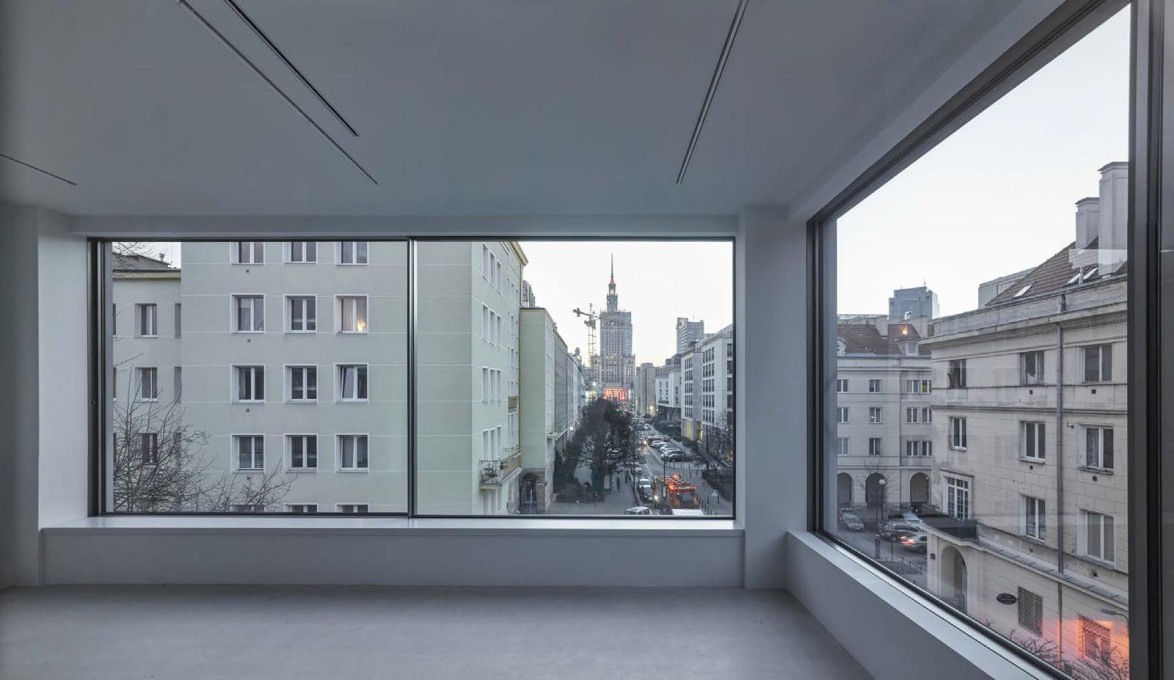
And so Roger Diener offered the gallery a third solution: a completely new reinterpretation of the modernist building – a proposal which, as Andrzej Przywara admits, shocked him at first.
As in many European cities nowadays, Warsaw’s architecture and art worlds have become increasingly sensitized to the need to preserve the postwar architectural heritage. Ever since the first Polish modernist icons were pulled down several years ago – Warsaw’s “Moscow” cinema or the brutalist railway station in Katowice – a fierce discussion has ensued, with architecture historians, activists and journalists fighting to preserve what had been threatened with demolition. Some postwar buildings have been listed – such as the department stores “Okrąglak” in Poznań and “Cedet” in Warsaw – but many are doomed to disappear, including the former furniture store “Emilia” which is currently a temporary venue for the Warsaw Museum of Modern Art. The decisions taken by conservation officers as to whether to register a building or not appear arbitrary and the question of how to preserve modernist architecture is being discussed by everyone except the politicians, who seem to be unaware of the existence or importance of architecture itself, not to mention postwar modernism and its preservation.
In the midst of this mess – a few streets away from where the 60s’ “Cedet” department store, mentioned earlier, was practically pulled down – as its structure was in such bad condition – in order to be rebuilt as “original”, as well as a stone’s throw from the pre-war Prudential skyscraper which had its socialist realist detail removed to allow reconstructed 1930s features to be applied as this was demanded by the conservation authorities – is the new Foksal. A complete makeover of a modernist building owned by a progressive-thinking art gallery, with basically a whole new building – except its core structure – replacing the original.
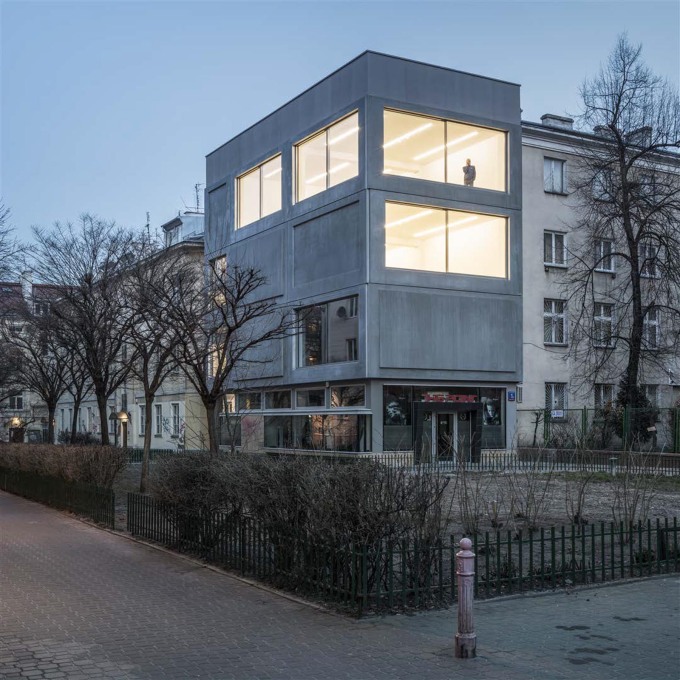
In designing this, Diener made the assumption that the original curtain wall of the building’s façade had in fact been a compromise, as back then, in the sun-loving, open-space obsessed 1960s, it had been impossible to produce the huge sheets of uninterrupted glass which would in fact have been preferred. Now it is possible though, and so the windows, or rather openings, have become the main theme of the façade. No longer needing to deal with the corroded profiles, Diener decided to hang light, four-centimetre-thick concrete panels on the existing structure, some solid and some with openings, their layout reflecting the actual distribution of beams and floor plates. With this bold gesture the architect draws on 60s truth to materials and structure, and references standardisation, but in a radically individualised way: for each panel has in fact a slightly different shape.
The interior has been cleaned up, with all fittings now hidden and the new sections of the staircase leading to the new roof terrace totally blended with the old part by using the same materials (using carefully sourced plastic for the railings and terrazzo for the steps).
Andrzej Przywara stresses the artistic motivation behind his decision to reinterpret modernism instead of conserving it at any cost: “We have nothing in common with developers’ impulse to squeeze profits from square metres. Our ambition was to treat the building as a sculpture, to create a new architectural quality in Warsaw.”
The Foksal Gallery Foundation have proved that it is possible to deal with modernist heritage in an unorthodox way. Their decision has opened a new thread in a discussion which had been rather limited as to issues around protection and conservation. Nobody would have imagined that this would be the result, and even prominent architecture critics have been polarised in their response to the FGF: for some it is “a poem on Polish standardisation made into a work of art”, for others “a cultural failure”.
– Agnieszka Rasmus-Zgorzelska is a Warsaw-based architectural author, editor and curator and Executive Editor of Art & Business magazine. She is also a co-founder of the Centrum Architektury Foundation.
For further reading on all things Polish, including an article by Agnieszka Rasmus-Zgorzelska on the Palace of Culture, please check out uncube issue no. 31: Poland
To get up close and personal with Roger Diener, please read our Photo Booth interview here.




