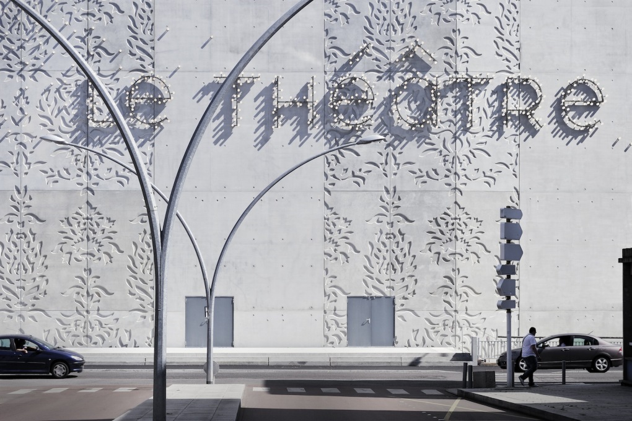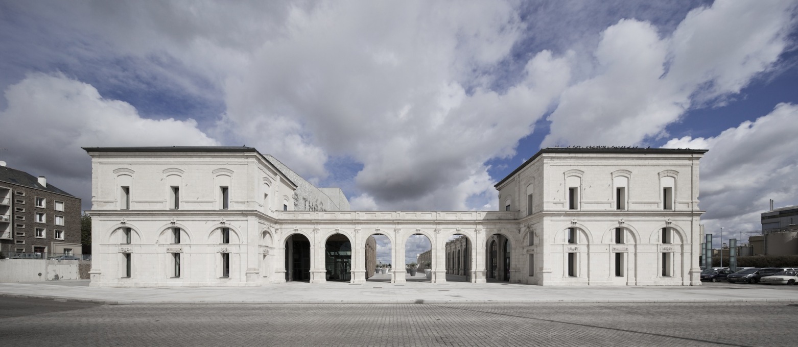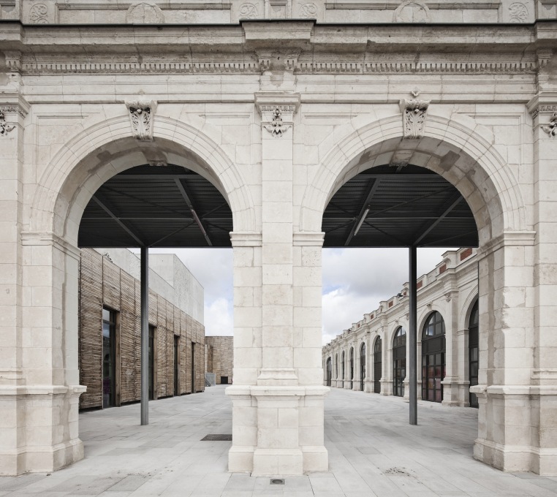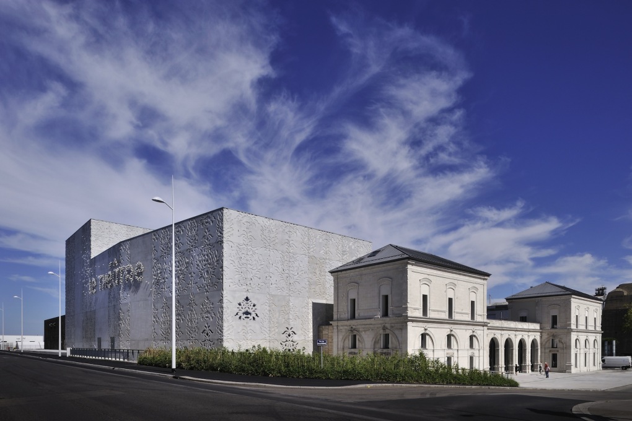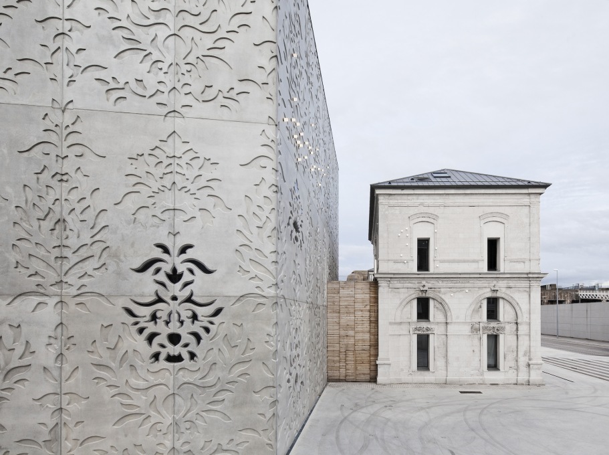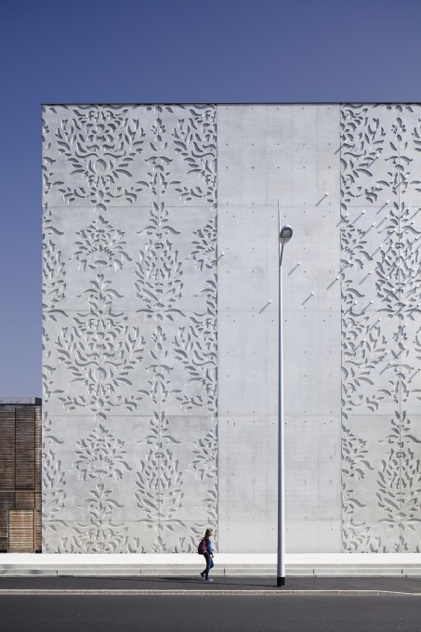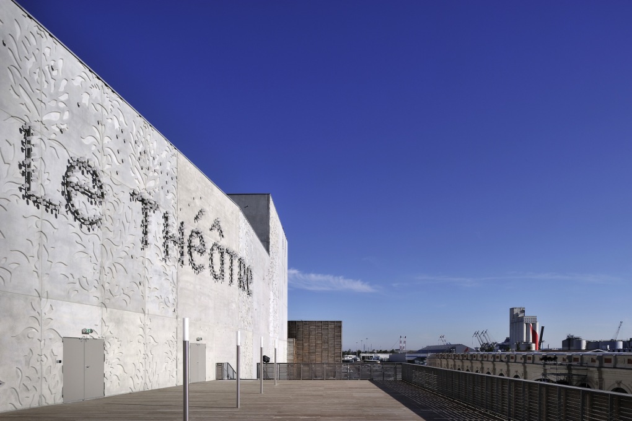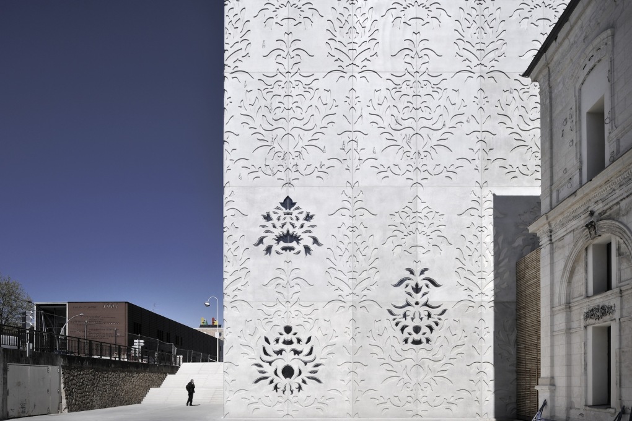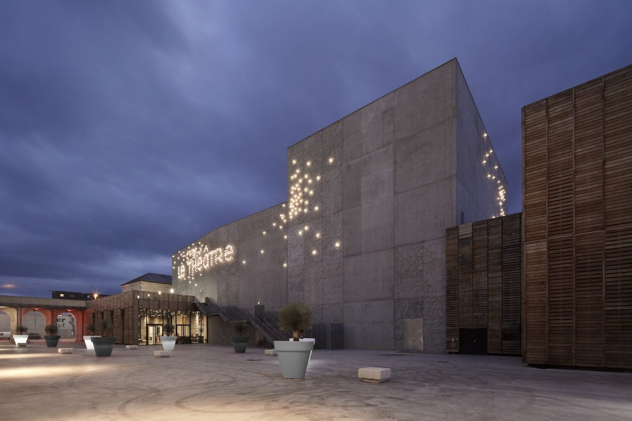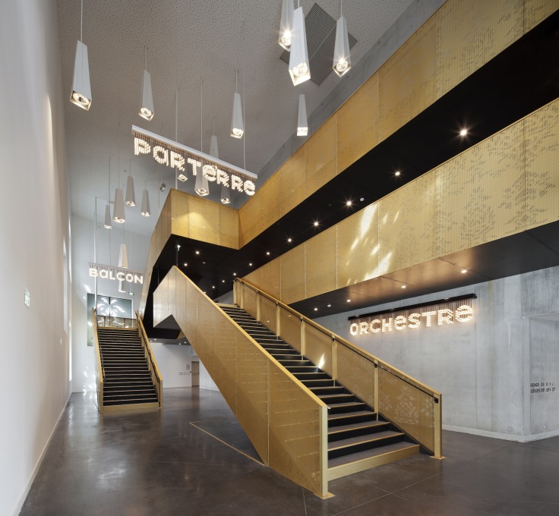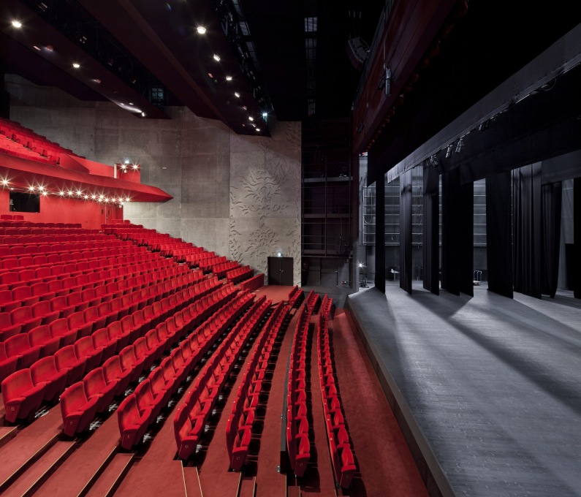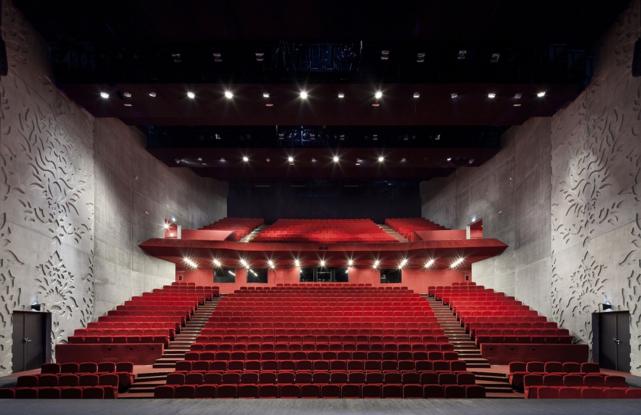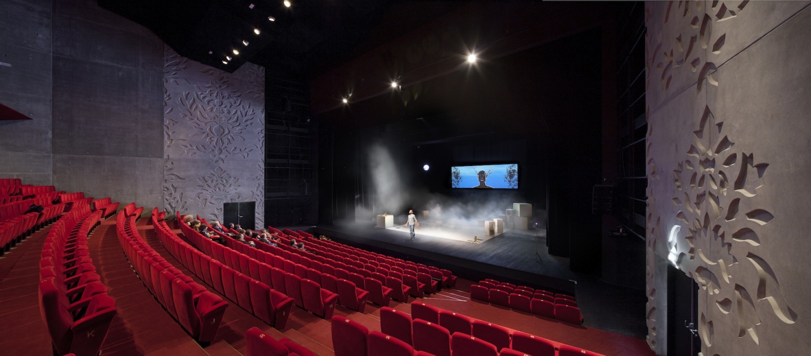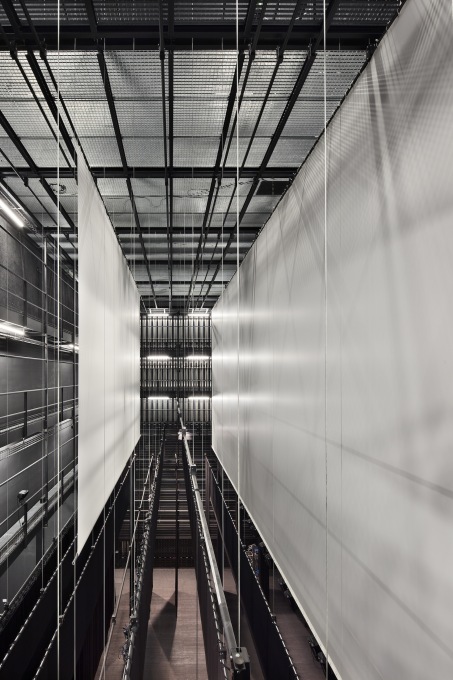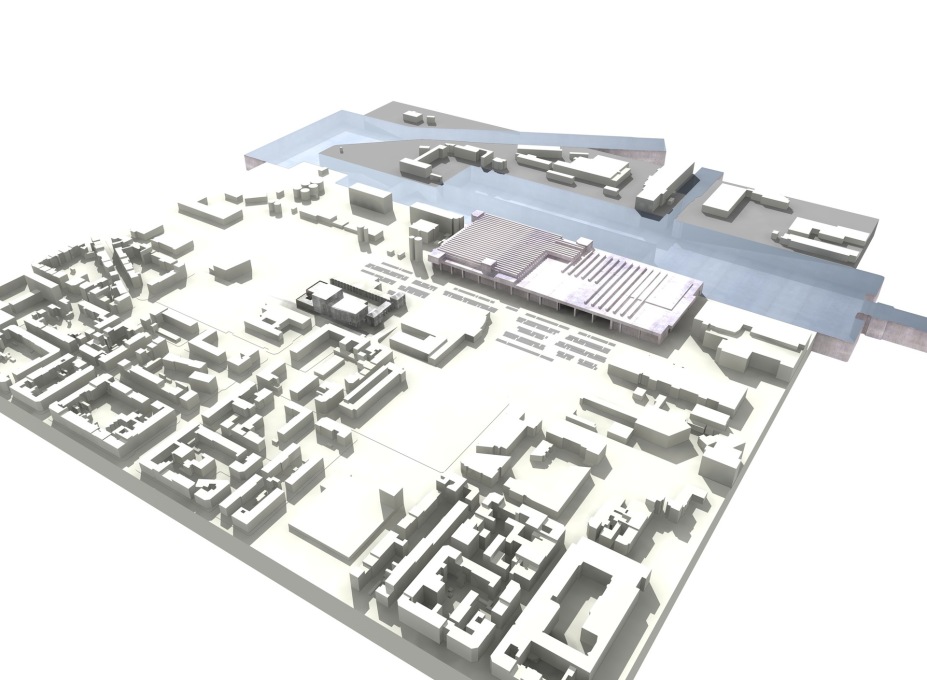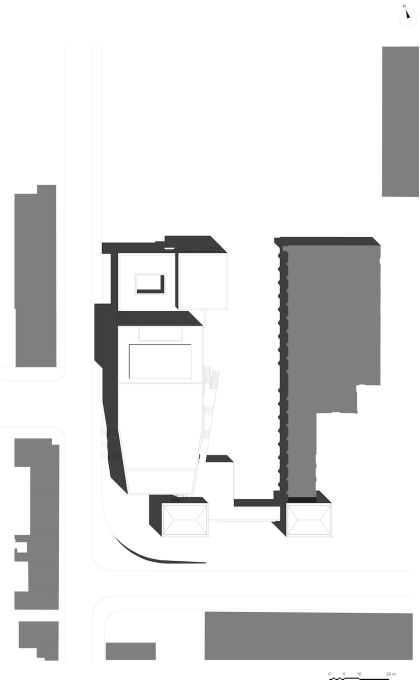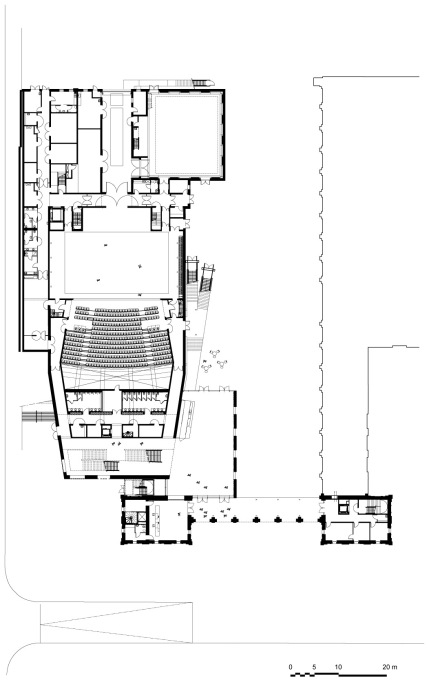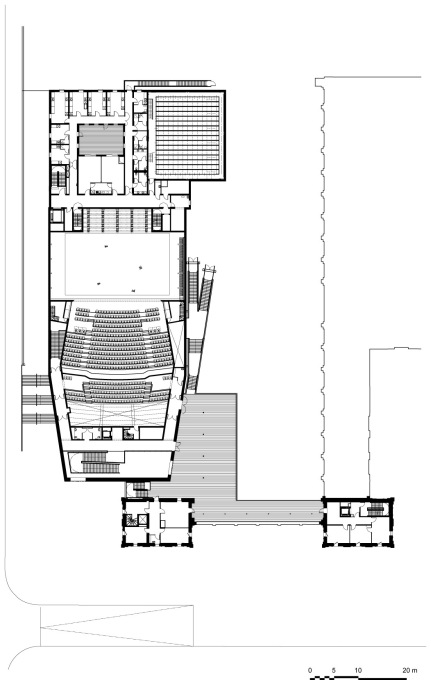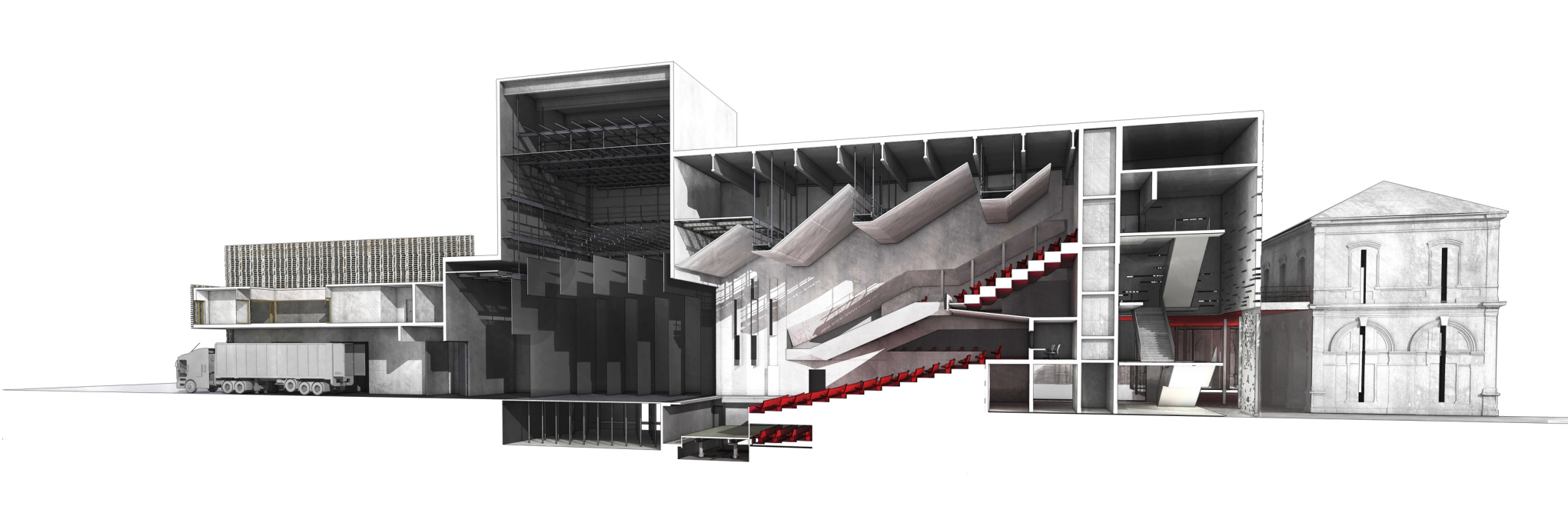Saint-Nazaire is a town of 70,000, with a major harbor on France’s Atlantic coast. During the Second World War, the German navy built a giant bunker here as the main operation base for its submarine fleet. This was the target of heavy allied bombing in 1942. It survived due to nine-meter-thick concrete ceilings, but almost two thirds of the surrounding historic city and harbor were destroyed – to be later abandoned or converted to industrial use.
In 1994 a huge redevelopment project was launched to reactivate the former heart of the city. 350 new apartments, a cinema, offices and shops were built, and the bunker converted into a contemporary art and music venue. Now a new Saint-Nazaire theater has opened. The design, by Karine Herman and Jérôme Sigwalt at Paris-based K-architectures, reuses remnants of the former train station, and exhibits intriguing references to the site’s history. We asked Karine Herman about it:
The new theater stands in an area of Saint-Nazaire with a tragic history of war, death and devastation – of which the submarine bunker is an enduring reminder. Your design seems to reference this history with its raw, brute, relatively closed concrete form. Is it partly a memorial?
No, not a memorial, that’s too strong a term. But the presence of the bunker and the emotions it still evokes in local people touched and inspired us in our design. So while referencing the bulk of the detested submarine base seemed interesting, we adorned the theater’s massive concrete volume with a 17th century floral pattern, to generate very positive emotions symbolizing the city’s cultural blooming, entertainment, a new beginning…
Your design creates a very bold, solid mass behind the relic of the old train station. What’s the functional and aesthetic relation between old and new?
The theater’s entrance is framed by the two pavilions and arcade of the old station. You enter through this arcade into an open space - once the train shed filled with platforms. We left this empty, as a courtyard that we call the ‘nave’, as a reminder of the site’s history. The two pavilions house offices and the ticket office, while the main foyer is inserted discretely between them and the theater, detached from both.
The theater’s materials and style are inspired by its surroundings: its monolithic mineral bulk by the bunker and its rough-hewn shape echoing nearby utilitarian structures. Aesthetically the new concrete façade links to the tones of the pavilions’ stone cladding, but the contrast between old and new remains strong The uncluttered forms of the contemporary architecture and materiality of the concrete remaining distinct but in harmony.
The new façade consists of two different types of concrete: precast modules (which are ornamented), and in-situ. What’s the idea behind this?
Partly this was due to a very tight budget But we used this budgetary constraint as a challenge to strengthen the architecture: making it more concise in the story it’s telling. We play with the contrasting concrete finishes: smooth, chiseled, or adorned with floral patterns. In French we have the expression: Trop d’ornement, tue l’ornement. (Too much ornament kills the ornament). Here there’s just enough of it!
The ornament contains historic references. Does this connect to Saint-Nazaire?
No, actually to the silk textile motifs that decorated the inside of French theaters in the 17th century. The pattern has been scaled up to the size of the building – superficial ornament transposed into the relief of the material itself. In places, this relief is so deep it digs into the concrete walls, forming rosettes that let in light.
You’ve paid a lot of attention to public space in and around the building. Can you describe how you connected the building to its surroundings?
The public spaces are very important. The conservation of the original train shed was part of the program. It’s now used as a public square, with the foyer bar opening onto it, spreading out into it during the summer. In addition we created a terrace on top of the foyer. This is a public space but it can also be used for private events or for equipment and staging for the performances that take place in the ‘nave’.




