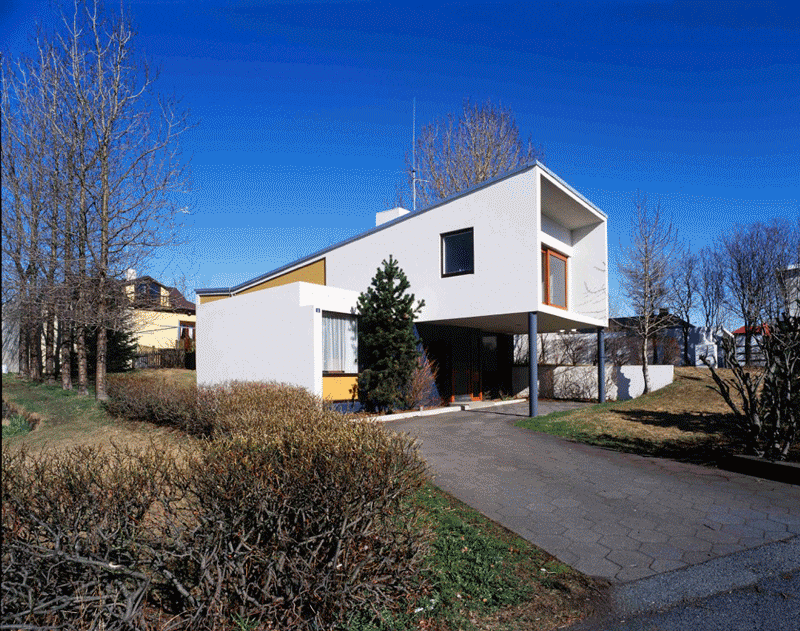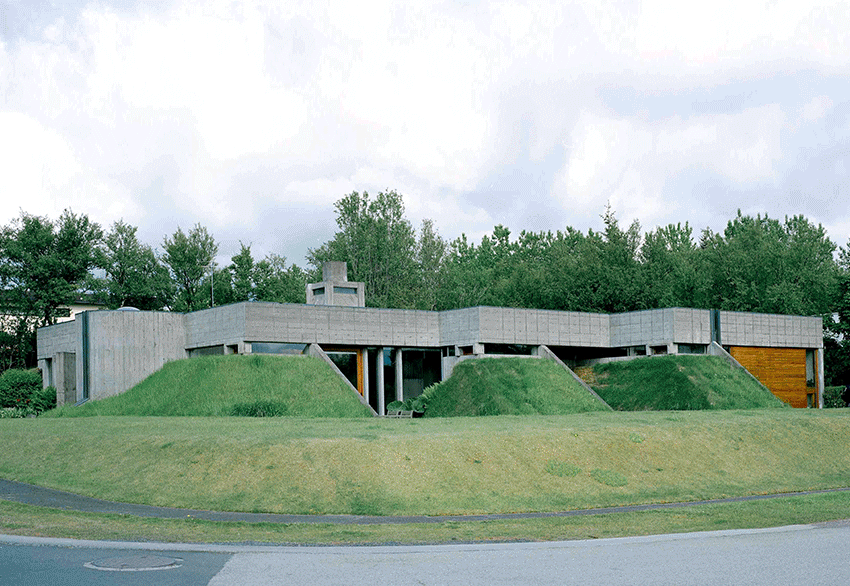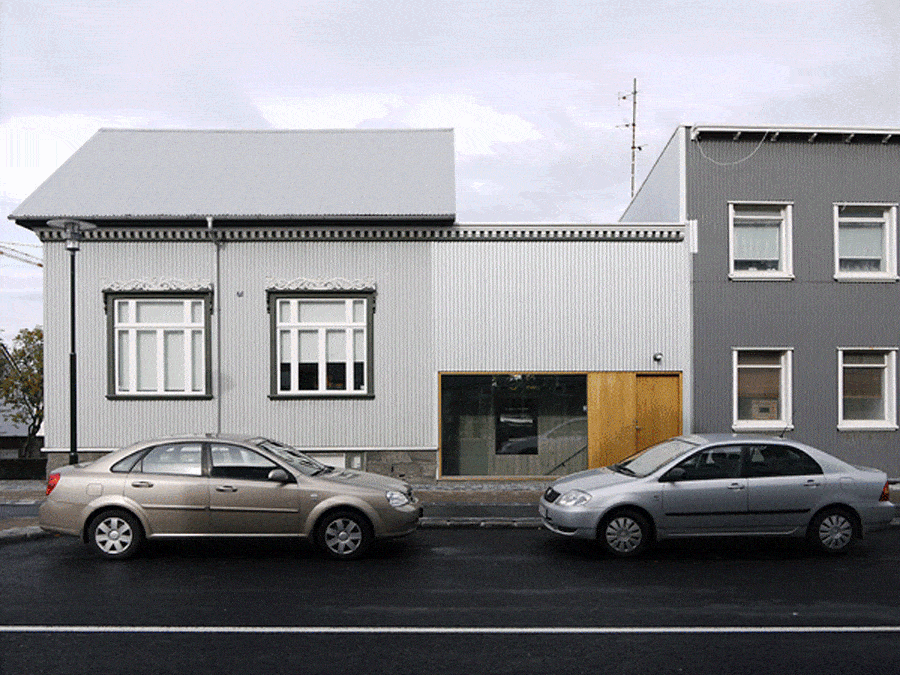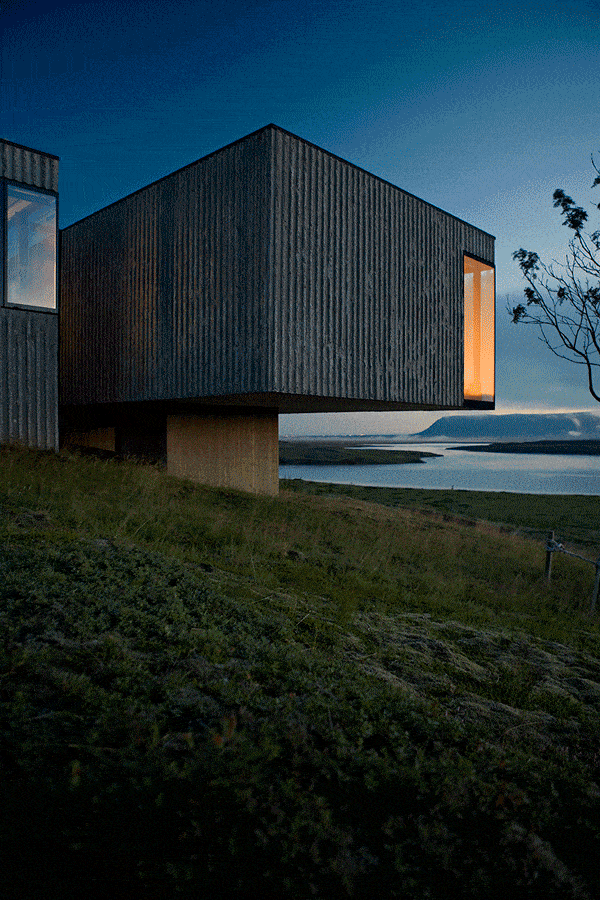-

Focus on post-independence housesby George Kafka
Iceland’s independence from Denmark in 1944 coincided with new impulses in the island’s architecture. This developed into a regional modernism that incorporated local techniques of building with the landscape, combined with the international language of modernism that the island’s architects brought back from their studies abroad. Here are four domestic projects, reflecting this evolution of vernacular and functional elements towards a new Icelandic architecture.
-
SÓLHEIMAR 5
1957, Gunnar Hansson
—
In the 1950s, influenced by modernist theories of urbanism, new residential suburbs sprawled rapidly out from the centre of Reykjavík.
Heimar, one such neighbourhood, was designed by Gunnar Hansson in 1955 and contained Iceland’s first high-rise housing block, alongside terraced housing and this, a single family house which exhibits the clear influence of Le Corbusier with its white concrete façade and prominent pilotis. Hansson, rather than adapting the sloping site to create a tabula rasa, designed the house’s form to respond to the topography with a stepped ground floor. The interior is split over three levels, with a top floor living room that receives generous sunlight through large windows. Today the house remains in its original form, having survived both the climate and the wrecking ball that did for so many of its modernist peers.

Previous page: PK Arkitektar's Árborg House. (Photo: Rafael Pinho and Helge Garke) This page: photos by Guðmundur Ingólfsson.
-
BAKKAFLÖT 1
1965-8, Högna Sigurdardottir
—
Like many of her contemporaries, Högna Sigurdardottir (born 1929) studied architecture abroad before returning to practice in her native Iceland. She was the first Icelander to study at the École des Beaux-Arts in Paris, the first woman to design a building in Iceland and perhaps one of the most underappreciated architects of her era. The interior of her extraordinary Bakkaflöt 1 house (1965-8) in Garðabær on the outskirts of Reykjavík, reflects this international influence and has many of the features of European mid-century modernism: an open plan living space, use of exposed concrete in the interiors and large floor-to-ceiling windows.
From the outside, however, the house appears more uniquely Icelandic in its use of steep, grassy berms which cover much of the façade, protecting the house from the island’s notorious winds and harking back to the nation’s original domestic structure: the turf house.

Photos: Guðmundur Ingólfsson
-
H71A
2001/2012, Studio Granda
—
The close-knit nature of Reykjavík’s creative community means collaboration is a vital part of the islanders’ mentality. This studio, converted from a house in 2001, is the product of years of collaboration between architects Studio Granda and Sigurgeir Sigurjónsson, the practice’s regular photographer and occasional construction worker. Over a decade after the initial conversion, the studio has recently been extended to include a garage, roof terrace and gallery space.
The architecture itself is typical of Studio Granda in its tastefully restrained approach to materials and design. With its corrugated iron cladding, the building’s exterior blends seamlessly into the texture of Reykjavík’s existing streetscape. Inside, the basalt tones of the board-form concrete walls recall the volcanic hues of Reykjavík landmarks such as Guðjón Samúelsson’s National Theatre. Here is a case of referencing the environment, both built and natural.

Photos: Sigurgeir Sigurjónsson
-
ÁRBORG HOUSE
2010, PK Arkitektar
—
This private vacation house two hours east of Reykjavík is a good example of high-end living on the island – for those that can afford it. Its builders were so conscious of its rural context that moss displaced during construction was preserved and “regularly nursed” before being returned to its natural habitat …on the roof of the house. Gravel sourced from a nearby river is also incorporated into the scheme, providing the broken pebble-dash effect in the corrugations of the house’s concrete exterior walls.
With sparse interior furnishings, the floor to ceiling windows at the back of the house throw the emphasis onto the unrestricted views over the vast surrounding valleys, which can also be enjoyed from the built-in reflecting pool – decorated with selected pebbles from a nearby riverbed. Naturally. I

Photos: Rafael Pinho and Helge Garke
-
Search
-
FIND PRODUCTS
PRODUCT GROUP
- Building Materials
- Building Panels
- Building technology
- Façade
- Fittings
- Heating, Cooling, Ventilation
- Interior
- Roof
- Sanitary facilities
MANUFACTURER
- 3A Composites
- Alape
- Armstrong
- Caparol
- Eternit
- FSB
- Gira
- Hagemeister
- JUNG
- Kaldewei
- Lamberts
- Leicht
- Solarlux
- Steininger Designers
- Stiebel Eltron
- Velux
- Warema
- Wilkhahn
-
Follow Us
Tumblr
New and existing Tumblr users can connect with uncube and share our visual diary.
»What the map cuts up, the story cuts across.«
Michel de Certeau: Spatial Stories
Keyboard Shortcuts
- Supermenu
- Skip Articles
- Turn Pages
- Contents


