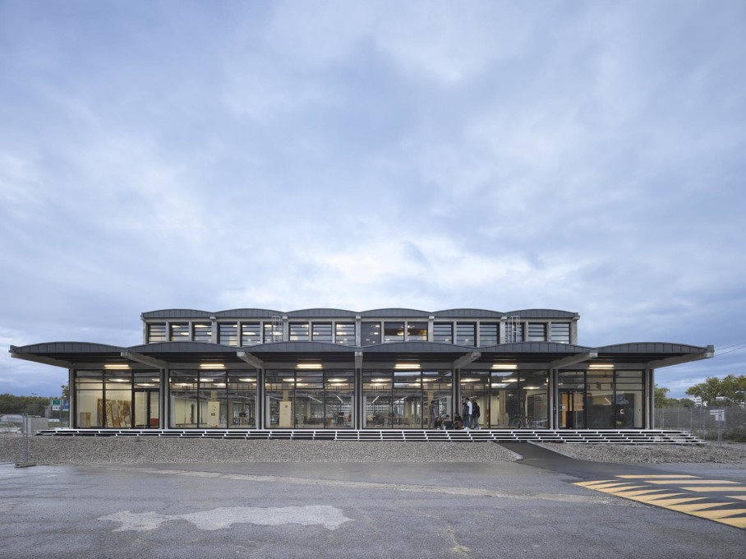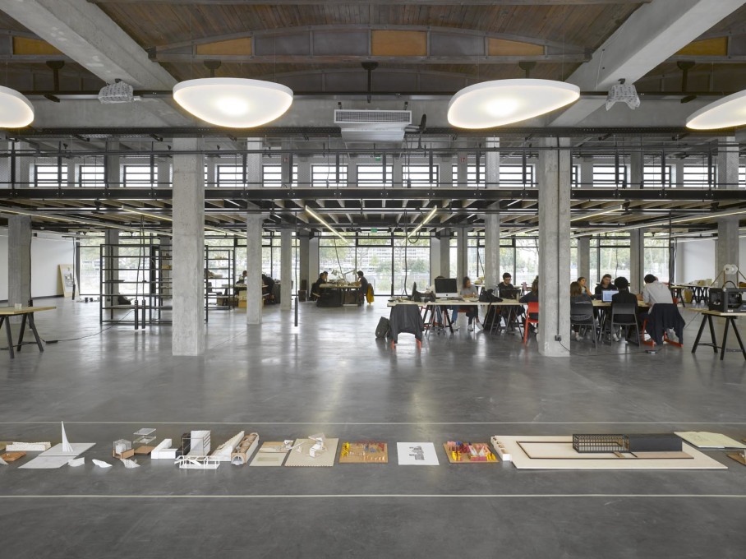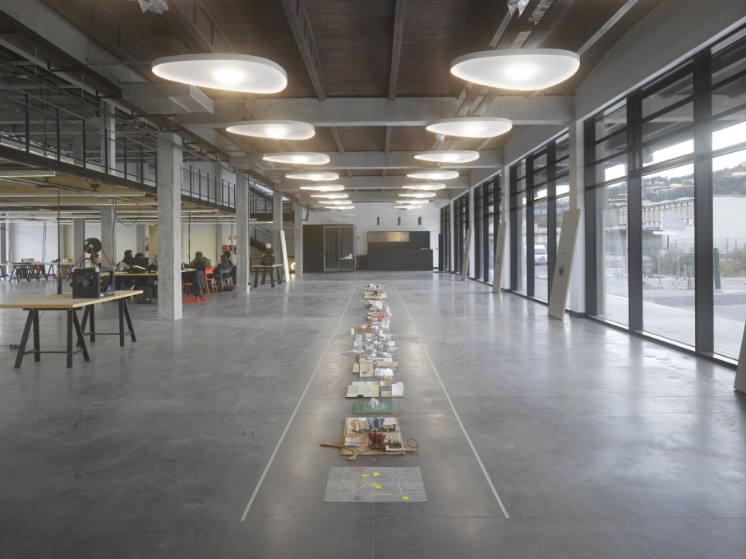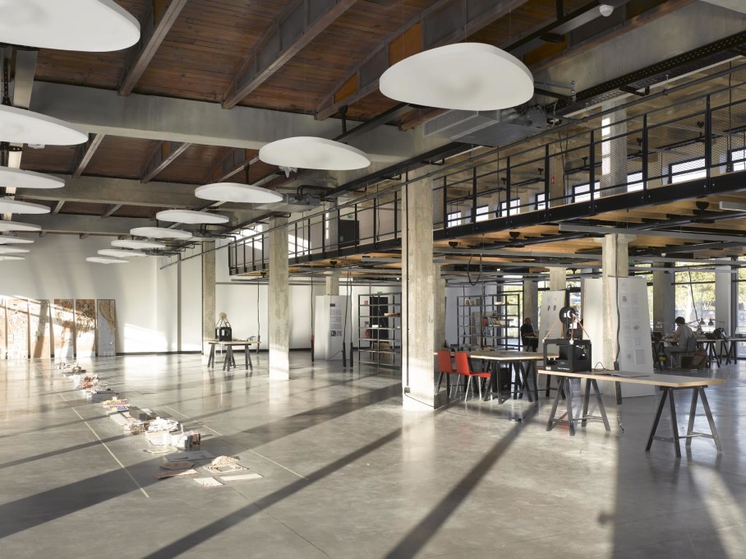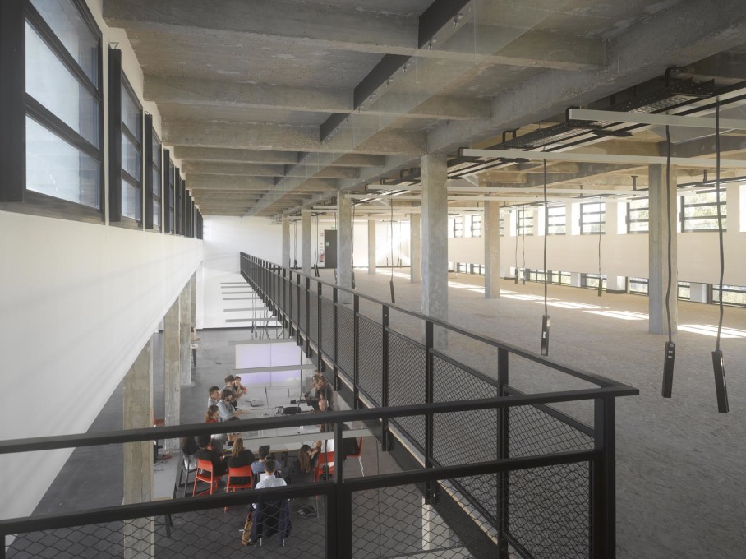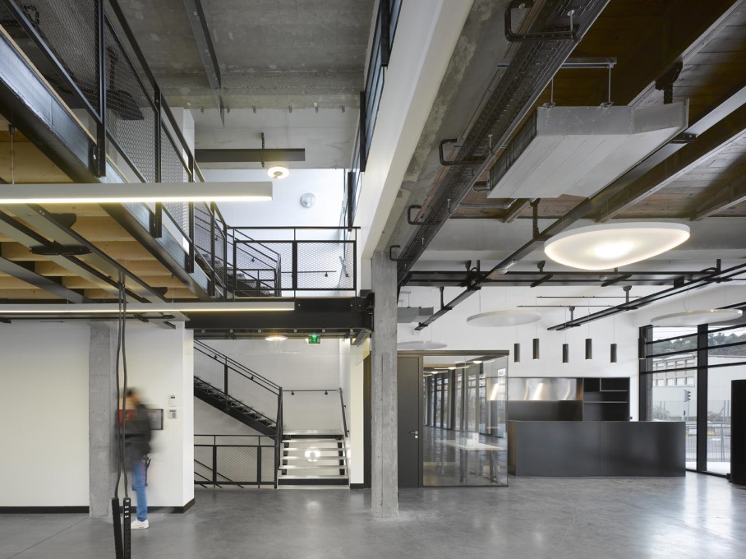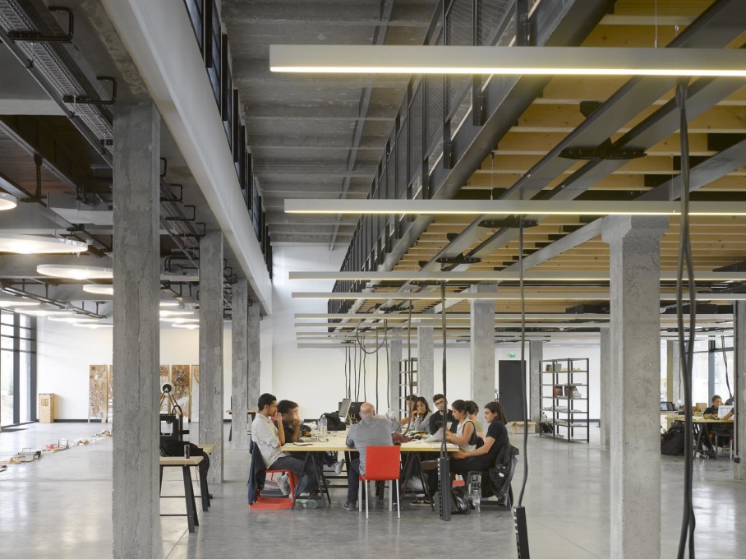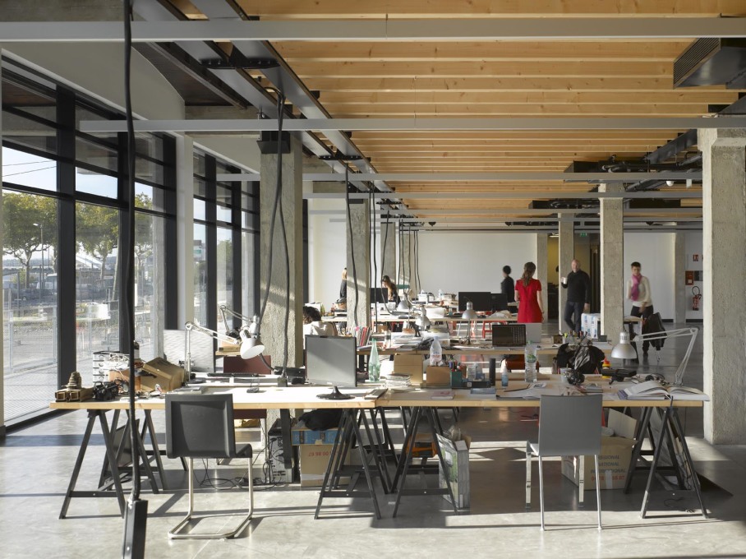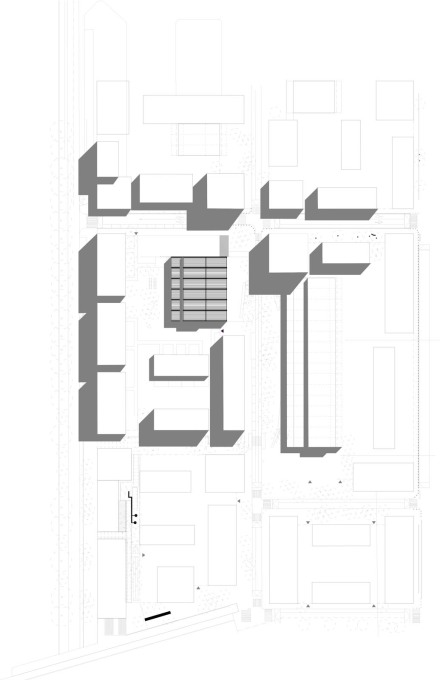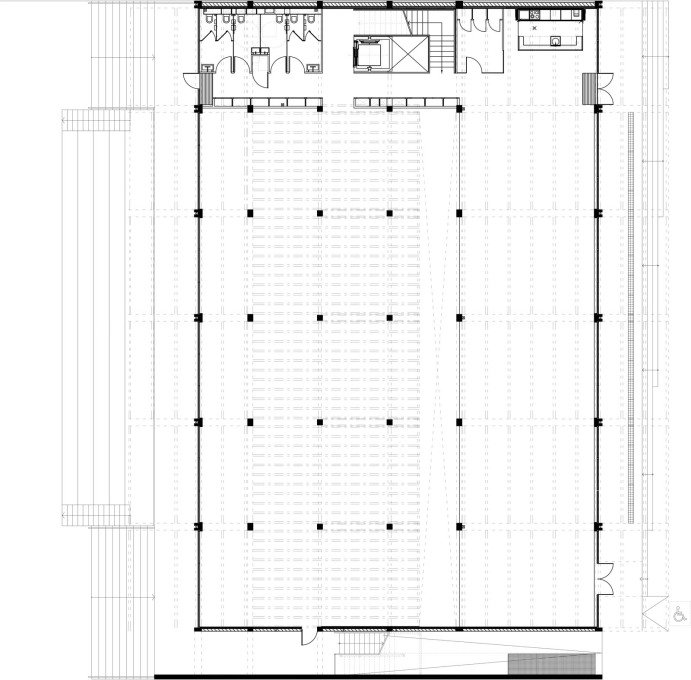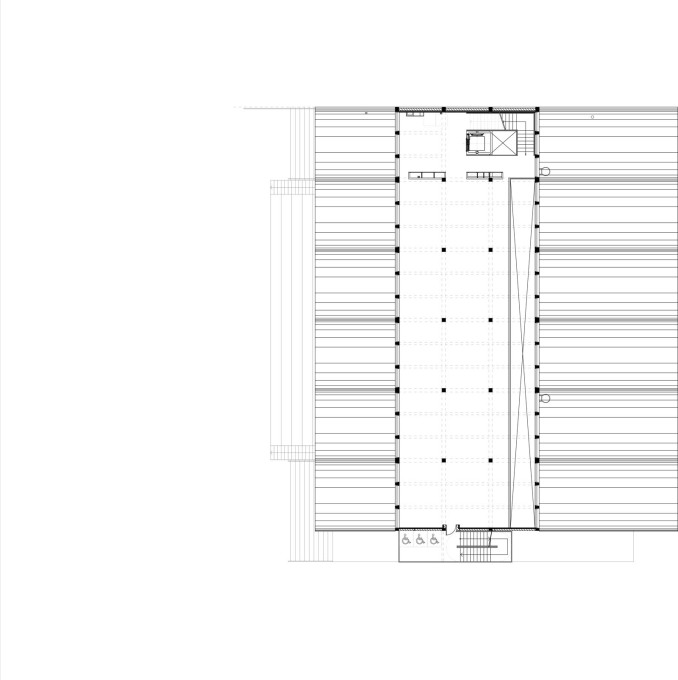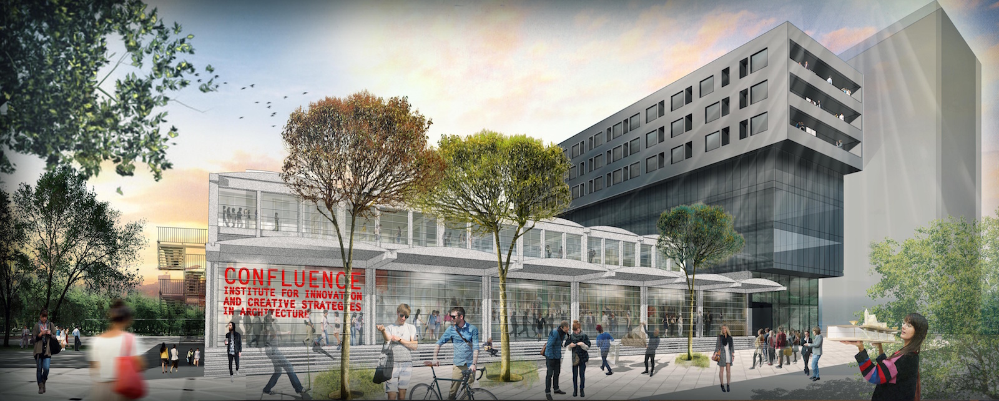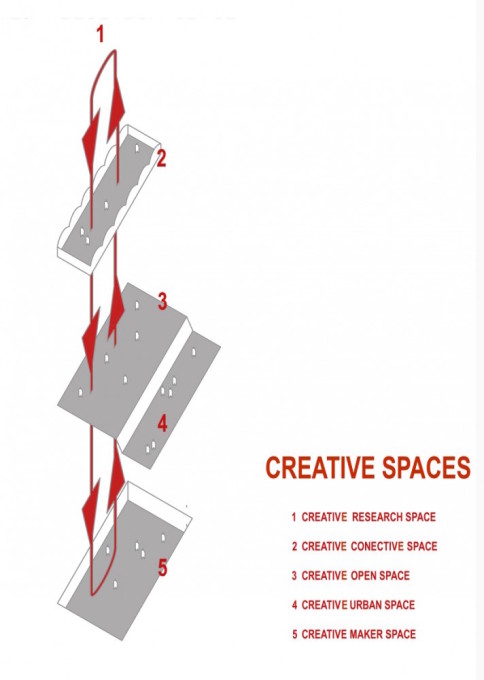What is the perfect space to teach architecture in? When we put together uncube magazine no. 26: “School’s Out”, which dealt with the current state of architecture education in October 2014, this was one of our core questions. Odile Decq was one of the many architects and educators we spoke to, who at the time was just about to kick off a programme for her Confluence Institute for Innovation and Creative Strategies in Architecture. Now that the school’s new permanent home in Lyon is complete, we can finally have a look...
“The best space to teach architecture in is a simple box”, was Odile Decq’s answer to our question about how best to design an architecture school. Her design for the Confluence school sets out to prove just that. It is set into an old industrial market hall in Lyon’s former docking area Les Confluences, where the rivers Rhone and Saone flow into each other and where the city is spending millions of Euros on an ambitious regeneration project featuring eye-popping buildings such as Coop Himmelb(l)au’s Musee des Confluences next door. Compared to this 300 million Euro museum, the starting point for Decq’s building is the complete antithesis, which is instead led by the smart and cost-efficient reuse of an existing building.
“When I look at some of the latest buildings for art or architecture schools, I must say that they are too designed”, Decq told us back in 2014. “When architects design a school for architecture, they tend to turn it into a statement and the students are then trapped within this architecture. I think spaces like at the SCI-Arc [in Los Angeles] are perfect for education. Theirs is an industrial building from the twentieth century, basically a long rectangular box with a raw and robust interior continuously transformed by the students. We tried to create our building in a similar manner: it has three large surfaces stacked on top of each other offering very open spaces that can be re-arranged and re-organised in many different ways. The only specific spaces are in the basement where there are all the machines and workshops. We are also trying to create connections with the city and the people of Lyon as much as possible. The ground floor is very transparent and open. We’ll have our lectures and exhibitions there, inviting people and passers-by in from the outside.”
Indeed, the freshly opened Confluence building looks as raw, robust and basic as one could imagine. The spaces are open and seem to flow seamlessly into each other, creating a continuous space that streaches not only across one individual floor but also vertically through the gallery of the mezzanine level. It retains the atmosphere of its previous industrial life, but has been updated with the latest tech and has also opened up almost completely to the (strange, changing) cityscape that surrounds it. It will be interesting to see if this private school can now also live up to its ambitious mission of offering a real alternative to the well established institutions of architecture education in France and beyond. But even if it doesn’t, worst-case scenario: it is clear that this very smart architecture would have no problems finding another user. The same probably can’t be said for the “crashed hovercraft” next door, as the Musee des Confluences has already been called.
All photos by Roland Halbe
After some extra reading? Head back to uncube issue no. 26: School’s Out for our full interview with Odile Decq.
Video below is © Onstage.
Confluence Institute for Innovation and Creative Strategies in Architecture - Interview avec Odile Decq, 2016. from Cityscape on Vimeo.




