-
Biocomputation of mining waste network from BIO-UD Lab’s “Cities from Waste”. (Image: BIO-UD Lab)
Bio-cities of tomorrow
by Marco Poletto & Claudia Pasquero, ecoLogicStudio
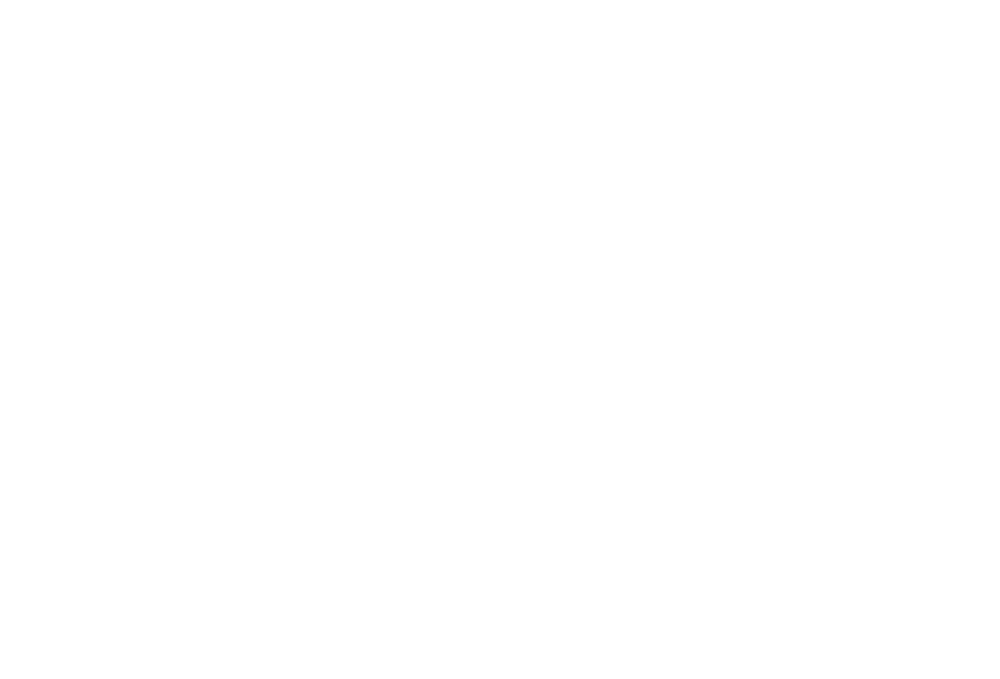
-
Biomimicry and synthetic design is all about (eco)systems. uncube asked the directors of urban design studio ecoLogicStudio to explain how their work, which marries state-of-the-art digital computational technologies with ecology and the study of animal and plant colony behaviour, can aid mastering the complexity involved in planning global urban futures.
Cities and their morphologies are determined by the flows of matter, information and energy that fuel their metabolisms. In the contemporary globalised world, such flows span continents and connect points across the biosphere as part of a resource-driven industry that is both necessary to the survival of our urbanising society and detrimental to the wealth and well-being of its inhabitants.
The research of ecoLogicStudio in conjunction with the BIO-Urban Design Lab at the UCL in London is devoted to the re-conceptualisation and redesign of global industrial and post-industrial territories with the aim of envisioning the “bio-city” of the future. To this end, our research deploys biomimetic and biotechnological models of collective intelligence and develops resilient and adaptive urban protocols and morphologies.
Bedouin Power House‚ territory Chot el Jerid in southern Tunisia. (Image: BIO-UD Lab)
-
Bedouin Power House′s simulated urban network. (Image: BIO-UD Lab)
Collective intelligence in biological systems
If we look at the collective intelligence at work in biological systems, such as in ant colonies, we realise that activities like providing and transforming food, or designing and building nest morphologies, are achieved through mechanisms of communication that utilise the environment itself to transmit information (this process is termed stigmergic communication).
Ants communicate through the pheromone traces they leave, which respond to local environmental conditions like evaporation rates. The environment is internalised in these communication systems; no overall planning exists and there is no-top down communication strategy, only a continuous form of local adaptation and feedback mediated by the environment. This means that overall coordination and decision-making take place as an emergent property of the colony’s behaviour within a specific milieu and any transformation that affects the environment is automatically registered.
-
Visualisation of the Bedouin Power House prototype unit within the settlement area. (Image: BIO-UD Lab)
-
From zoning to operational fields
In our research at the BIO-UD Lab we have applied such behavioural logistics and related digital simulation codes to a series of case studies, among them agri-urban terrains in Tunisia – mainly devoted to the production and distribution of food, the harvest of renewable energy and the filtering of industrial waste – and large mining landscapes in Arizona. These vast “manufactured landscapes”, while often peripheral to city centres, are key nodes in the resource-driven network that fuels global industrialisation and urbanisation. Though often problematic in terms of environmental quality or safety and well hidden from public scrutiny, these terrains are a critical part of the footprint of contemporary cities on a transcontinental scale.
In our efforts to re-envision the relationship between the city and these industrial or post-industrial landscapes, we soon realised that the most fundamental obstacle is the logic of “zoning” that still dominates urban planning and territorial categorisation. When the modernists formulated the concept of urban zoning in the heyday of the Second Industrial Revolution, it was based on an idea of the city that followed the dominant mechanistic paradigm. Complexity as a fully developed theory and science had not yet been formulated and tested, and management was only dealt with by separating incompatible functions. Zoning was the chosen method for protecting urban dwellers from pollution and the ugly side of urbanisation.
Biocatalytic cell. (Photo: BIO-UD Lab)
-
Parks provided an idealised idea of nature as a leisurely backdrop to residential zones, while industry was confined within dedicated areas; the zoned city operated like a large machine and each zone was occupied by smaller mechanisms with dedicated, specified goals.
However, we now have a notion of the machine that is radically evolved from mechanical machines. In the words of the English cyberneticist Gordon Pask, it is a “machine with an underspecified goal, a system that evolves” – a much more biological notion. One that is well exemplified by the mechanism of the stigmergic collective intelligence of ants described above. From this new perspective the programmatic and functional differentiation of urban terrains becomes an evolutionary and collective process that constantly feeds back from the scale of the individual agent or machine to the scale of the collective. Boundaries, like those between the urban and the wild, are re-described and blurred: they are fuzzy in the sense that they can only be established statistically and through time-based simulations.
Thus envisioning the city of the future could coincide with the morphological, material and social re-programming of the industry we have inherited from modernity into a new form of biospheric industry.
-
From waste to nutrient
In instances of biological self-organisation there is no absolute or predetermined concept of waste or pollution. When the CO2 levels within the fungi gardens of the Leaf Cutter Ant’s nests becomes dangerously high, for example, the colony manipulates the morphology of the nest to increase natural ventilation. The way this feature is designed and constructed is based on local knowledge, that is, upon the subjective local reactions of millions of individual ants to the local levels of CO2. This mechanism utilises a potentially dangerous output of the ants’ farming industry – a pollutant – as a driving force to synthesise new morphological and microclimatic upgrades in the nest.
In order to apply these mechanisms to urban design scenarios, we have developed a series of wet models and living test beds, where digitally fabricated terrains derived from high-resolution survey maps are inoculated with living organisms that are in turn monitored in real-time.
In one of these experiments, a slime mould (Physarum polycephalum) is introduced onto a 3D-printed petri dish that reproduces the topography of the copper mining region near the city of Phoenix, Arizona. The slime mould is kept wet and food is dropped in the exact locations of present and future mining. The food is also coloured accordingly to the specific mineral content of the mine. As the mould expands to reach out for food it forms a network and begins dissolving and distributing the nutrients along it. A high-resolution webcam captures the mould’s behaviour, morphology and the colour nuances at any moment in time; the image is then translated via digital code into a set of animated drawings and large-scale plans.
Cities from waste – wet model. (Image: BIO-UD Lab)
-
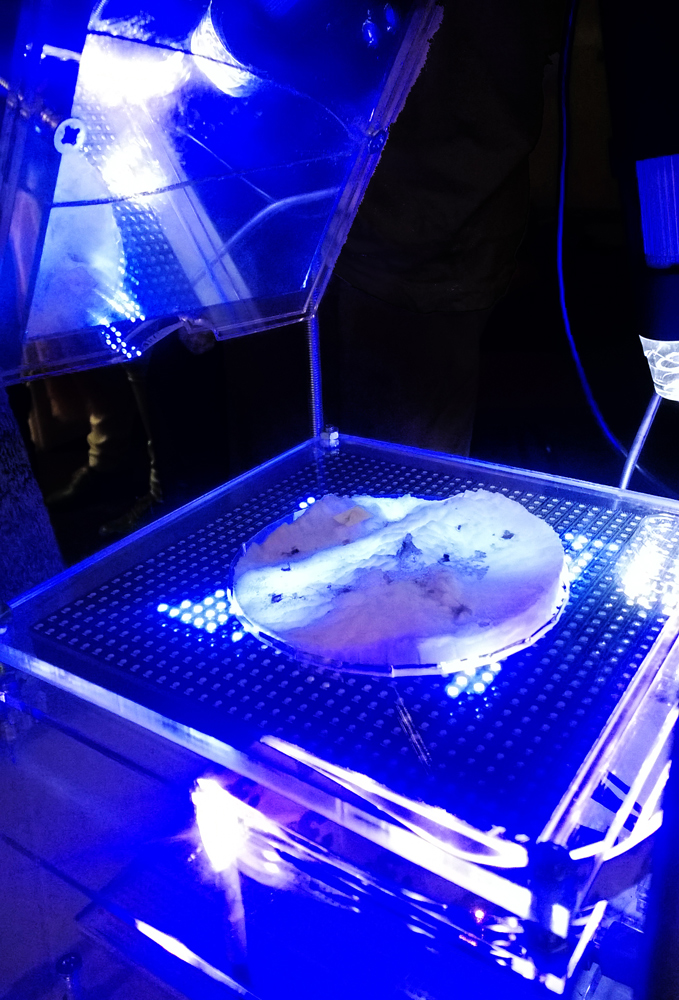
Cities from Waste - biocomputational apparatus. (Image: BIO-UD Lab)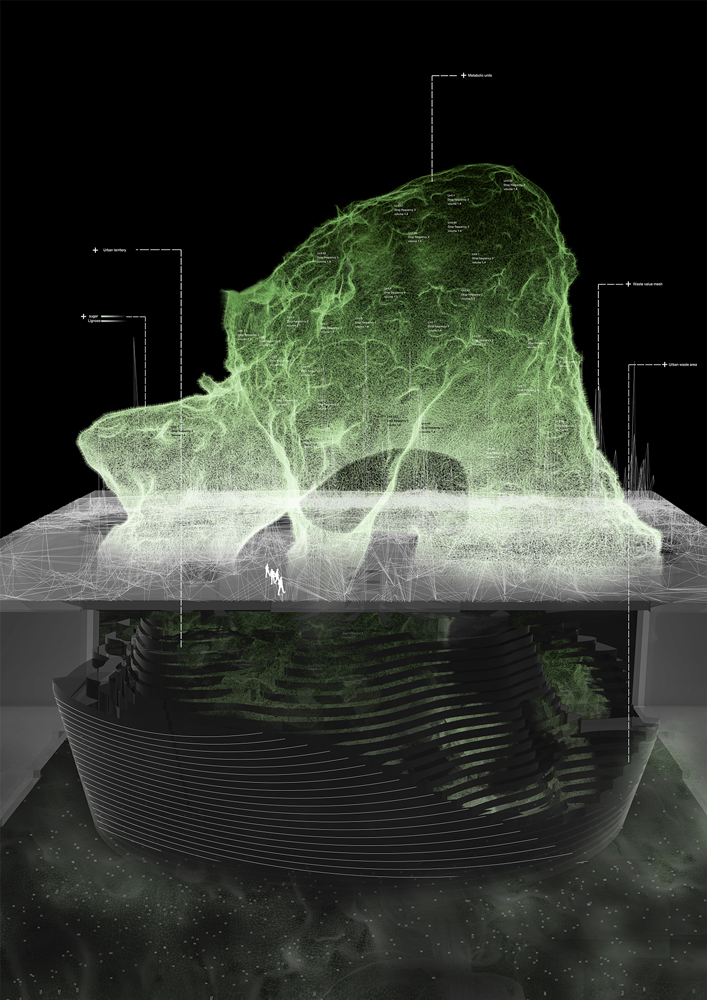
Cities from Waste - biocomputation of wet model with mycelium. (Image: BIO-UD Lab)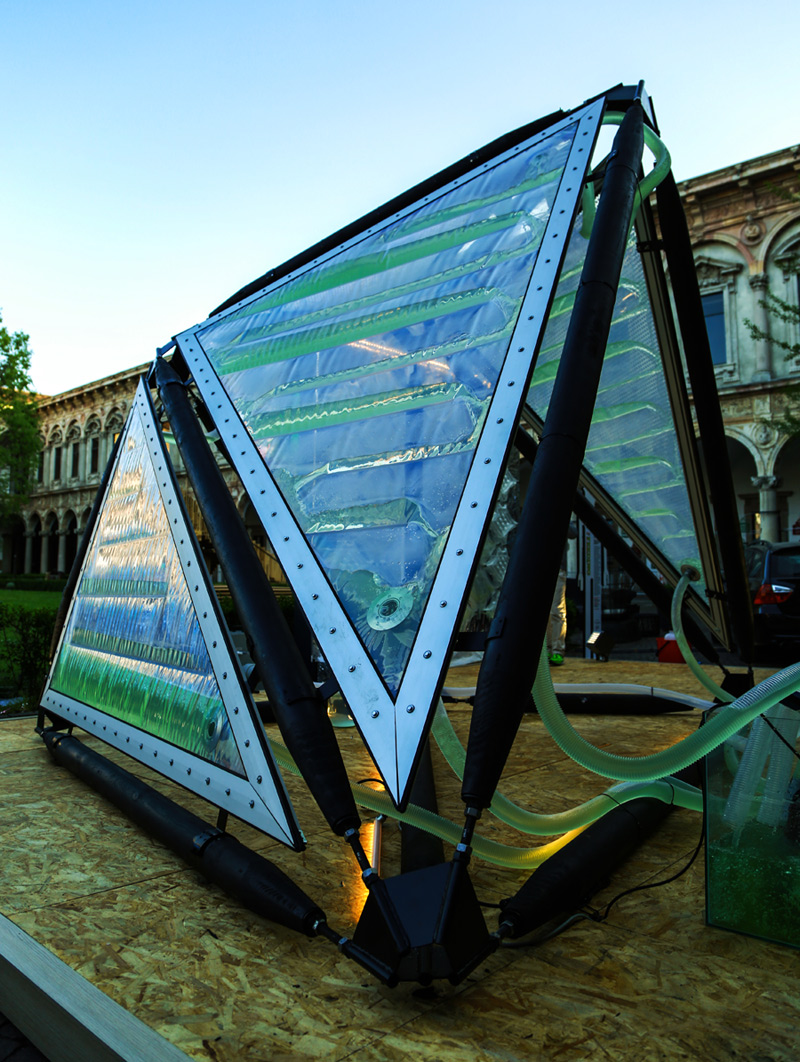
The Urban Algae Canopy will produce the oxygen equivalent of four hectares of woodland and up to 150 kilogrammes of biomass per day, 60 percent of which are natural vegetal proteins. (Photo: Filippo Ferrario) -
The bio-digital canopy for EXPO 2015
Each node of the bio-network of the future must evolve a specific behaviour and related function of its own, while contributing to the emergent collective process. When it comes to the provision of energy from renewable sources and locally grown food, the cultivation of microalgae promises to become a key future urban biotechnology. This vision is about to become reality as part of a large biodigital canopy structure for the Future Food District at the Milan EXPO 2015.
Our biodigital canopy project augments micro-algal cultures with digital cultivation protocols to evolve a new energy-generating, food-producing architectural prototype. The flows of nutrients, water and CO2 within the canopy are regulated to respond and adjust to weather patterns and visitor movements. As the sun shines more intensely, algae will photosynthesise and grow, thus reducing the transparency of the canopy and increasing its shading potential. Furthermore, the behaviour of visitors is tracked to alter the speed of algal flow to the canopy, which becomes visible as patterns of colour and opacity.
At any moment in time the transparency, colour and shading potential of the canopy will be the product of a complex set of relationships between climate, microalgae, visitors and digital control systems. Once completed, the Urban Algae Canopy will produce the oxygen equivalent of four hectares of woodland and up to 150 kilogrammes of biomass per day, 60 percent of which are natural vegetal proteins.
The system plan of the new bio-digital Urban Algae Canopy by ecoLogic Studio for EXPO 2015. (Image: ecoLogicStudio)
-
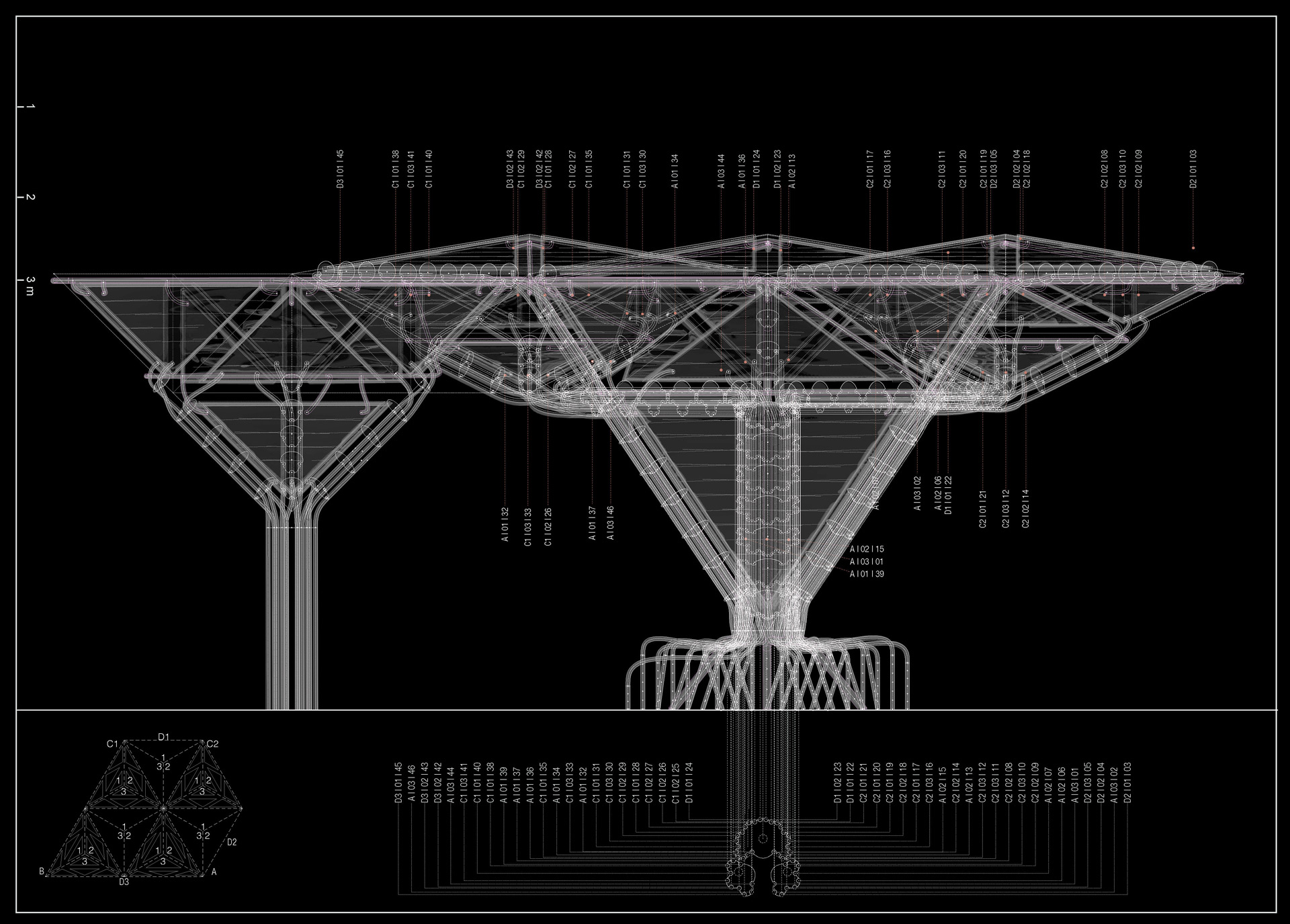
Lorem ipsum caption/credit
System elevation showing the internal structure of the canopy. (Image: ecoLogicStudio)
-
Claudia Pasquero and Marco Poletto are co-founders of ecoLogicStudio, a London-based architectural and urban design studio. The studio has built up an international reputation for its innovative work on systemic design, computational design, bio-hacking and digital prototyping. It’s broadened approach to design – ranging from the micro to the macro and from nanotechnologies to urban networks – is embodied into an experimental practice, where projects and installations become laboratories of interactions. Locally activated design protocols synthesize a form of expanded hyper-reality hacking larger organisational systems. Claudia Pasquero and Marco Poletto are co-directors of the BIO-UD Research Cluster on the MArch UD Programme at the Bartlett School of Architecture, University College, London.
Convergence and potential
The convergence of information and biological technologies conjures the possibility of a new industrial revolution that harvests the potential of emergent collective intelligence. Architects and urban designers have the opportunity to claim a pivotal role in deploying such technologies to specific environments where the notion of zoning has evidently failed – and where the opportunity for innovation is vast. p
Plan of the Biodigestive Landscape‚ a design for a productive and adaptive “drosscape” to deal with problematic waste treatment and isolation issues. (Image: BIO-UD Lab)
-
Search
-
FIND PRODUCTS
PRODUCT GROUP
- Building Materials
- Building Panels
- Building technology
- Façade
- Fittings
- Heating, Cooling, Ventilation
- Interior
- Roof
- Sanitary facilities
MANUFACTURER
- 3A Composites
- Alape
- Armstrong
- Caparol
- Eternit
- FSB
- Gira
- Hagemeister
- JUNG
- Kaldewei
- Lamberts
- Leicht
- Solarlux
- Steininger Designers
- Stiebel Eltron
- Velux
- Warema
- Wilkhahn
-
Follow Us
Tumblr
New and existing Tumblr users can connect with uncube and share our visual diary.
»Don‘t fight forces, use them.«
Richard Buckminster Fuller
Keyboard Shortcuts
- Supermenu
- Skip Articles
- Turn Pages
- Contents


