-
Understanding the social, technical and environmental implications of building is essential in today’s networked world. And developing solutions to the problems we have both caused and inherited is the responsibility of all. The Zumtobel Group Award – Innovations for Sustainability and Humanity in the Built Environment encourages and promotes exactly that sense of responsibility and to reward innovative endeavour. In the run up to the announcement of the winners in September 2014, and in collaboration with Zumtobel AG, uncube is presenting, in series, the best of the shortlisted candidates in each of the award’s three categories: Initiatives and Applied Innovations, Buildings, and Urban Developments.
Part 3
Roden Crater image © James Turrell. (Photo: Florian Holzherr)
-
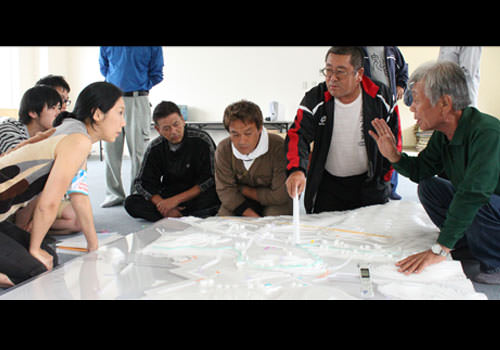
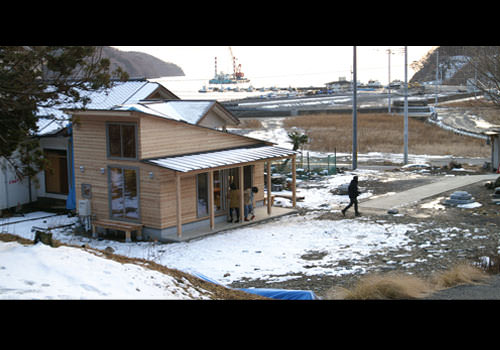
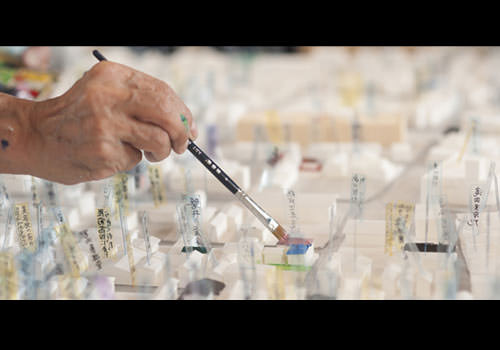
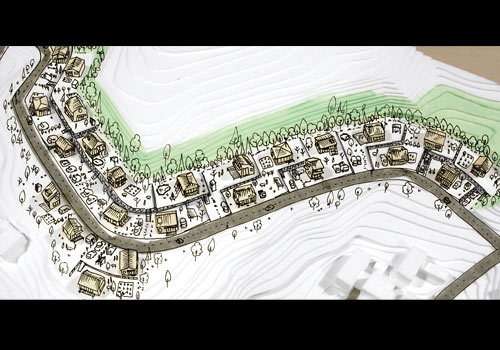
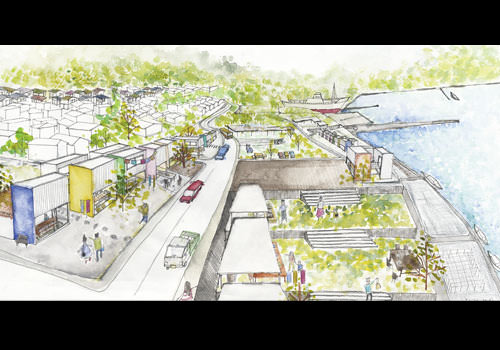
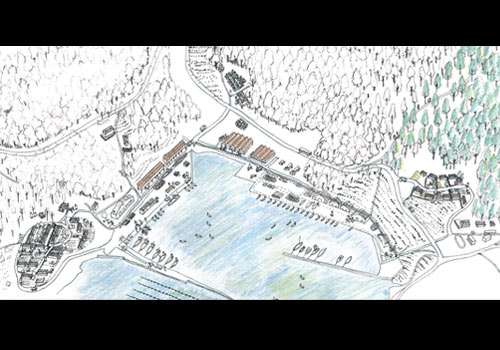
This network of diverse reconstruction activities constitutes an effective method for rebuilding the region, and also suggests new ways for architects to engage with society, sometimes as collaborators, sometimes as advisors, and sometimes as rebels.
The Great East Japan Earthquake, and ensuing tsunami, was a regional disaster affecting a 500-kilometre area in Northern Japan. It hit small communities along the coast, already dealing with the problems of weakening economic strength from depopulation and an aging population. A comprehensive reconstruction strategy was needed for the re-organisation of the region and the rebirth of industry. Moreover, the situation required an architectural approach based on the individual characteristics of each area, and offering comprehensive solutions to their problems. ArchiAid is a support network that connects architects employing autonomous, decentralised approaches to reconstruction. Some architects stepped into the region immediately after the earthquake disaster and assisted the local residents in expressing their ideas and future visions. They continue to work on proposals for urban development, which incorporate the local regional characteristics as well as a residential model with economic considerations.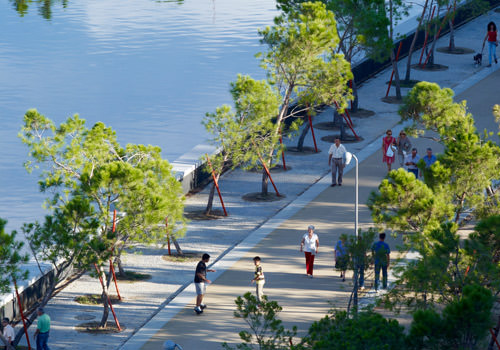
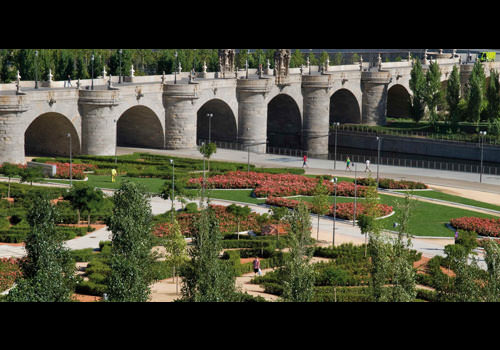

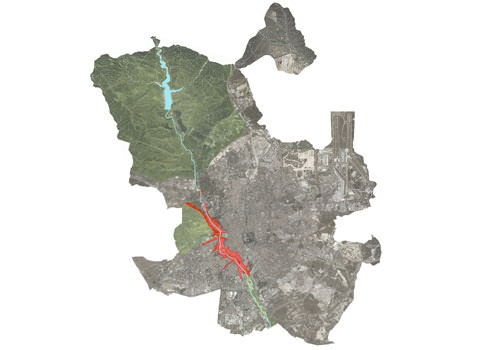
Madrid’s Manzanares River crosses a great diversity of landscapes and biotopes, from snowy mountains to an arid plateau at the southern point of its basin, yet for many years the river was rendered almost inaccessible by urban access routes. In 2003, the Municipality of Madrid decided to bury part of the city ring road that runs along the river through six kilometres of its trajectory, recovering the connection between the city and the river, which had been isolated, inaccessible and invisible for the last 30 years. Madrid Río occupies 120 hectares of green areas and six of public facilities. The project was conceived as a consecutive set of “scales”.
The parameters of the territorial scale were set out in order to regenerate all the river margins as real areas of integration of nature and human activity as quickly as possible whilst attempting to overcome the implicit antagonism between the urban and rural. On the urban scale, the project integrates the river and configures a chain of green spaces that filter into the city and establishes new mobility and accessibility systems on the surface. It also increases the integration and the urban quality of the adjacent neighbourhoods. On the local scale, although the proposal is a completely artificial operation, its materialisation is executed with natural elements. Above the underground construction, the chosen solution was based on the use of vegetation as the main component.
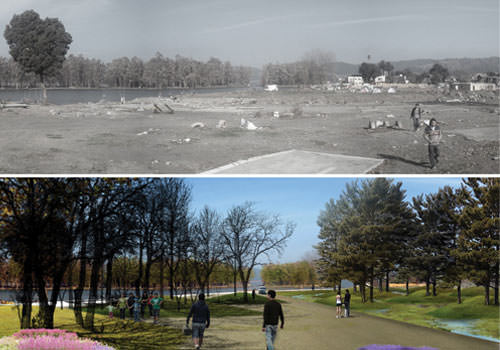
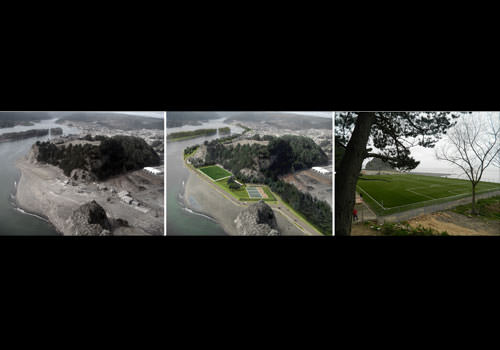
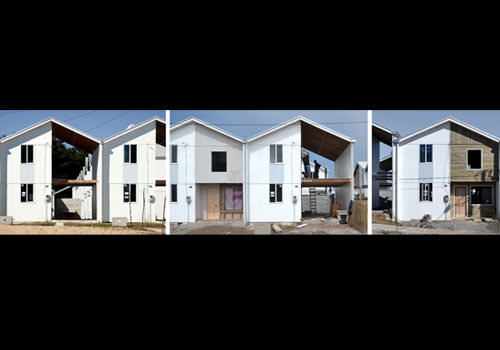
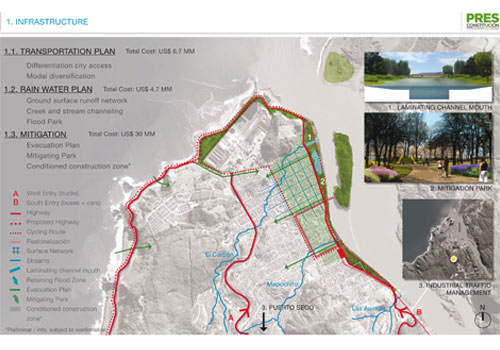
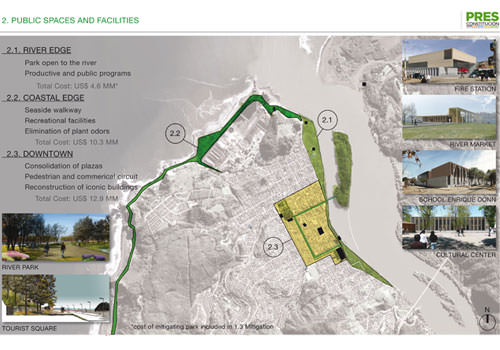
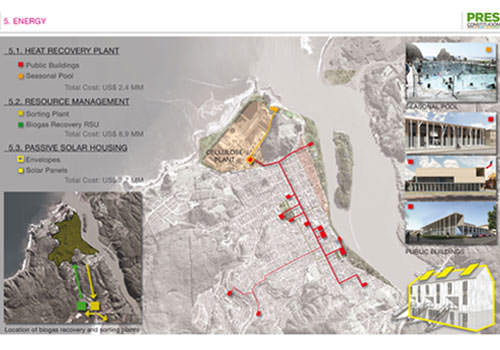
In 2010, an 8.8 Richter scale magnitude earthquake hit Chile. The region resisted the earthquake well but almost 500 people died in the accompanying tsunami. After the natural catastrophe, Elemental were given 100 days to come up with a strategy to rebuild the city of Constitución, located 400 kilometres south of Santiago, which was almost completely destroyed. The design process was participatory: asking residents to precisely define their needs and focus on establishing priorities. It was important to the designers that the community felt empowered enough to exert pressure on the authorities during implementation. One critical question was how to best protect the city against future tsunamis. The strategy was to dissipate, rather than resist the energy of nature: a geographical answer to a geographical threat. Elemental proposed planting a forest to protect the city from future tsunamis. When the waves first hit Constitución, they were 12 metres tall; a forested island to the north of the city dissipated their energy and, by the time they reached the city centre, they were only 6 meters tall. The idea was therefore to protect the city by redeveloping the riverfront with trees. This alternative was the most challenging, politically and socially, because it required the city to expropriate private land.
Category 3 – Urban Developments & Initiatives
The focus in the Urban Developments & Initiatives category is on projects in an urban context: city development/planning strategies, masterplans, public space projects and ongoing research projects and social initiatives designed to enhance urban and social settings.
In this category the jury has nominated the following five offices and projects:
ArchiAid
Sendai, Japan
Architect Network to Support ReconstructionThis inclusive strategy for regional reconstruction and redevelopment following the 2011 tsunami in Japan responds to critical social and demographic needs. It preserves heritage and is an innovative collaboration model for architects and professionals in the industry.
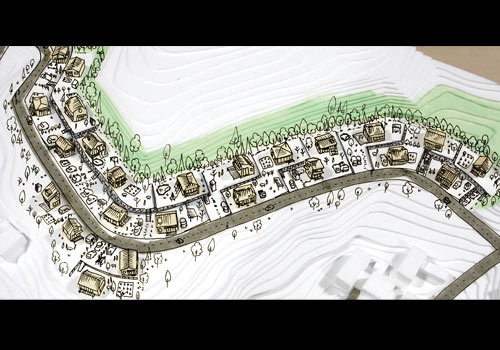
Madrid Rio
Madrid, Spain
Burgos & Garrido Arquitectos / Porras La Casta / Rubio & Á._Sala / West 8A phased, long-term transformation involving multiple collaboration partnership reflecting a shift away from auto-driven urbanism and towards sustainable mobility, this project re-establishes the city’s connection to its river and green spaces.

Pres Constitution
Santiago, Chile
ElementalA reconstruction masterplan creating resilience to a range of potential environmental disasters. The participatory design, using forests as an environmental infrastructure, secures successful implementation and project longevity.

-
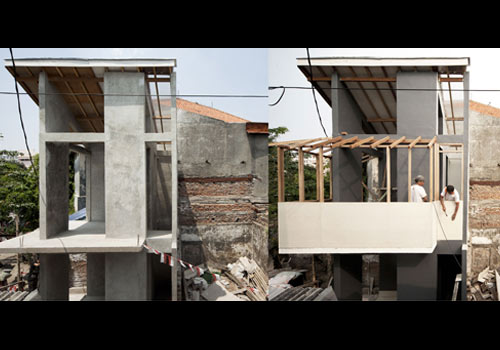
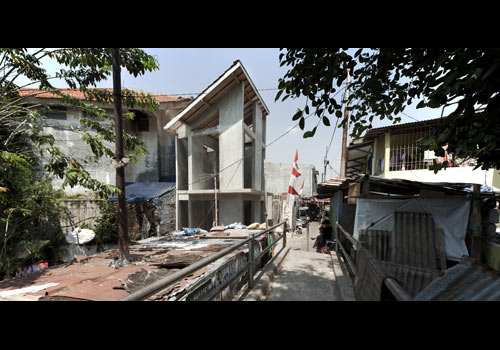
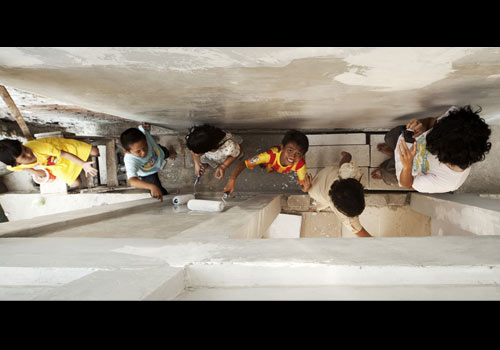
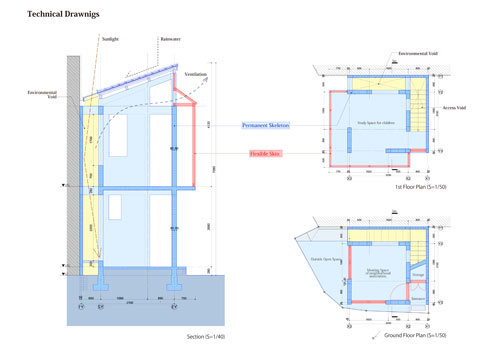
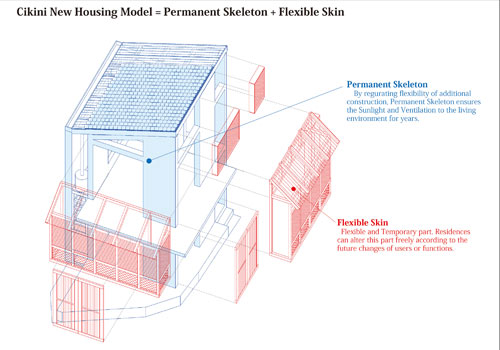
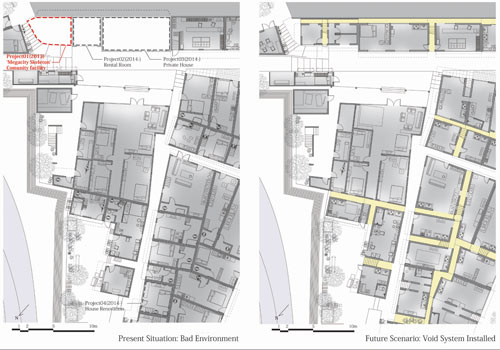
This prototype project to improve the urban environment is sited in Kampung Cikini, a high density residential area located in the centre of Jakarta megacity.
Slums like this are very dense. There is little sunlight or space between buildings. The local government plan was to to widen the existing alleys by demolishing the facades of the houses. The Megacity Skeleton solution was to create a 500mm-wide void behind the housing. This way, interior spaces gain sunlight without losing the existing atmosphere of the alley. The design elements of the project are divided into a “Permanent Skeleton” and a “Flexible Skin”. Permanent Skeleton is the robust part ensuring the basic living environment, such as sunlight or ventilation, by restricting any future changes. Flexible Skin is the part, which can be changed freely by users.
Throughout the long-term community engagement process of this project, the residents’ sense of environmental value grew and they became aware that the future of their urban environment should, and could, be self-generated.About the Jury
The expert jury panel for the Zumtobel Group Award 2014 includes:
Kunlé Adeyemi – Architect & Urbanist / Founder NLÉ, Amsterdam (NL)
Yung Ho Chang – Architect / Studio FCJZ, Beijing (CN)
Brian Cody – Chair of the Institute of Buildings and Energy, Graz University of Technology (AT)
Winy Maas – Architect / MVRDV, Rotterdam (NL)
Ulrich Schumacher – CEO Zumtobel Group
Kazuyo Sejima – Architect / SANAA, Tokyo (JP)
Rainer Walz – Head of the Competence Center Sustainability and Infrastructure Systems at the Fraunhofer Institute for Systems and Innovation Research ISI in Karlsruhe
Category 3 – Urban Developments & Initiatives
The focus in the Urban Developments & Initiatives category is on projects and initiatives in an urban context: city development/planning strategies, masterplans, public space projects and ongoing research projects and social initiatives designed to enhance urban and social settings.
In this category the jury has nominated the following five offices and projects:
previously featured categories:
THE WINNERS
will be announced in London on 22 September, 2014
and presented in the October issue of uncube.
The JuryQunli Stormwater Park
Qunli New Town, Haerbin, China
TurenscapeThe green infrastructure design for this densely populated new city provides resilience against scarcity, contamination and flooding. It combines the preservation of multiple urban ecosystems and public space amenities with minimal construction and maintenance.

Megacity Skeleton
Jakarta, Indonesia
UNITYDESIGN / Chiba University / Research Institute for Humanity and Nature / University of IndonesiaMegacity Skeleton is a housing prototype project to improve the living environment of a high-density residential areas, using long-term community engagement and empowerment.
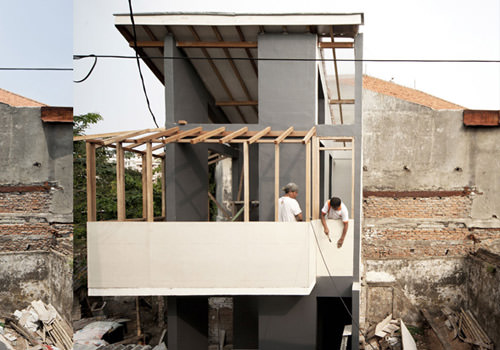
-
Search
-
FIND PRODUCTS
PRODUCT GROUP
- Building Materials
- Building Panels
- Building technology
- Façade
- Fittings
- Heating, Cooling, Ventilation
- Interior
- Roof
- Sanitary facilities
MANUFACTURER
- 3A Composites
- Alape
- Armstrong
- Caparol
- Eternit
- FSB
- Gira
- Hagemeister
- JUNG
- Kaldewei
- Lamberts
- Leicht
- Solarlux
- Steininger Designers
- Stiebel Eltron
- Velux
- Warema
- Wilkhahn
-
Follow Us
Tumblr
New and existing Tumblr users can connect with uncube and share our visual diary.
»Architectural interpretations accepted without reflection could obscure the search for signs of a true nature and a higher order.«
Louis Isadore Kahn
Keyboard Shortcuts
- Supermenu
- Skip Articles
- Turn Pages
- Contents



