-
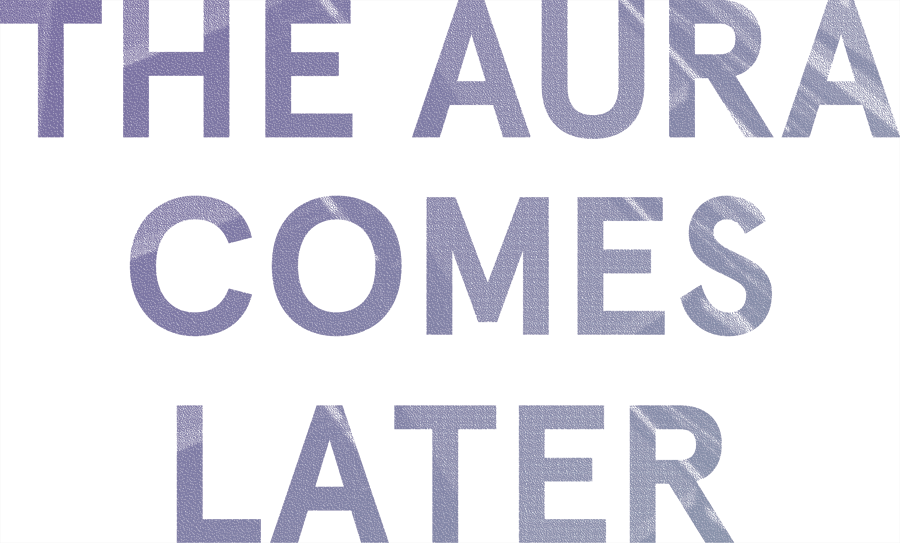
An interview with Rolf Fehlbaum, Chairman Emeritus of Vitra and commissioner of Zaha Hadid’s first completed building.
Interview by Rob Wilson
-
The Swiss-owned furniture firm Vitra has worked with outstanding designers ever since its foundation in 1957. Today, it is almost as famous for its collection of avant-garde buildings commissioned to house its works and production in Weil-am-Rhein, Germany, after a fire destroyed the original factory in 1981. In 1993 Zaha Hadid joined Nicholas Grimshaw, Frank Gehry, Tadeo Ando et al in the Vitra architecture portfolio with her fire station design that was modest in size but huge in its impact. uncube’s Rob Wilson talked to Rolf Fehlbaum about his decision to pick an unbuilt architect to join his stable of superstars.
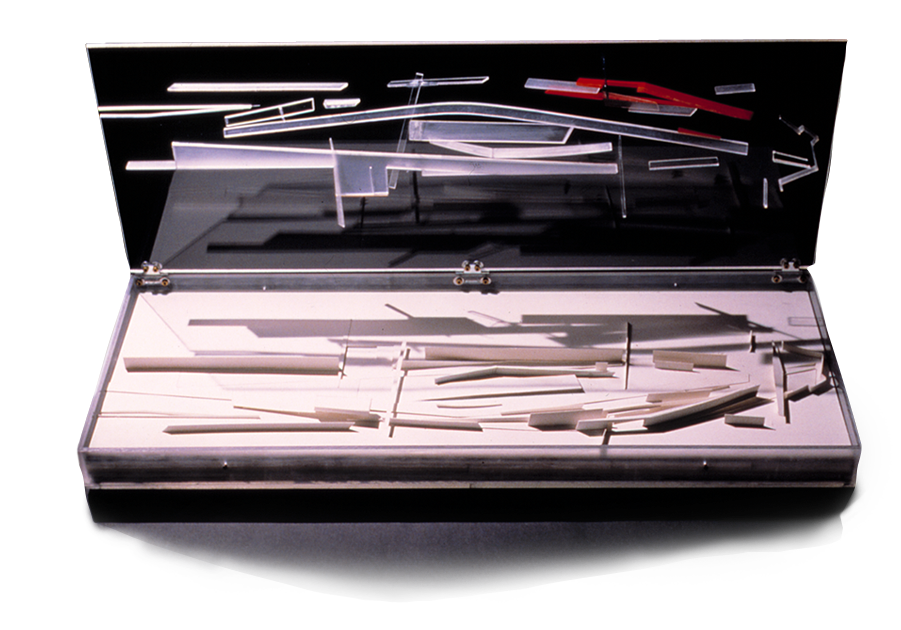
Previous page: painting of the Vitra Fire Station, 1990-1993. This page: building model. (Images courtesy Zaha Hadid Architects)
-
Hadid was fairly unknown when you commissioned her to build a fire station for you, how did you first come across her work?
I had read a conversation in Blueprint magazine between Zaha and Alvin Boyarsky on furniture, and I got very interested. I first contacted Zaha in late 1987 to work on furniture together. It was only in late 1988 that I asked her whether she would be interested in designing our fire station. And she was.
We worked on the building from 1989 to 1993, which is quite a long time for such a small structure. Zaha approached the task in a very vast way – not just making a building but developing a zone. It was a very elaborate process. I don’t know how many drawings and models she made. A lot of research into the whole environment went into the building: she took its lines from its surroundings, from the adjacent hills and up to the vineyards.Photo: Christian Richters
-
What was the design process like? Did you experience her as an easy or challenging architect to work with?
Easy and challenging: easy in that we got along very well; challenging in that Zaha’s ideas were new and different and the process of translating them into a building was demanding for everybody. Zaha has a totally independent mind. She approaches a task critically. So she didn’t just design a building but found the masterplan too mechanical and subtly changed the main axis as well. Like every good architect she questioned the brief and went beyond it. That’s what I’ve always enjoyed when working with great architects: they don’t just do what you ask for. Their questions and the discussions open your eyes to things you have not seen before. And what’s nice about being an independent client is that, if you think it’s worth it, you can always decide to give a project more time. It’s better than ending up with a building that’s not as great as it could have been.
You had been working with exceptional architects since the early 1980s and have collected some experience in this regard. How do you interpret your role as a client – do you see it as a creative one?
To an extent yes, but with a building it’s very different from the design process for a product. There you have a direct relationship with the designer, you in a way co-design the product if you are an active client. With a building that’s different because in the end it is always the architect designing the building. But in a good relationship one has to achieve an overlap between the fantasies of the architect and the fantasies of the client. A good client trusts the architect, but not blindly. A good client cares so much about the building that he or she gets involved, discusses, questions and in the end trusts. For the architect, I guess, nothing is worse than an anonymous or absent client. I am not saying it’s a creative role but it’s an important one.
Image courtesy Zaha Hadid Architects
-
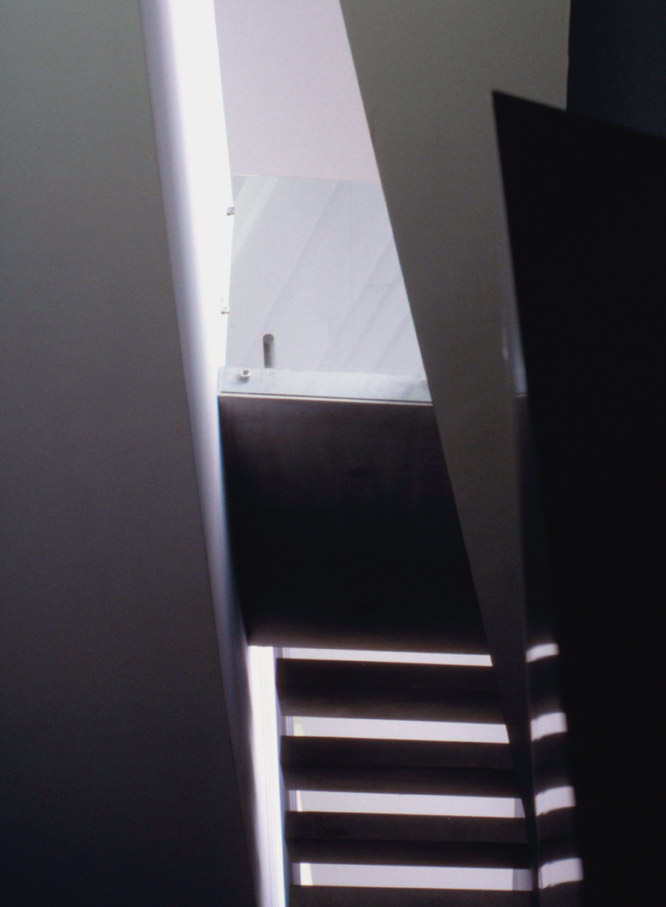
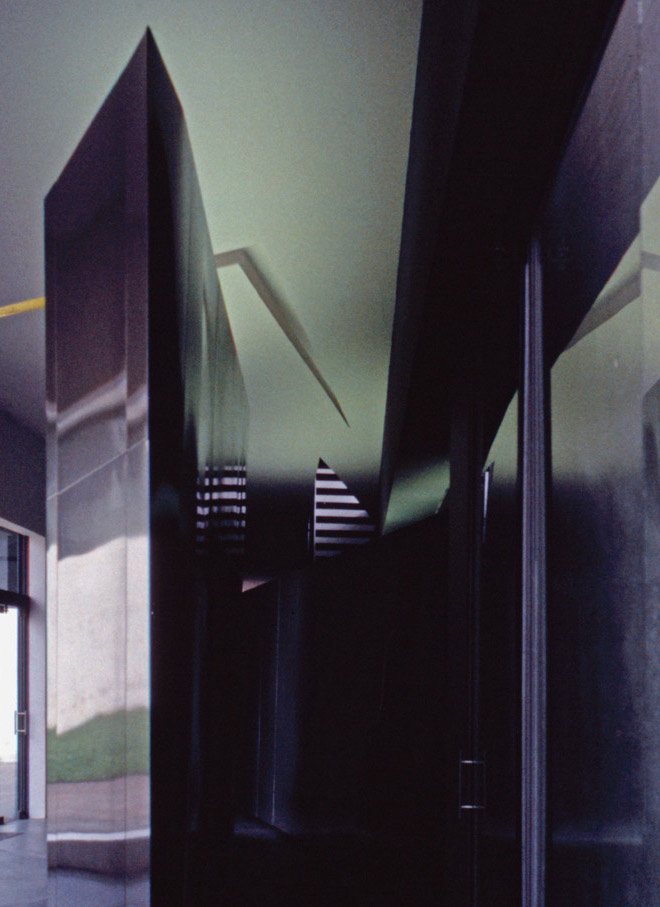
Interior details. (Photo: Flickr/Robert Lochner, CC BY-NC-SA 2.0)
-
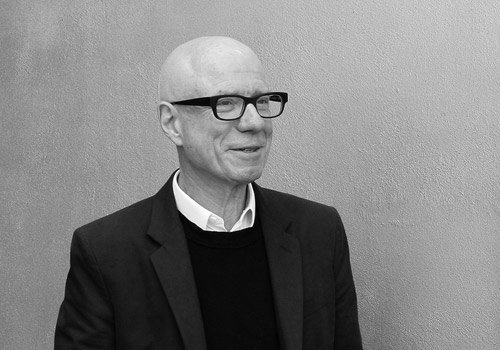
Rolf Fehlbaum, the eldest son of Willi and Erika Fehlbaum, was born in 1941 in Basel. After receiving his Matura diploma, he studied social sciences at the Universities of Freiburg and later in Munich, Bern and Basel. He completed his academic studies in 1967 and worked for a short time with the Vitra Company, the shop-fitting business founded by his parents. In 1970 he moved to Munich to work as an editor and producer for the Bavaria Film Company and from 1973 to 1977 he was responsible for education and training at the Bavarian Chamber of Architects. In 1977 he took over the management of Vitra.
www.vitra.com
Photo: Christian Richters
Yet the fire station no longer functions as a fire station. So was it really that functional?
Yes it was. I read once that we had to build a second fire station because the first one didn’t work. That’s ridiculous! The fire station worked very well, but after a few years the city offered a better service. At first we wanted to join the two fire forces, but theirs was fully professional, so we disbanded ours. Which left us with a great empty building, which we can now use for exhibitions and events, lectures and concerts. We use it all the time.
It is often seen as the project that kick-started Hadid’s career. Do you feel satisfied that your role as client was so important on that way to the top?
I am very happy that Zaha became such a force in architecture. But she was that before. She was an accomplished architect with a very strong presence before she built. She was not there to be discovered. I am also very happy that it is such a good building. It is not a beginner’s building at all. So yes, I am very happy that I could give her that opportunity, and that it helped start her career in the three dimensional world.
-
Search
-
FIND PRODUCTS
PRODUCT GROUP
- Building Materials
- Building Panels
- Building technology
- Façade
- Fittings
- Heating, Cooling, Ventilation
- Interior
- Roof
- Sanitary facilities
MANUFACTURER
- 3A Composites
- Alape
- Armstrong
- Caparol
- Eternit
- FSB
- Gira
- Hagemeister
- JUNG
- Kaldewei
- Lamberts
- Leicht
- Solarlux
- Steininger Designers
- Stiebel Eltron
- Velux
- Warema
- Wilkhahn
-
Follow Us
Tumblr
New and existing Tumblr users can connect with uncube and share our visual diary.
»What the map cuts up, the story cuts across.«
Michel de Certeau: Spatial Stories
Keyboard Shortcuts
- Supermenu
- Skip Articles
- Turn Pages
- Contents


