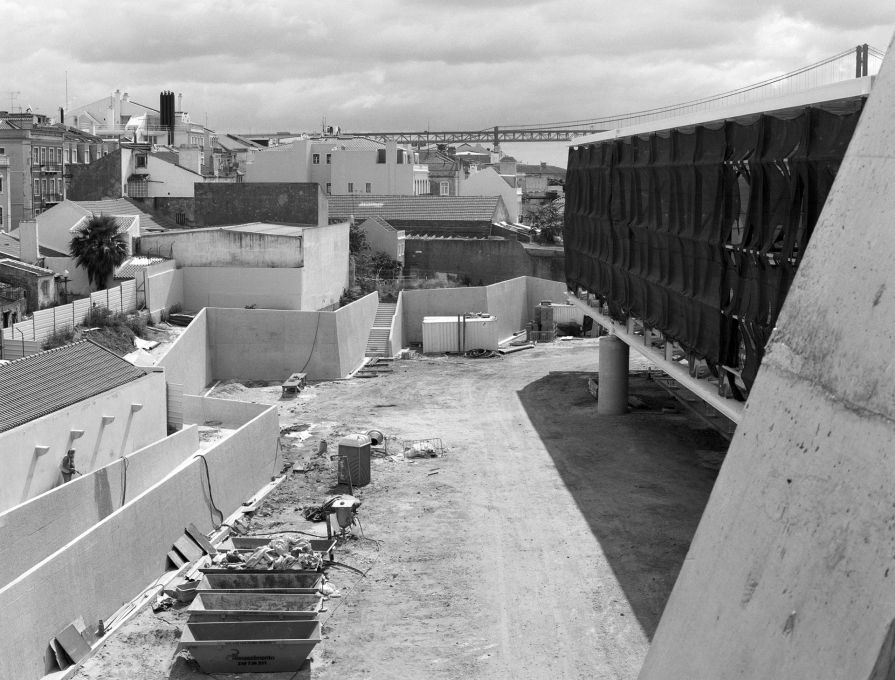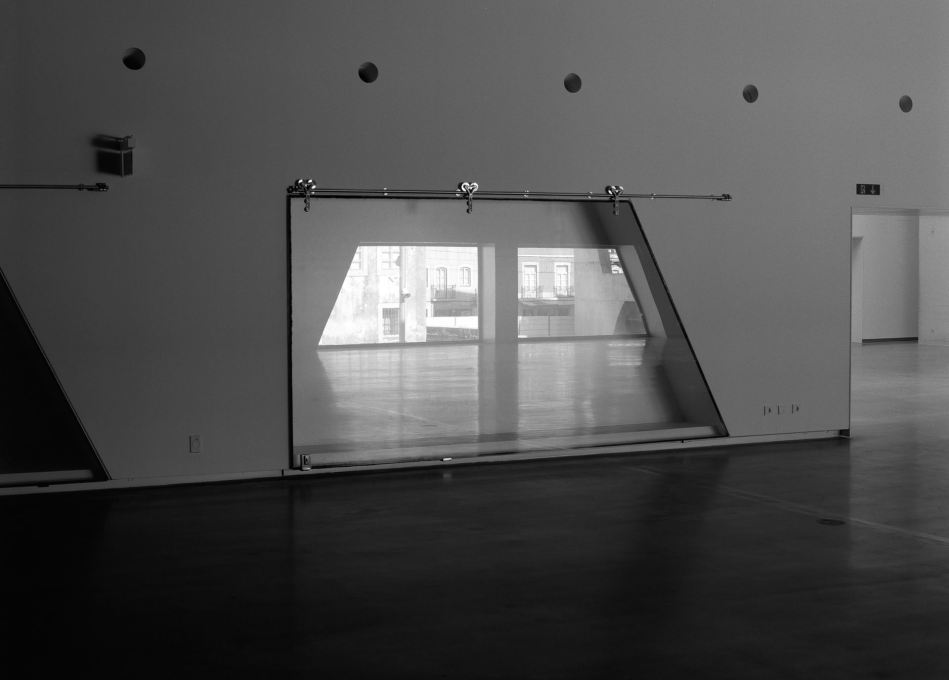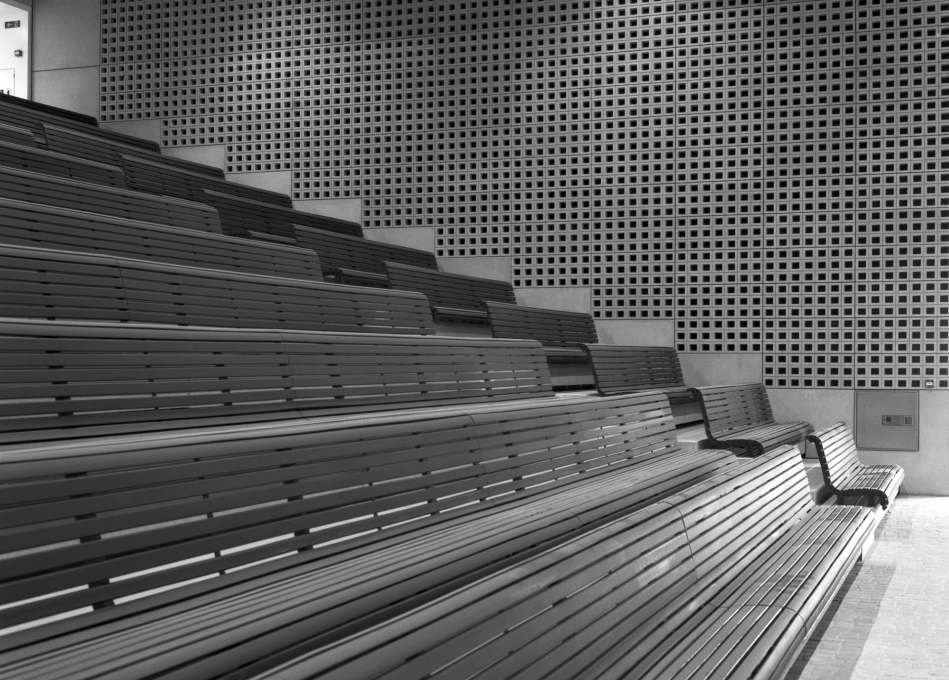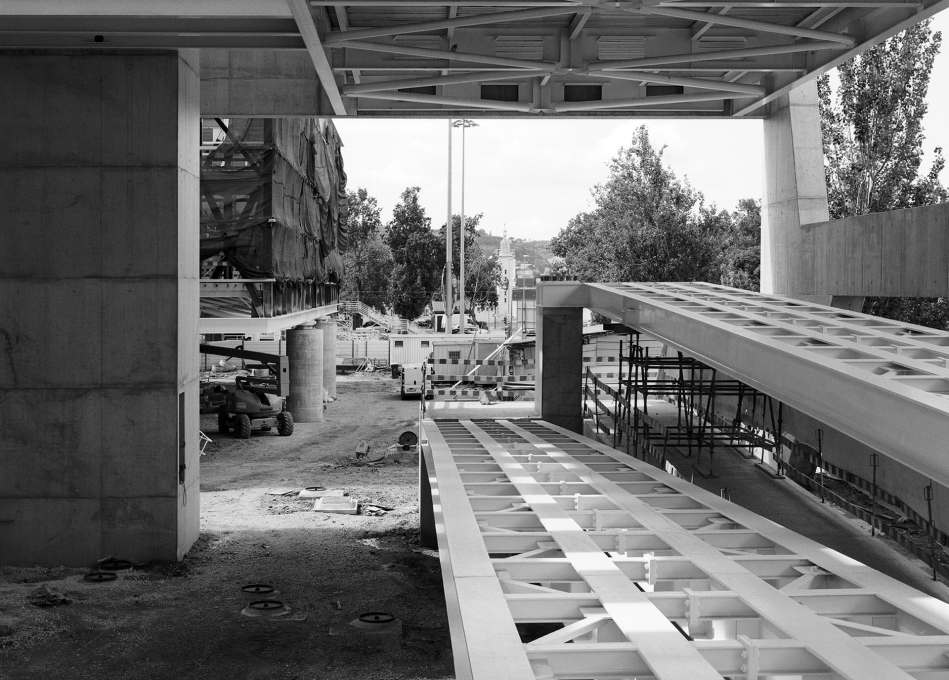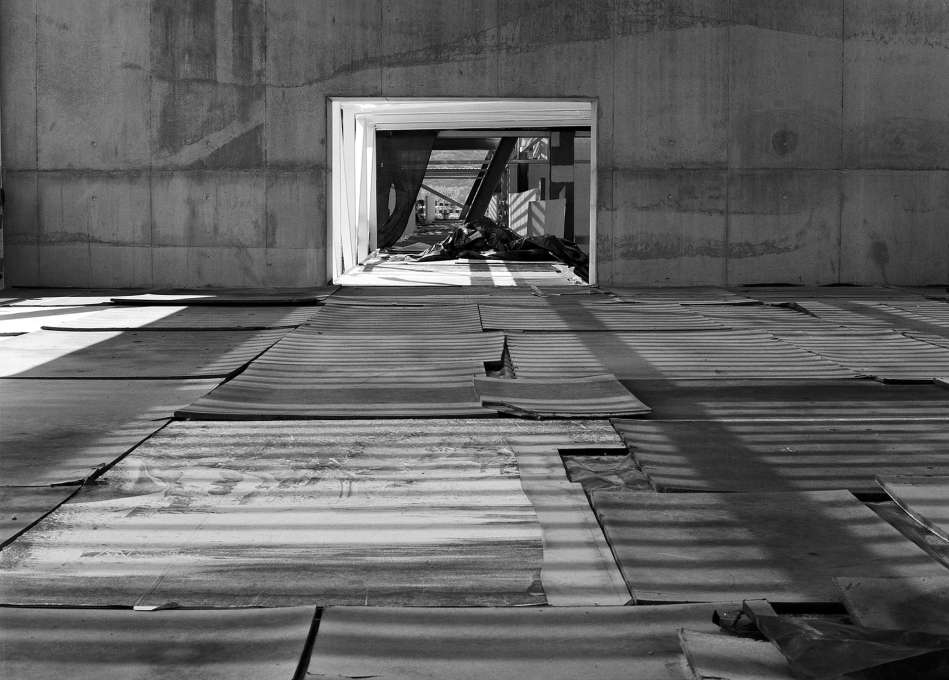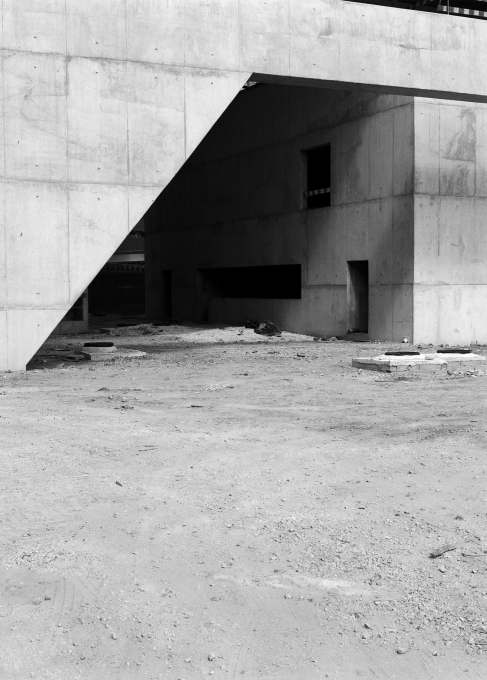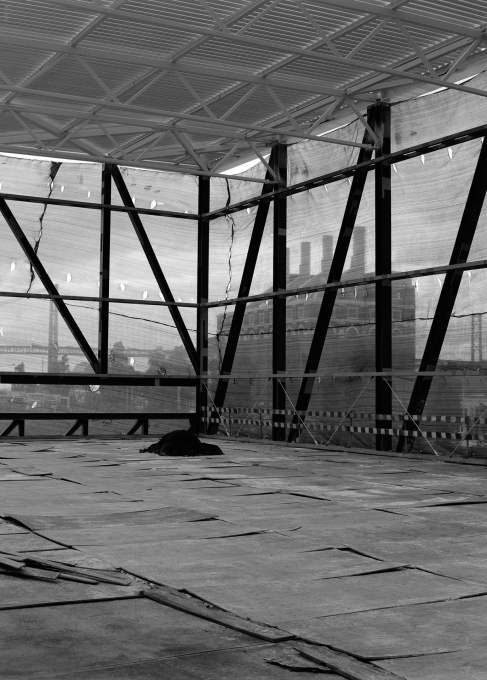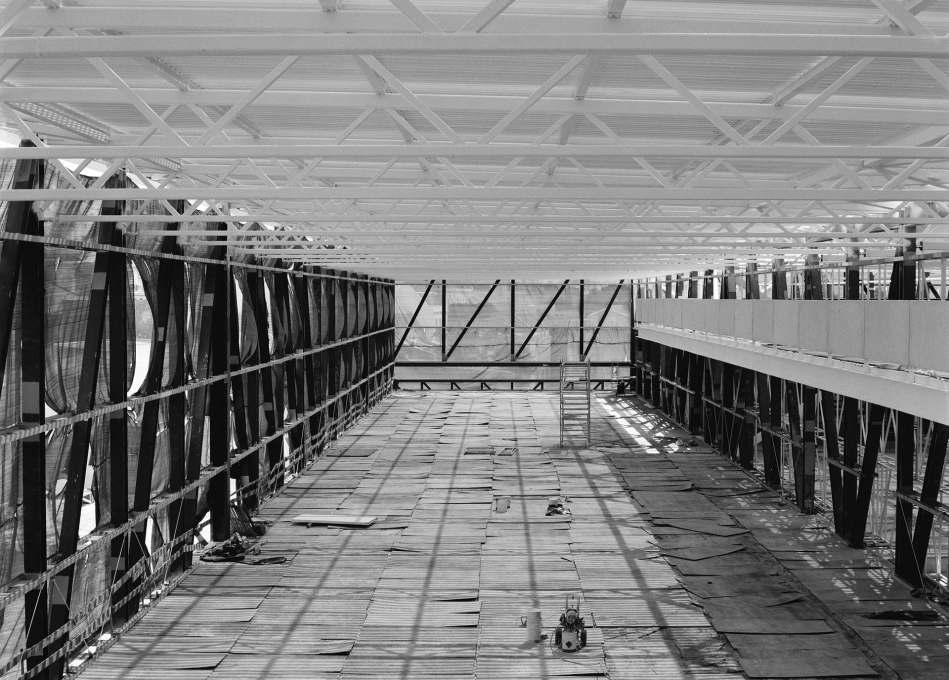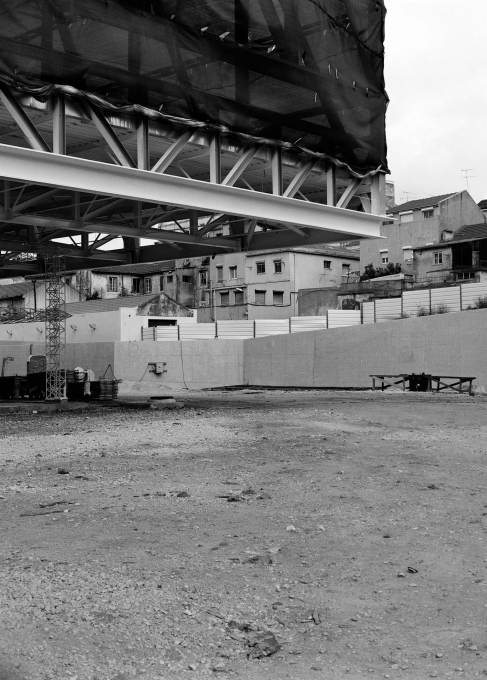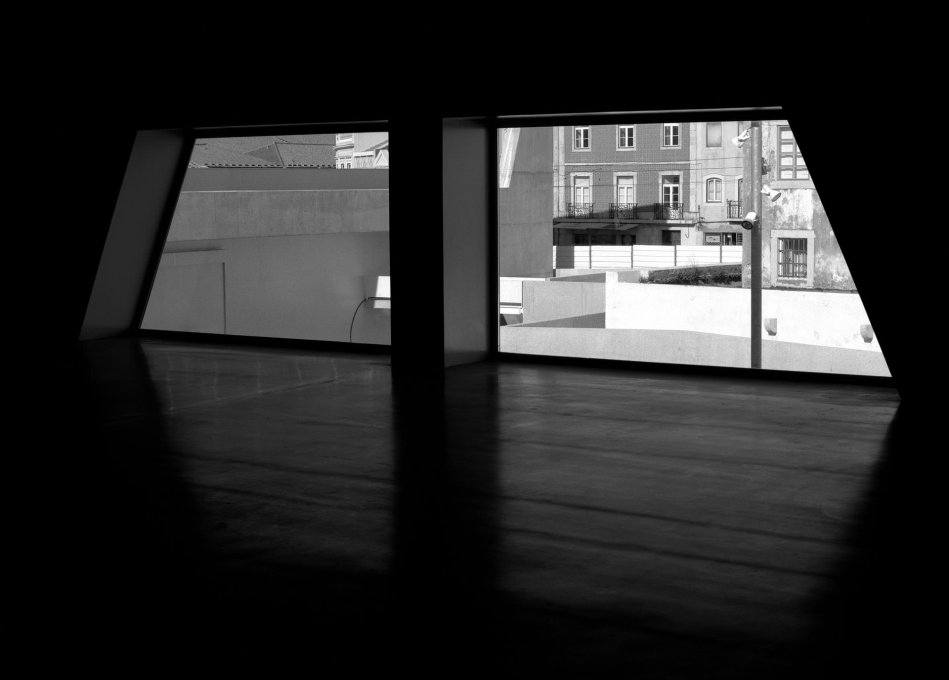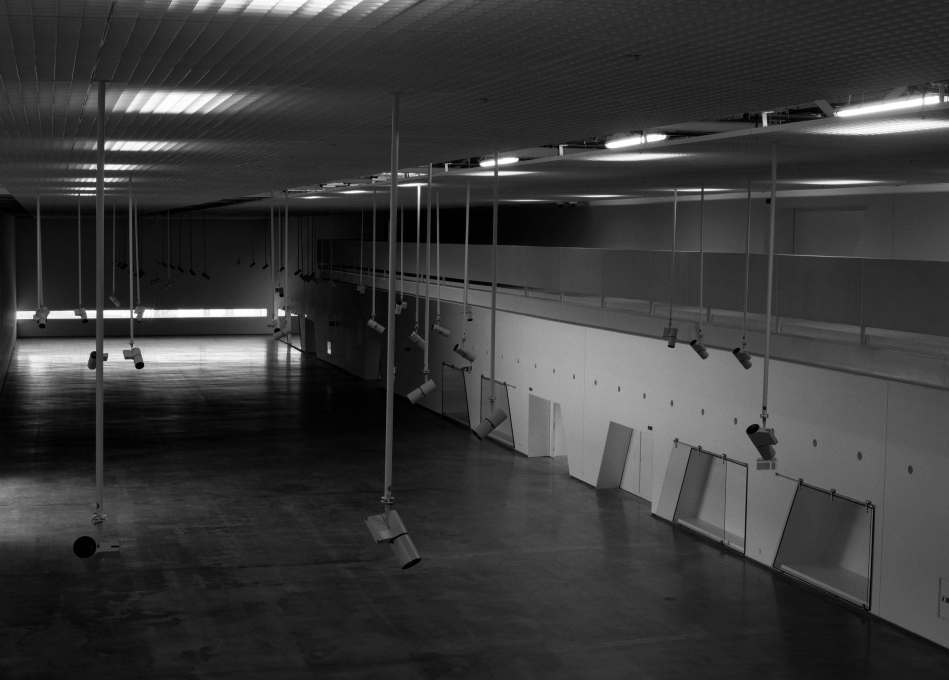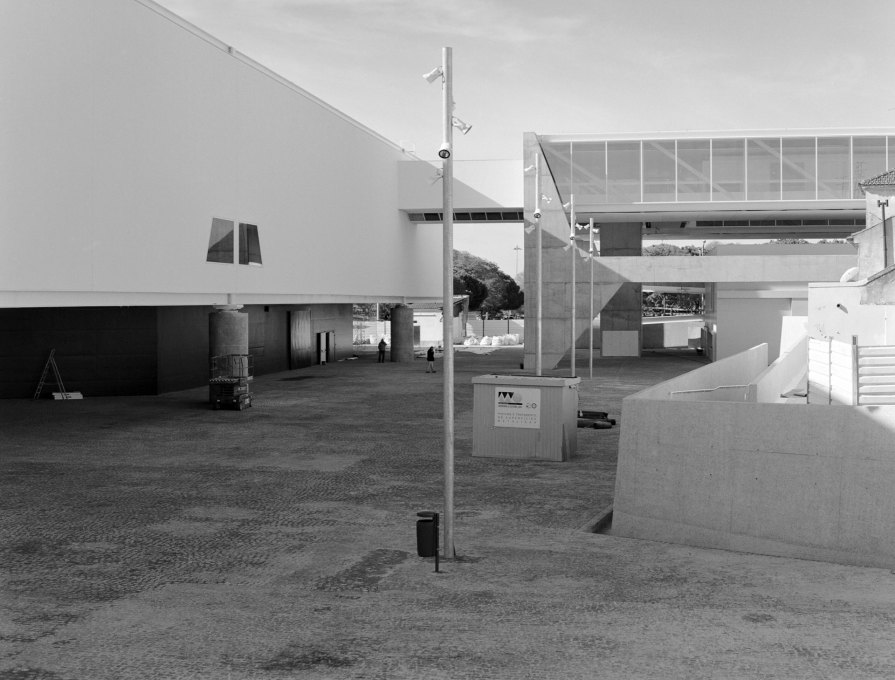With Portugal in its third year of economic crisis and bound by strictly imposed austerity measures, this is a bad time for public and cultural amenities in the country. Lisbon′s new Coach Museum is stuck in suspended animation – waiting for completion funds that may never come. To coincide with the opening of the 2013 Lisbon Triennale, the Portuguese architect and editor Paula Melâneo reports on the issues around this major new building in the city, with photos by Lisbon-based artist and photographer Nuno Cera.
The National Coach Museum in Lisbon, containing one of the largest collections of horse-drawn coaches and carriages in the world, is Portugal′s most visited museum, with over 200,000 visitors per year. It was housed for more then a century in the Royal Horse Riding Arena, part of the city’s neoclassical 18th century royal palace, but in the mid 2000s the question of whether to transfer and expand the collection in a new building or extend the old one – with the aim of increasing annual visitor numbers to 1 million – crept to the top of the national political agenda.
Existing funds from Lisbon’s Casino, which opened a few years earlier, were an incentive for the Economy Minister Manuel Pinho to launch a commission for an entire new museum at the beginning of 2008.
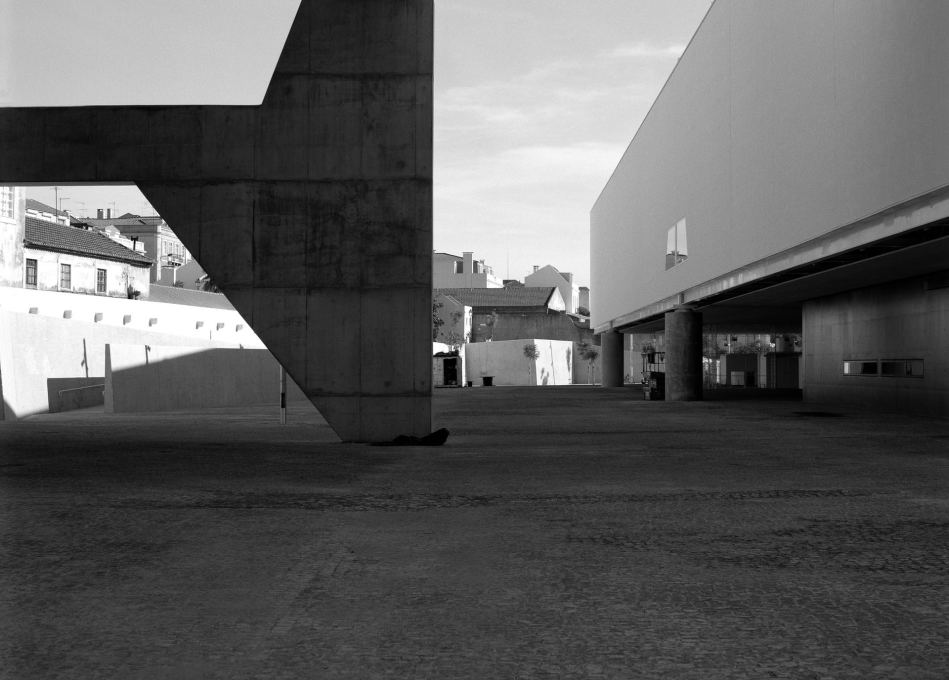
As is the case with most new public cultural projects, this is when the debates started. Critics pointed out that this should be an issue that primarily concerns the city council and the city mayor is on record as commenting that the building was “unnecessary”. Others felt that the project was an issue for the Department of Culture and should not be part of any tourism or economic strategy. Nevertheless, the process went ahead without any public competition. A handful of predictable Pritzker Prize winners, such as Herzog & de Meuron or Zaha Hadid, were proposed as the possible architects. Things moved very quickly at first, and in April 2008 the commission to design the new building was granted to the Brazilian modernist (and Pritzker Prize winner) Paulo Mendes da Rocha – which seemed an appropriate solution given Brazil and Portugal’s cultural ties.
The project then started with a team that also included MMBB architects from São Paulo, the Portuguese architect Ricardo Bak Gordon and structural engineer Rui Furtado (Afaconsult). A fair-faced structural concrete building was proposed by Mendes da Rocha, but because of the local geology and earthquake regulations the structure had to become a steel frame. Then, to meet budget restrictions, the dimensions got trimmed somewhat and the main volume was reduced from 150 to 132 metres in length.
Constructed on a plot close the Tagus riverfront in Belém – and near the former museum –, the new building design goes back to the idea of the communal beach, elevating itself from the ground and creating a free empty space for users – a new public space. The building is meant to integrate with the flow of the city. People can enter and be visitors or just cross it as passers-by.
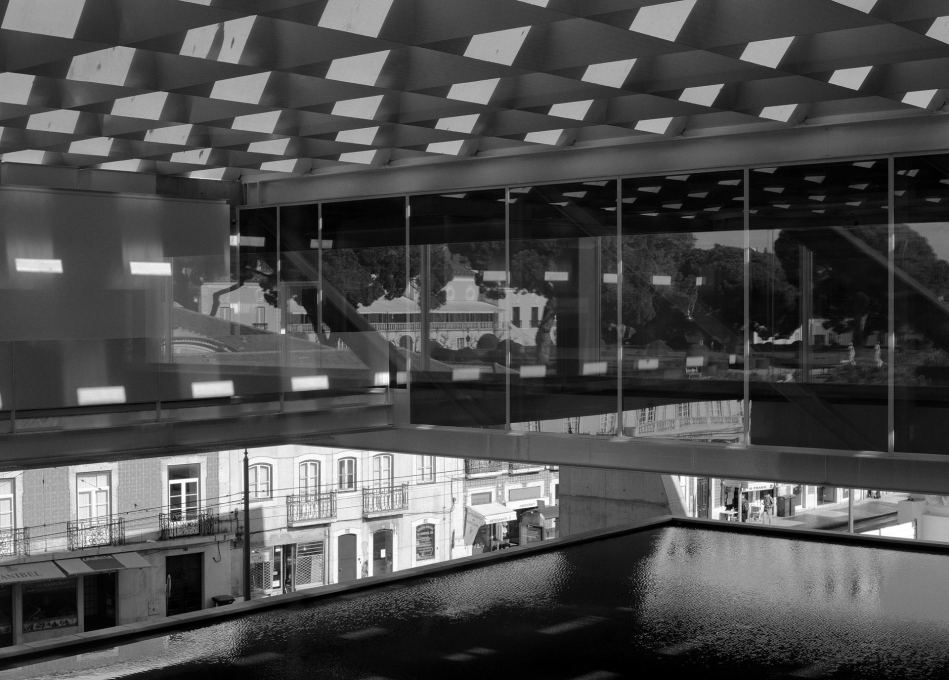
It fits well with the city but what about fitting its purpose? One could ask why the carriages it contains (or should contain) are lifted off the ground. Mendes da Rocha explains that these objects have already lost their connection with the road (just as they have lost their horses). They are now more like jewels, he argues, so they should have a precious treasure chest to hold them.
The 12,605 square metres of floorspace are distributed between two volumes: One contains the large exhibition halls for the carriages (125 x 17.25 x 8.28 metres) hovering above the glazed entrance and the maintenance workshop. A smaller “annex” building, is to contain the administrative offices, the auditorium and a restaurant.
The narrow linear horizontal openings in the exhibition volume allow a visual connection with the river with views overlooking the 25 de Abril Bridge and the Electricity Museum, but at the same time they protect the carriages from the strong Portuguese sunlight.
The auditorium is a closed and functional box, with a water pool on the roof. The top is surrounded by two glazed spaces: one for offices, overlooking the interior square and the other for the restaurant, creating a strong visual relation with the river, the garden, the Palace of Belém and various historical monuments.
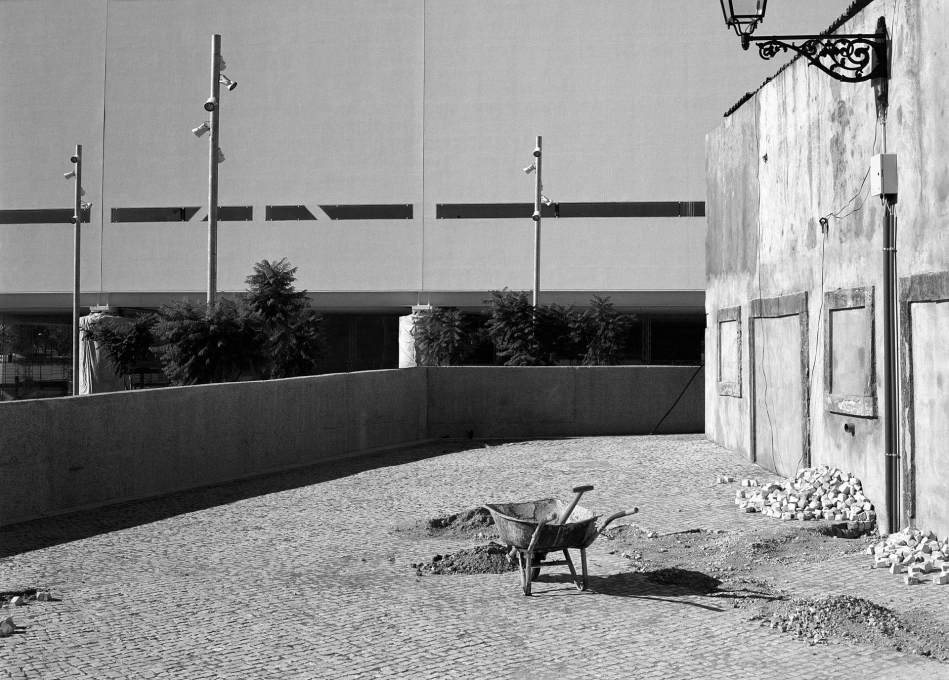
All so far so lovely, but for the moment, this beautiful building is empty, and its doors remain firmly closed whilst this economically challenged city (and country) is hamstrung by a lack of funds to complete it alongside several other related infrastructural projects. The National Coach Museum has become a classic reflection of bad political decisions and the state of the country’s economy. Whether or not it opens as predicted in late 2014 remains to be seen.
Last July, the Portuguese Secretary of State for Culture said the decision to build the museum was “an error”. In which case, it is a 35 million euro error that the country can ill afford.
– Paula Melâneo is a Lisbon-based architect and critic. She is editorial coordinator for the Portuguese magazine "arqa - arquitectura e arte".
– Photography: Nuno Cera Courtesy: JA - Jornal dos Arquitectos, Portugal
The National Coach Museum (current)
Praça Afonso de Albuquerque
1300-044 Lisbon
Portugal




