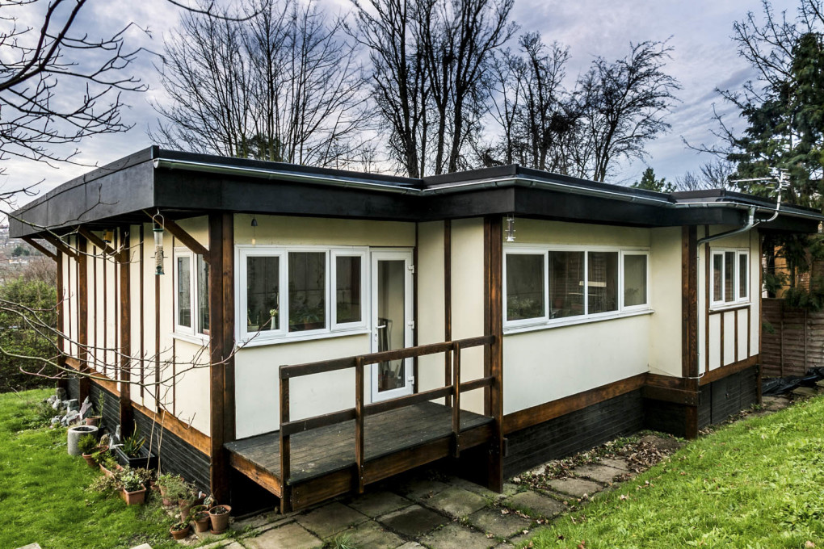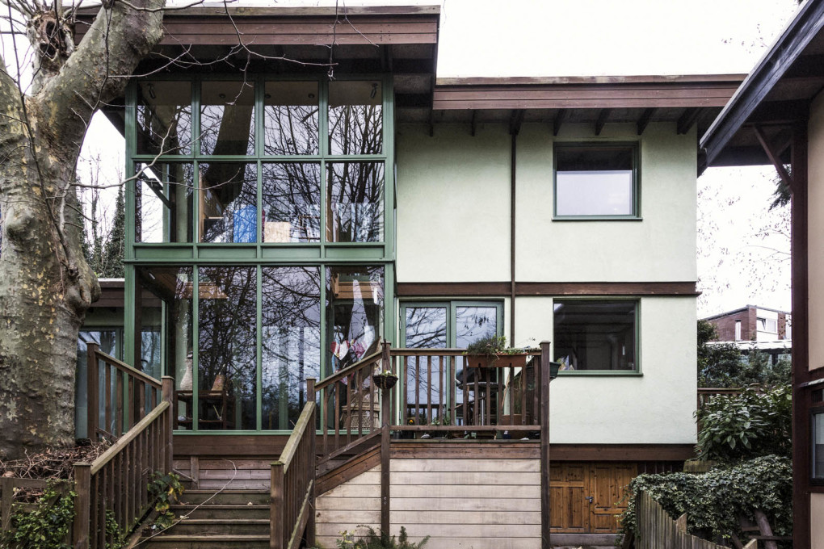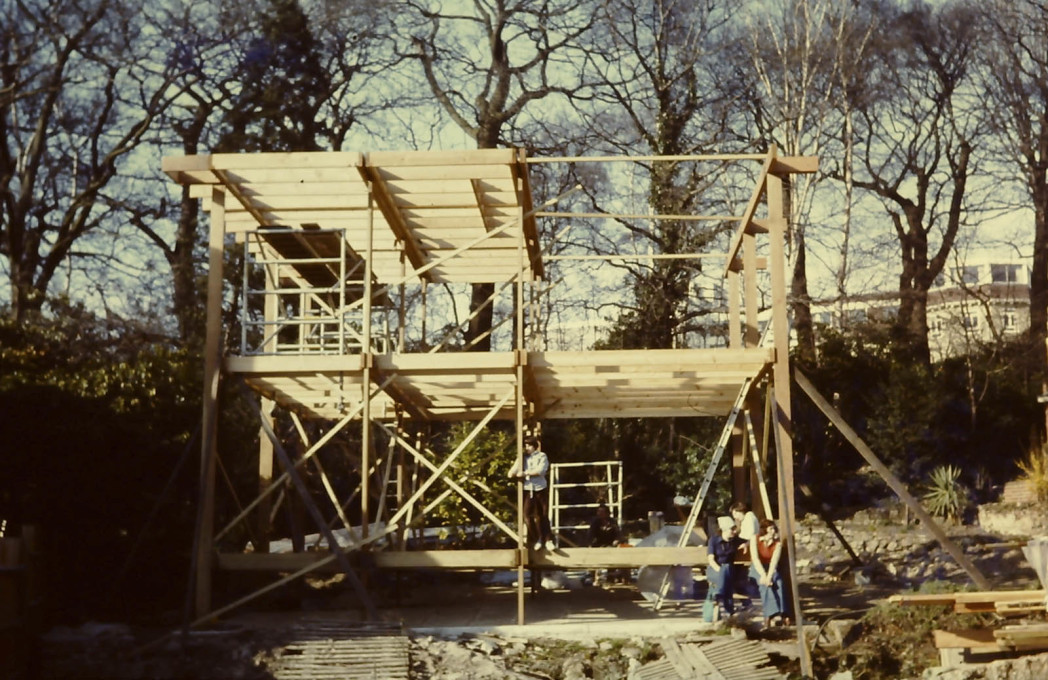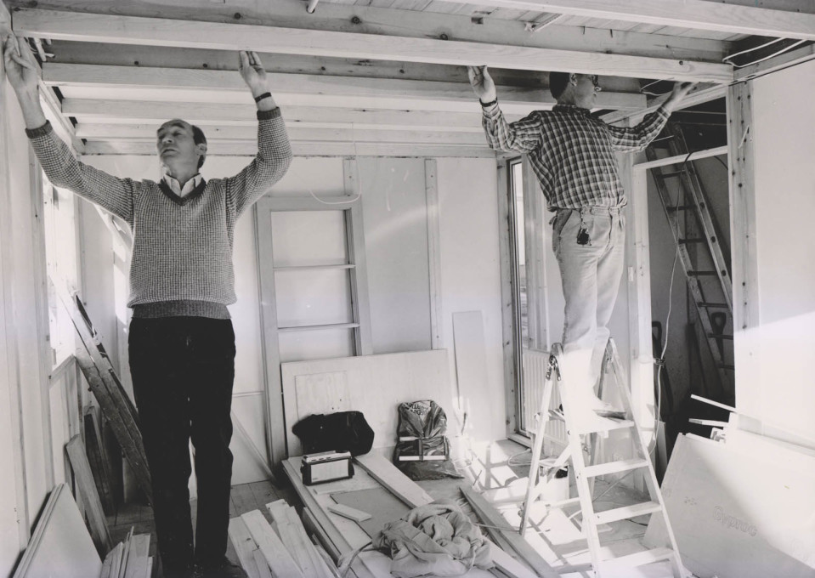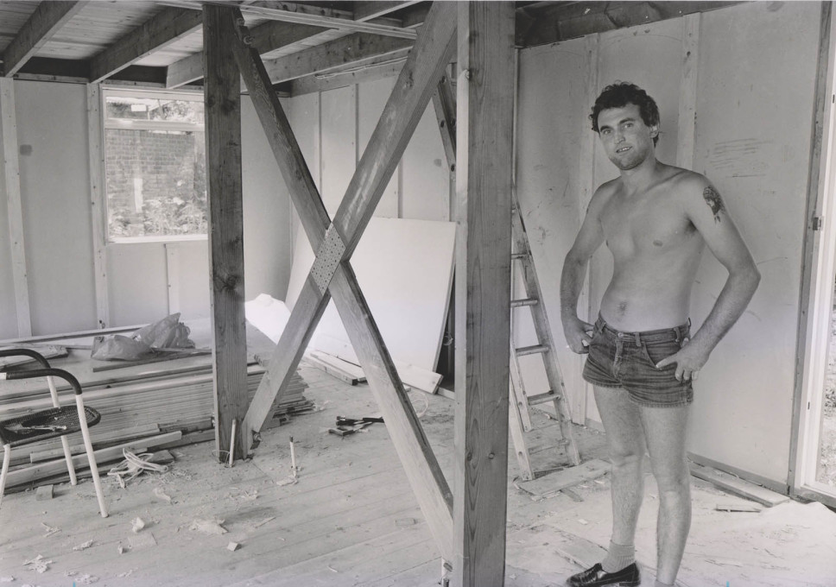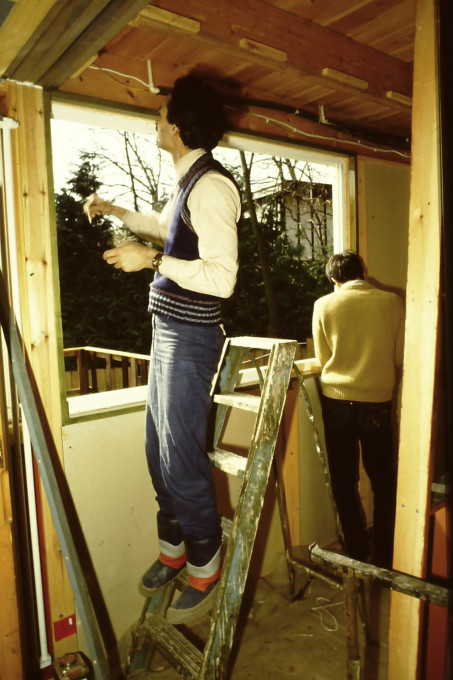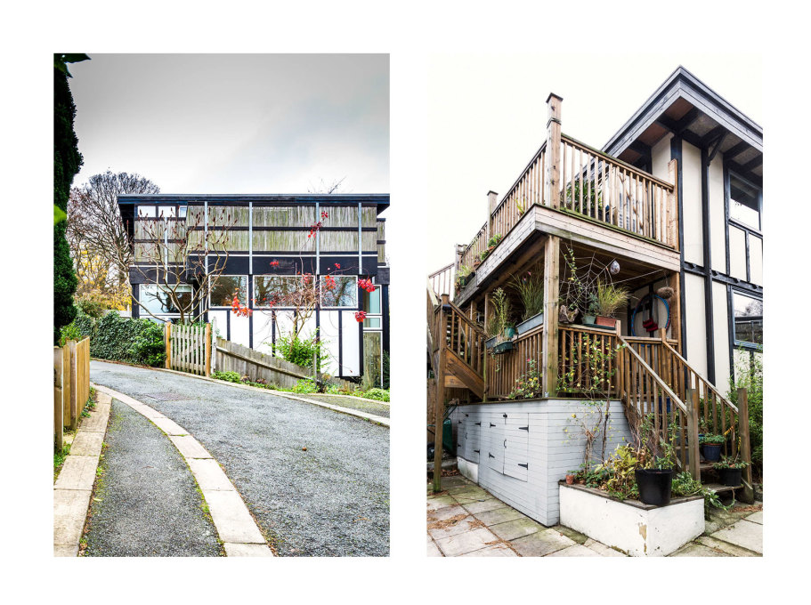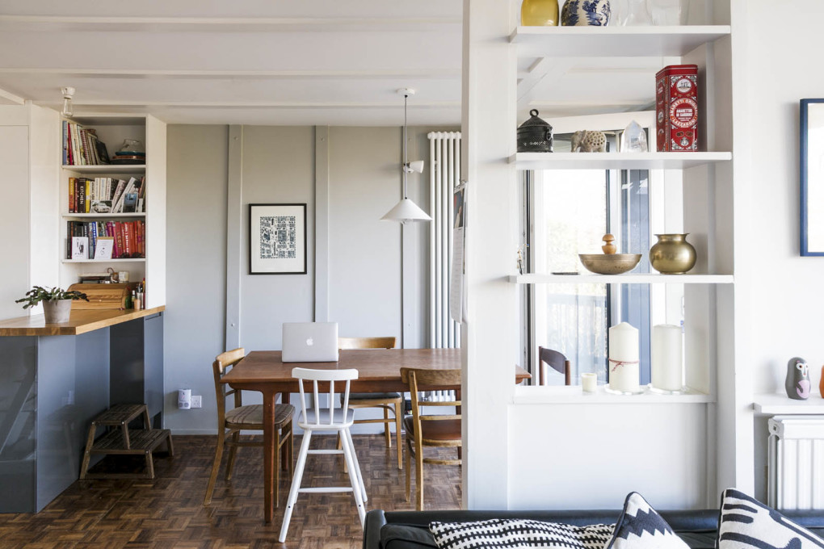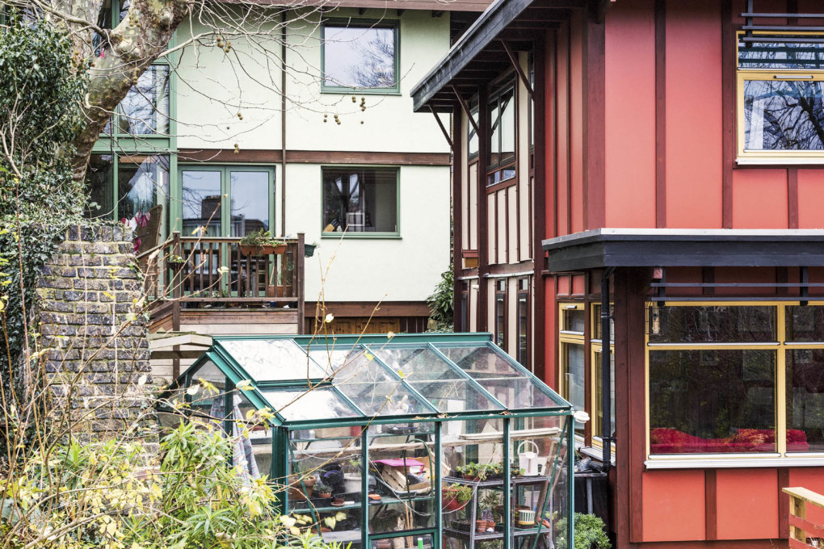When architect Walter Segal rebuilt his house in London in the early 1960s, he designed a simple wooden-framed structure in the garden for him and his family to temporarily live in. Built without foundations, but weighed down and located by paving slabs for stability, this structure still stands today – and became the precusor of the revolutionary self-build “Segal Method” of construction that he went on to develop. A new exhibition at the Architectural Association in London celebrates his work and, as Ellie Duffy reports, its continued relevance and importance – given today’s ongoing housing crisis.
Walter Segal, the great but still underrated self-build visionary, died in 1985 before his most ambitious project, Walters Way in the London borough of Lewisham, was fully completed. Berlin-born Segal was the architect of a system of community building that enabled groups of UK local council tenants to build their own houses with no previous experience, as long as they could learn to saw and drill straight. Influenced by historic building techniques of Europe and Japan as well as by North American vernacular traditions, his timber-frame system employed a 600mm module (relating to the dimensions of off-the-peg building materials in the UK) and required no bricklaying or foundations to speak of. It also required no consultants and – perhaps most importantly of all – hacked a pathway for self-builders through a thicket of local government bureaucracy, central government regulation and the tunnel-visioned system of conventional mortgage finance.
Public interest in the “Segal Method” has never really waned. But despite the enduring success and popularity of the projects, it can’t exactly be claimed that the community self-build system has ever really taken off in the UK. This Architectural Association exhibition, curated with journalist and Segal house resident Alice Grahame, subtly questions why this might be. It focuses on the stories of Walters Way and Segal Close – two sites in Lewisham, south-east London, that were deemed in the 1970s too small, steep, wooded and prone to subsidence to be developed for social housing in the normal manner. Perhaps not surprisingly there’s an anarchist thread to this story too with Lewisham Council’s architect, Brian Richardson, having been introduced to Segal by a mutual friend, the anarchist writer Colin Ward. Segal himself spent part of his childhood closely involved with the Monte Verita alternative community in Ascona, Switzerland.

The exhibition charts the realisation of Segal’s method at the two Lewisham sites, employing a strong social history focus combined with a detailed investigation of the tectonic and methodological characteristics of the system. A full-scale section of a typical house displays Segal’s modular system of construction in the best possible way, illustrating at real scale and in three dimensions the 600mm grid principle as well as the layering of constructional components, junctions and fixing methods. This raised part-house occupies the front half of the gallery at 36 Bedford Square – built as a private house in the late 1770s but home to the school of architecture since 1917 – creating a juxtaposition that immediately makes the scale of the grand Georgian terraced house seem overblown and extravagant, particularly in terms of room height.
Archive film of self builders at work on site or discussing in groups how they personalised the module is shown alongside models including the kit-of-parts device Segal developed to help the groups plan their own individual living spaces. New documentary-style photography and contemporary film is juxtaposed with original sketches, construction drawings and ephemera such as community group newsletters, local newspaper articles and project documentation.
Importantly, the exhibition also posits a way forward for self-build in the UK by presenting some closely associated current projects that have been directly influenced by Segal’s approach. These include Rural Urban Synthesis Society (RUSS), a community self-build group (led by the son of two of the original Walters Way self builders) which recently won a bid to develop 33 new homes on another Lewisham site.
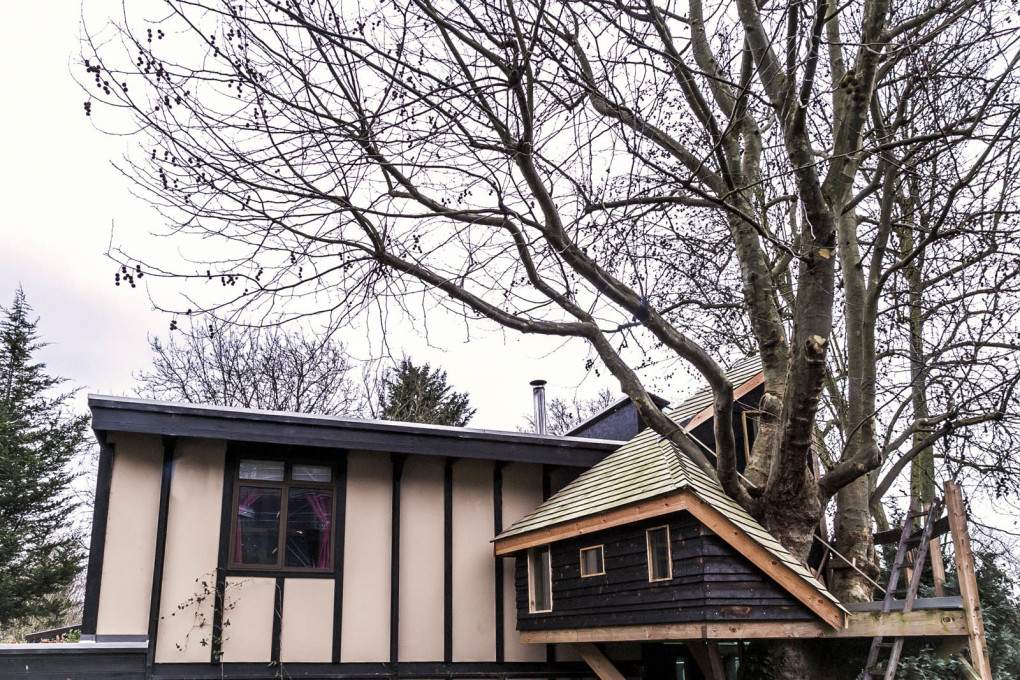
A model by Assemble – the architectural collective that recently surprised both art and architecture worlds with their Turner Prize win – shows the workings of a current private commission for a timber-framed pavilion inspired by Segal’s work – in fact, a modern-day reinterpretation of his system.
Two opposing forces come across very clearly in the exhibition: the immense energy and persistence of groups of ordinary people determined to build their own homes; and the tangible mild paranoia of an establishment system nervous of ceding any control.
Perhaps the urgent demand for housing created by the current deficit in the UK will engender a bolder, more pioneering spirit in government, both local and national, so that in parallel with the emerging spring of collective custom build projects, ordinary people will once again be encouraged to tool up and build by themselves for themselves.
– Ellie Duffy is a director of the graphic design agency Duffy, London.
Walter’s Way
The Self-Build Revolution
until March 24, 2016
AA Gallery
Architectural Association School of Architecture
36 Bedford Square
London WC1B 3ES
For more on the self-build genius that was Walter Segal, please see our article Needs Must in uncube’s all-things-DIY issue no. 28: Thank You, I’ll Do It Myself.





