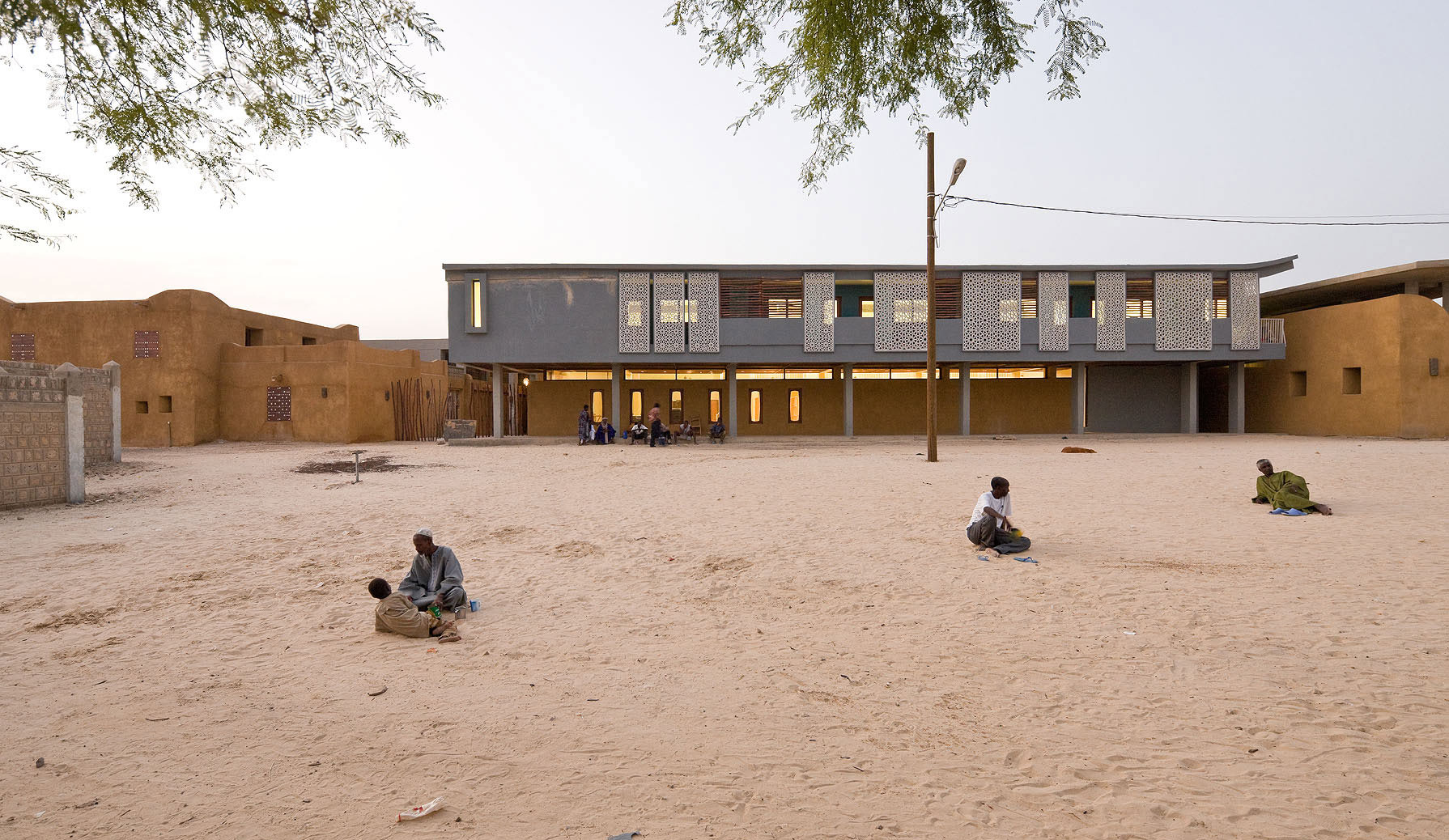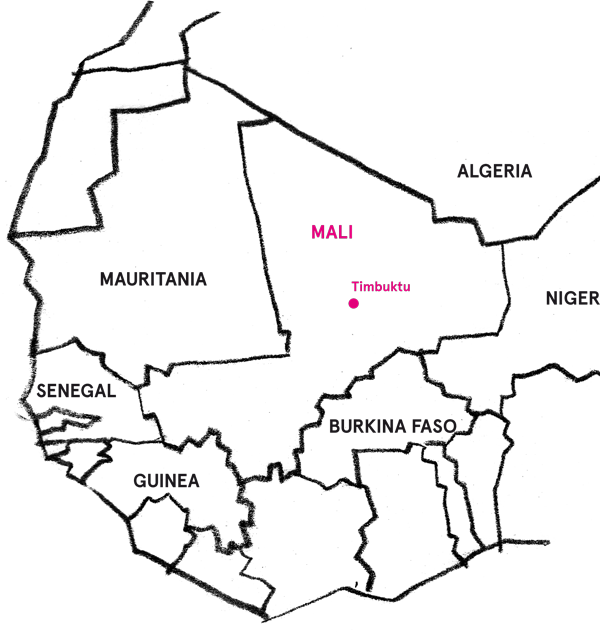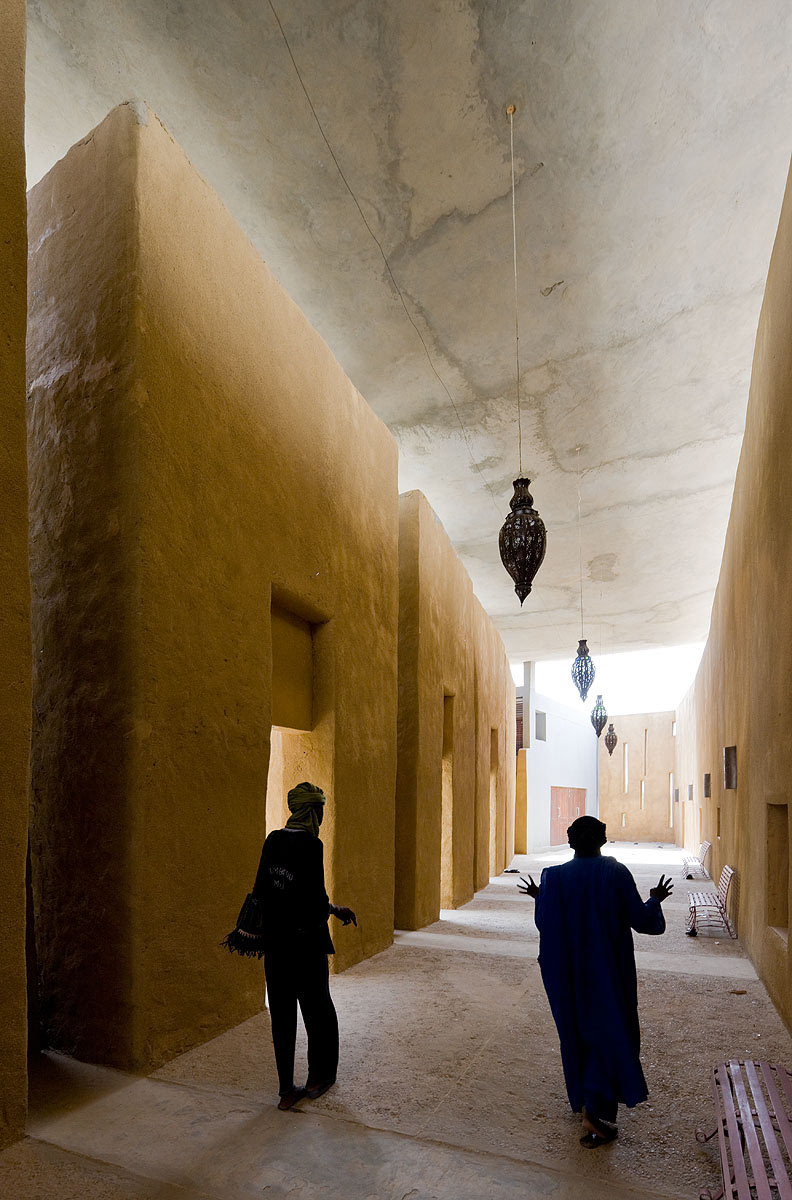-
Ahmed Baba
InstitutManuscript Research and Conservation Centre, Timbuktu, Mali
Architect: DHK Architects and twothink architecture
Aiming to reclaim the heritage of a city that has long been a prominent centre of scholarship and Islamic theology, yet challenged by political and economic pressures in the postcolonial period, the Ahmed Baba Institute set up by the Timbuktu Manuscripts Project, is a new research centre for the conservation and consolidation of over 20,000 rare manuscripts.

The Ahmed Baba Institute aims to form a pivot between the organic streetscape of the old city and the more rigid grid of the new. (All photos © Iwan Baan)
-
The Institute's public reading room.
-
The Ahmed Baba Institute's facade impliments traditional and contemporary materials, integrating the local vernacular of Sahelian architecture.
-
THE DHK GROUP, founded 30 years ago, offers both architectural and urban design, as well as interior design consulting services, under the company brands of: DHK Architects, DHK Urban Design, and DHK Thinkspace. The group operates from Cape Town and Johannesburg, with additional offices in Namibia and consortium offices elsewhere in Africa. DHK has worked on projects throughout Africa, in countries including Mauritius, the Seychelles, Tanzania, Namibia, Botswana, Mozambique, Nigeria, Kenya, and Ghana, as well as over the last 18 years in Italy.
PROJECT: Ahmed Baba Institute
LOCATION: Sankore Precinct, Timbuktu, Mali
PROJECT ARCHITECTS: DHK Architects and twothink architecture, Cape Town, South Africa
DESIGN TEAM: Peter Fehrsen, Derick Henstra, Andre Spies
CIENT: Timbuktu Manuscript Trust
DATE: 2006 - 2009
The project faced formidable challenges given limited infrastructure and the arid desert climate. There was also the cultural challenge of reaching international research objectives, whilst being mindful of local economic conditions, and respecting the local vernacular of the region’s architecture. The resulting 50,000-square-foot institution includes proper storage, a conservation lab open to public viewing, a specialised public library and a state-of-the-art auditorium.
Though Timbuktu has faced many challenges, its multi-storey adobe architecture legacy has remained mostly intact. Project architect Andre Spies’ design aims to form a pivot between the organic streetscape of the old city and the more rigid grid of the new. Traditional influence in the form of carved portals, and thick mud walls, is found in the exterior entrance “hallway”. The building also upholds the local mud vernacular, purchasing mud bricks from local craftsmen and drawing on the important societal role of the mason by enlisting a local expert who blended mud and concrete to create a façade material consistent with the local fabric yet also rain repellent. The building is arranged around a central courtyard, creating sightlines to the Sankoré Mosque, a UNESCO World Heritage Site.

The entrance “hallway” of the Insitute.
-
Search
-
FIND PRODUCTS
PRODUCT GROUP
- Building Materials
- Building Panels
- Building technology
- Façade
- Fittings
- Heating, Cooling, Ventilation
- Interior
- Roof
- Sanitary facilities
MANUFACTURER
- 3A Composites
- Alape
- Armstrong
- Caparol
- Eternit
- FSB
- Gira
- Hagemeister
- JUNG
- Kaldewei
- Lamberts
- Leicht
- Solarlux
- Steininger Designers
- Stiebel Eltron
- Velux
- Warema
- Wilkhahn
-
Follow Us
Tumblr
New and existing Tumblr users can connect with uncube and share our visual diary.
»Architecture starts when you carefully put two bricks together. There it begins.«
Ludwig Mies van der Rohe
Keyboard Shortcuts
- Supermenu
- Skip Articles
- Turn Pages
- Contents


