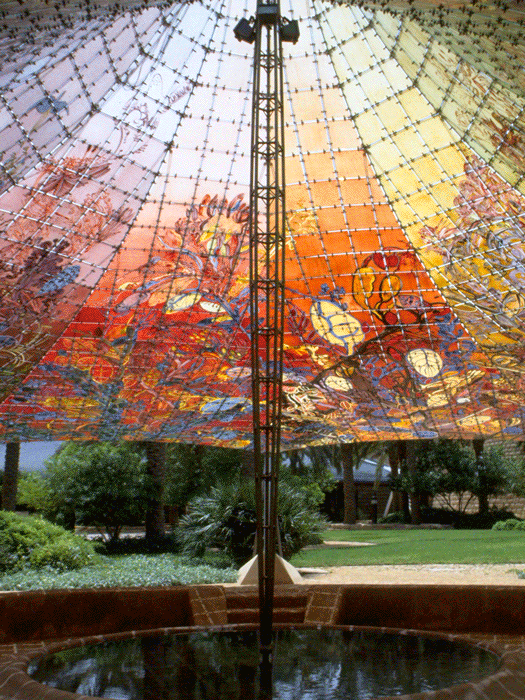-

Heart of LightnessDiplomatic Club
Wadi Hadifeh, Saudi Arabia 1985
Omrania Associates, Frei Otto, Buro Happold
Aerial view of the Tuwaiq Palace, formally the Diplomatic Club. (All photos courtesy Aga Khan Trust for Culture)
-

In 1981 Frei Otto was invited by the Saudi Arabian Government to work with local Saudi architects, Omrania Associates and Buro Happold engineers to design a diplomatic complex in the desert. Sited on a rocky plateau in Wadi Hadifeh, the Diplomatic Club, known today as the Tuwaiq Palace, is an impressive architectural response to the harsh desert climate – merging local architectural heritage with new developments in structural design, some of which emanated from Otto’s Institute for Lightweight Structures.
The building is composed of two main form types. The first is a curvilinear limestone wall surrounding an inner garden. Made from local stone, this thick hollow wall functions as a thermal barrier, protecting the inner vegetation from the severe heat, as well as housing guest rooms and public lounges. The other form type consists of three tent structures spanning out from the surface of the massive wall, charmingly resembling the way desert roses cling onto rocks.
At the centre of the inner courtyard, in a lush oasis garden, lies the “Heart Tent”, an umbrella-like structure, whose glass roof tiles were hand-painted by Bettina Otto, Frei Otto’s daughter. Creating an impression of a second paradise, this open tent serves as a haven for the diplomatic guests and visitors. The palace’s remarkable design earned it the prestigious Aga Khan Architecture Award in 1998. p (sf)

Interior views of the southern multi-purpose hall and the “Heart Tent”.
-
Search
-
FIND PRODUCTS
PRODUCT GROUP
- Building Materials
- Building Panels
- Building technology
- Façade
- Fittings
- Heating, Cooling, Ventilation
- Interior
- Roof
- Sanitary facilities
MANUFACTURER
- 3A Composites
- Alape
- Armstrong
- Caparol
- Eternit
- FSB
- Gira
- Hagemeister
- JUNG
- Kaldewei
- Lamberts
- Leicht
- Solarlux
- Steininger Designers
- Stiebel Eltron
- Velux
- Warema
- Wilkhahn
-
Follow Us
Tumblr
New and existing Tumblr users can connect with uncube and share our visual diary.
»I don’t mistrust reality of which I hardly know anything. I just mistrust the picture of it that our senses deliver.«
Gerhard Richter
Keyboard Shortcuts
- Supermenu
- Skip Articles
- Turn Pages
- Contents


