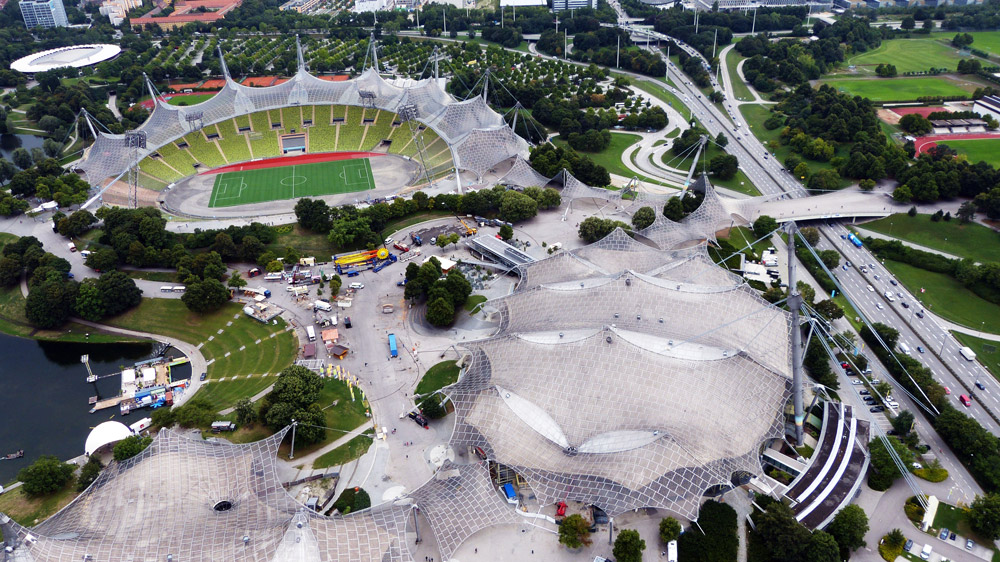-

Moving MountainsOlympic Stadium
Munich, Germany 1968 –1972
Frei Otto, Günter Behnisch
-
The view from the stands at the Olympic Stadium, Munich. (Photo: Flickr/Gerry Smith, CC by 2.0).
If one project propelled the work of Frei Otto into worldwide consciousness, it was the spectacularly sinuous silhouette of the roof he designed with architect Günter Behnisch for the stadium of the 1972 Munich Olympics: a pinnacle of achievement for both architects.
Formed of steel cables and acrylic glass panels, and suspended from pylons up to 80 metres high, this sweeping asymmetrical tensile structure covers a massive area of 74,800 square metres, its peaks and troughs intended to echo the Alps, just an hour’s drive away.
Designed to deliberately contrast with the heavy – literal and historical – load of the 1936 Berlin Olympics, which with its stone-built stadium had acted as a massive podium for Nazi propaganda, the roof was designed to symbolise the new open democratic – and technologically innovative – spirit of West Germany, for what were dubbed “Die Heiteren Spiele”; “the Cheerful Games”.
The Stadium was for many years after the close of the Games used primarily for football, serving as the home ground for both FC Bayern München and TSV 1860 München until the Allianz Arena opened in 2005. Today, with its capacity of 69,000 (reduced from the original 80,000), it is used for everything from papal masses to pop concerts.
Despite the memory of the Cheerful Games, being darkened by the “Munich Massacre”, when Palestinian terrorists kidnapped and killed eleven Israeli athletes, the roof still rides high as a symbol of post-war optimism and of Frei Otto’s genius. I (rgw)
-
Search
-
FIND PRODUCTS
PRODUCT GROUP
- Building Materials
- Building Panels
- Building technology
- Façade
- Fittings
- Heating, Cooling, Ventilation
- Interior
- Roof
- Sanitary facilities
MANUFACTURER
- 3A Composites
- Alape
- Armstrong
- Caparol
- Eternit
- FSB
- Gira
- Hagemeister
- JUNG
- Kaldewei
- Lamberts
- Leicht
- Solarlux
- Steininger Designers
- Stiebel Eltron
- Velux
- Warema
- Wilkhahn
-
Follow Us
Tumblr
New and existing Tumblr users can connect with uncube and share our visual diary.
»Form follows feminine.«
Oscar Niemeyer
Keyboard Shortcuts
- Supermenu
- Skip Articles
- Turn Pages
- Contents


